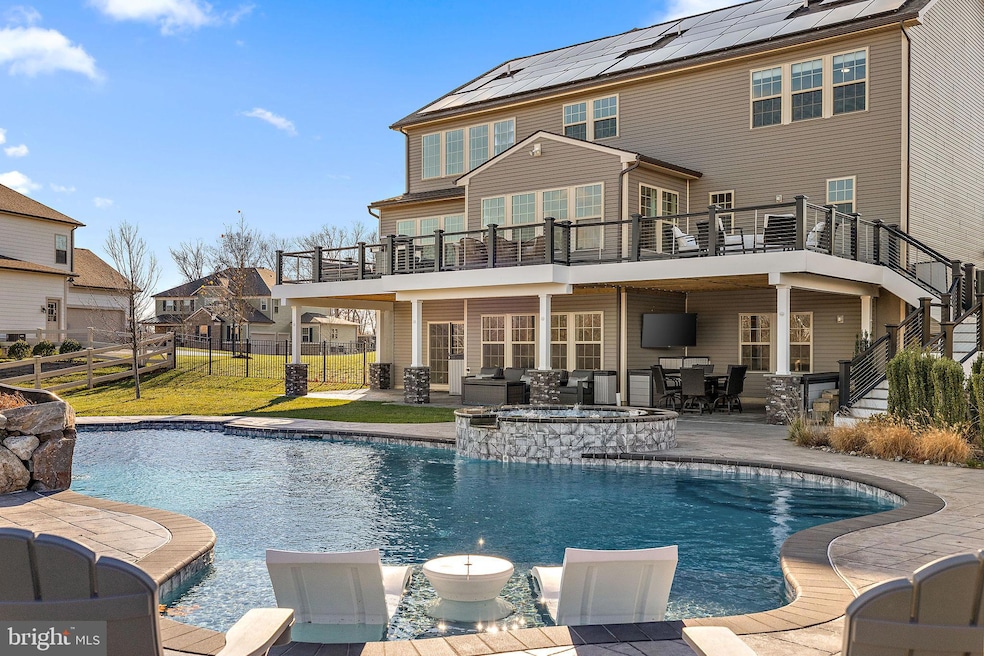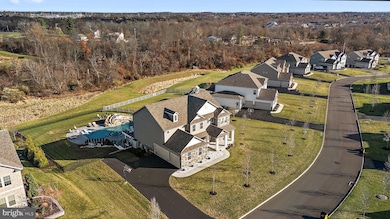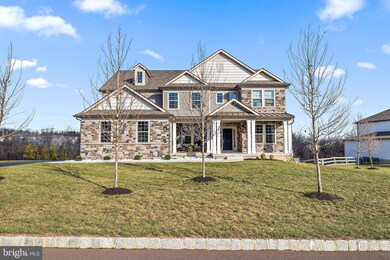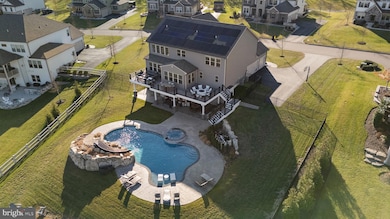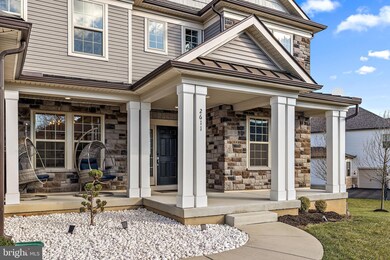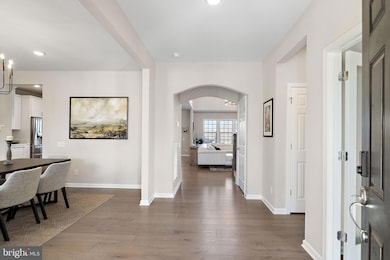
2611 Windstorm Way Norristown, PA 19403
Worcester Township NeighborhoodHighlights
- Heated Pool and Spa
- Deck
- Wood Flooring
- Worcester El School Rated A
- Traditional Architecture
- 1 Fireplace
About This Home
As of March 2025Why wait to build when you can move into a like-new home with a resort-style pool and outdoor oasis?Step into the welcoming foyer, perfectly flanked by a formal dining room and a versatile flex space ideal for a home office or sitting room. As you move further, the heart of this home unfolds into an open-concept design that seamlessly connects the great room, kitchen, and dining area—perfect for entertaining or everyday living.The kitchen is a chef’s dream, featuring a large center island, a pantry, a bar nook, and a mudroom that leads directly to a well-appointed laundry area. The soaring two-story ceilings in the great room provide a sense of grandeur while still feeling cozy and inviting.Upstairs, the luxurious primary suite is a private haven with a spa-like en-suite bath. It boasts a dual-sink vanity, a soaking tub, a two-person shower, and an oversized walk-in closet. Bedrooms 2 and 3 each have walk-in closets and share a thoughtfully designed Jack-and-Jill bath. Bedroom 4 also includes a walk-in closet and easy access to the hall bath. A cozy second-floor loft offers a quiet retreat, perfect for relaxing or unwinding.The finished walkout basement is the ultimate bonus space—offering endless possibilities for recreation, a home gym, or additional living quarters.Step outside to your own backyard oasis! This home features a spacious deck, a covered patio with custom stone accents, and an incredible pool with a spa, water slide, grotto, and sun shelf. Whether you're hosting a summer barbecue, enjoying an evening swim, or relaxing by the fire pit, this outdoor space is designed for both fun and tranquility.Nestled in a serene setting yet conveniently located near Routes 476, 276, and 73, this home offers the perfect balance of tranquility and accessibility.Don’t miss the chance to make this exceptional home yours—schedule a tour today!
Last Agent to Sell the Property
LPT Realty, LLC License #RS164185L Listed on: 01/22/2025

Home Details
Home Type
- Single Family
Est. Annual Taxes
- $17,245
Year Built
- Built in 2021
Lot Details
- 0.65 Acre Lot
- Lot Dimensions are 171.00 x 0.00
- Aluminum or Metal Fence
- Property is in excellent condition
Parking
- 3 Car Attached Garage
- Side Facing Garage
Home Design
- Traditional Architecture
- Frame Construction
- Concrete Perimeter Foundation
Interior Spaces
- Property has 2 Levels
- 1 Fireplace
- Finished Basement
Flooring
- Wood
- Carpet
- Ceramic Tile
Bedrooms and Bathrooms
- 4 Bedrooms
Pool
- Heated Pool and Spa
- Heated In Ground Pool
Outdoor Features
- Deck
- Patio
Utilities
- Forced Air Heating and Cooling System
- Electric Water Heater
Community Details
- No Home Owners Association
- Built by Pulte
- Whitehall Subdivision, Deer Valley Floorplan
Listing and Financial Details
- Assessor Parcel Number 67-00-04102-145
Ownership History
Purchase Details
Home Financials for this Owner
Home Financials are based on the most recent Mortgage that was taken out on this home.Purchase Details
Home Financials for this Owner
Home Financials are based on the most recent Mortgage that was taken out on this home.Similar Homes in the area
Home Values in the Area
Average Home Value in this Area
Purchase History
| Date | Type | Sale Price | Title Company |
|---|---|---|---|
| Deed | $1,680,000 | Trident Land Transfer | |
| Deed | $1,680,000 | Trident Land Transfer | |
| Deed | $966,753 | None Available |
Mortgage History
| Date | Status | Loan Amount | Loan Type |
|---|---|---|---|
| Open | $1,344,000 | New Conventional | |
| Previous Owner | $240,807 | New Conventional | |
| Previous Owner | $870,077 | New Conventional |
Property History
| Date | Event | Price | Change | Sq Ft Price |
|---|---|---|---|---|
| 03/24/2025 03/24/25 | Sold | $1,680,000 | -2.6% | $282 / Sq Ft |
| 02/26/2025 02/26/25 | Pending | -- | -- | -- |
| 02/26/2025 02/26/25 | For Sale | $1,725,000 | 0.0% | $289 / Sq Ft |
| 02/01/2025 02/01/25 | Off Market | $1,725,000 | -- | -- |
| 01/22/2025 01/22/25 | For Sale | $1,725,000 | -- | $289 / Sq Ft |
Tax History Compared to Growth
Tax History
| Year | Tax Paid | Tax Assessment Tax Assessment Total Assessment is a certain percentage of the fair market value that is determined by local assessors to be the total taxable value of land and additions on the property. | Land | Improvement |
|---|---|---|---|---|
| 2024 | $16,375 | $432,300 | -- | -- |
| 2023 | $14,584 | $401,420 | $0 | $0 |
| 2022 | $15,183 | $426,170 | $0 | $0 |
| 2021 | $775 | $22,180 | $0 | $0 |
| 2020 | $760 | $22,180 | $0 | $0 |
Agents Affiliated with this Home
-
Gary Mercer

Seller's Agent in 2025
Gary Mercer
LPT Realty, LLC
(610) 467-5319
3 in this area
1,905 Total Sales
-
Erica Walker

Seller Co-Listing Agent in 2025
Erica Walker
Keller Williams Real Estate -Exton
(610) 462-9907
1 in this area
235 Total Sales
-
Brian Stetler

Buyer's Agent in 2025
Brian Stetler
BHHS Fox & Roach
(610) 996-1907
1 in this area
406 Total Sales
Map
Source: Bright MLS
MLS Number: PAMC2127562
APN: 67-00-04102-145
- 1600 Potshop Rd
- 213 Caspian Ln
- 2624 Hawthorn Dr
- 71 Tamarack Cir
- 65 Tamarack Cir
- 2617 Hawthorn Dr
- 3219 Sunset Ave
- 1507 Potshop Rd
- 36 Umbrell Dr
- 3205 Sharon Ln
- 1734 Hallman Dr
- 41 Umbrell Dr
- 3172 Sunset Ave
- 1004 Truman Rd
- 1413 Cortez Rd
- 1534 N Trooper Rd
- 115 Stony Way Unit 115
- 1580 Jennifer Ln
- 108 Deer Run
- 909 Capitol Rd
