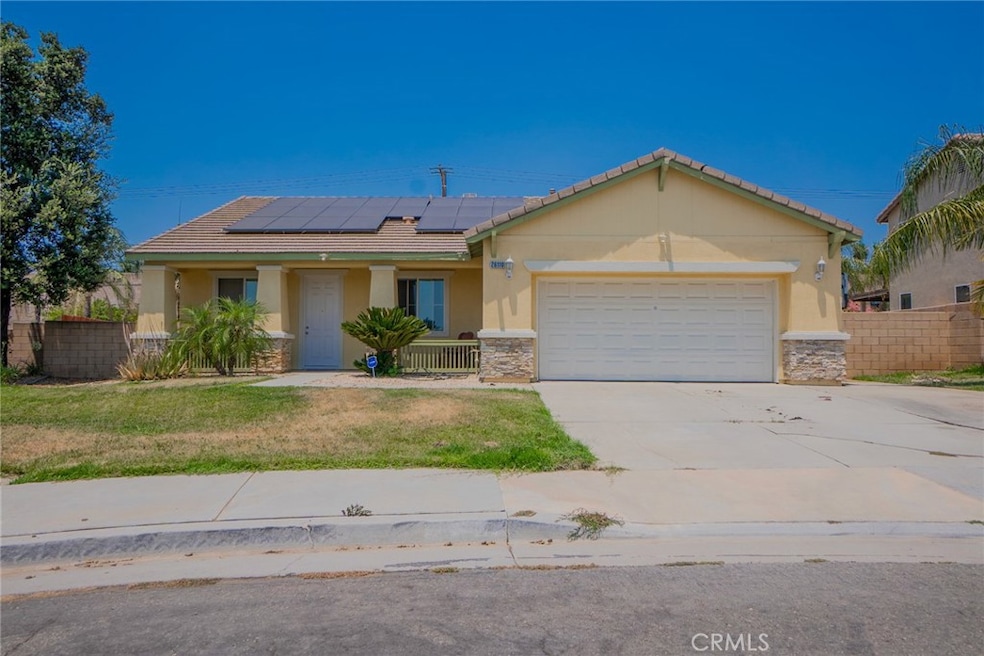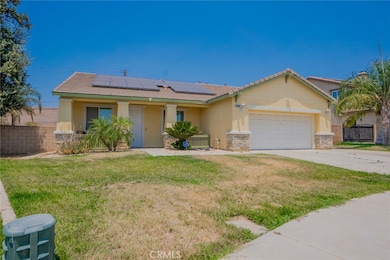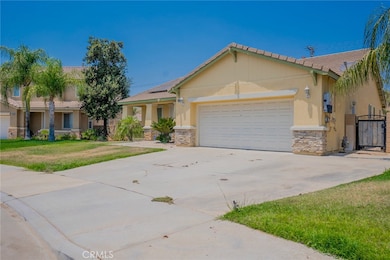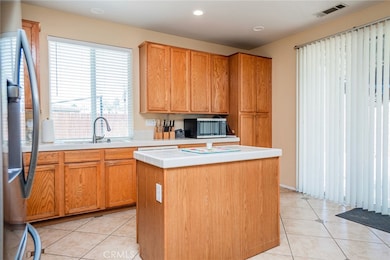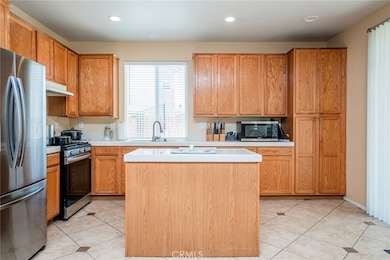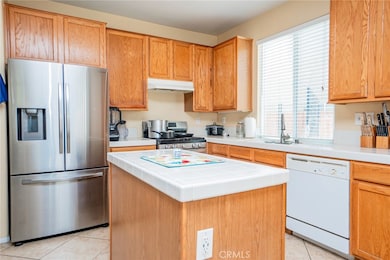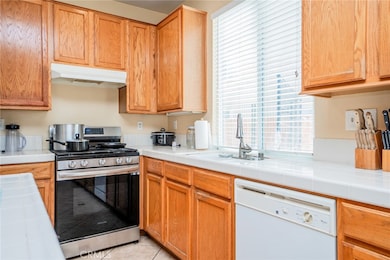26110 Primrose Way Moreno Valley, CA 92555
Bear Valley NeighborhoodEstimated payment $3,657/month
Highlights
- Solar Power System
- No HOA
- Double Pane Windows
- Wood Flooring
- 2 Car Attached Garage
- Bathtub with Shower
About This Home
Huge Price Drop!! Seller Motivated!! Welcome to 26110 Primrose Way, a beautiful single story 3 bedroom, 2 bathroom home sitting on a large 11,700sqft lot is nestled in a quiet and family-friendly neighborhood of Moreno Valley. Property is well maintained, has a great floor plan, spacious living areas, indoor laundry and a large backyard great for entertaining, small basketball court, and potentially a swimming pool and RV parking. As you enter, you're greeted by a bright and airy living room with plenty of natural light that flows seamlessly into the dining area and kitchen. The kitchen boasts ample cabinetry and a convenient breakfast bar, making it a perfect space for family gatherings. Step outside to the expansive tiered backyard, where you’ll see several fruit trees, a lemon, grapefruit, plum and avocado tree with mostly concrete the yard is low maintenance. Additional features of the home include an attached two-car garage, central air conditioning, and Paid Off Solar's. Easy access to local shops, schools, parks and freeway. Don’t miss out on the opportunity to own this beauty!
Listing Agent
MAINSTREET REALTORS Brokerage Phone: 909-952-5267 License #01425246 Listed on: 07/17/2025

Home Details
Home Type
- Single Family
Est. Annual Taxes
- $9,032
Year Built
- Built in 2003
Lot Details
- 0.27 Acre Lot
- Wood Fence
- Block Wall Fence
- Paved or Partially Paved Lot
- Gentle Sloping Lot
- Back Yard
- Density is up to 1 Unit/Acre
Parking
- 2 Car Attached Garage
- Parking Available
- Front Facing Garage
Home Design
- Entry on the 1st floor
- Tile Roof
Interior Spaces
- 1,726 Sq Ft Home
- 1-Story Property
- Double Pane Windows
- Family Room
- Living Room with Fireplace
- Dining Room
Kitchen
- Gas Oven
- Gas Range
- Dishwasher
- Kitchen Island
- Tile Countertops
- Disposal
Flooring
- Wood
- Tile
Bedrooms and Bathrooms
- 3 Bedrooms | 1 Main Level Bedroom
- 2 Full Bathrooms
- Dual Sinks
- Bathtub with Shower
- Walk-in Shower
Laundry
- Laundry Room
- Washer and Gas Dryer Hookup
Utilities
- Central Heating and Cooling System
- Natural Gas Connected
Additional Features
- Solar Power System
- Concrete Porch or Patio
Community Details
- No Home Owners Association
Listing and Financial Details
- Tax Lot 16
- Tax Tract Number 29504
- Assessor Parcel Number 487191002
- $2,706 per year additional tax assessments
Map
Home Values in the Area
Average Home Value in this Area
Tax History
| Year | Tax Paid | Tax Assessment Tax Assessment Total Assessment is a certain percentage of the fair market value that is determined by local assessors to be the total taxable value of land and additions on the property. | Land | Improvement |
|---|---|---|---|---|
| 2025 | $9,032 | $577,422 | $62,424 | $514,998 |
| 2023 | $9,032 | $485,977 | $65,662 | $420,315 |
| 2022 | $7,558 | $450,666 | $64,375 | $386,291 |
| 2021 | $6,740 | $381,920 | $63,113 | $318,807 |
| 2020 | $10,962 | $341,000 | $60,000 | $281,000 |
| 2019 | $10,752 | $325,520 | $43,680 | $281,840 |
| 2018 | $5,832 | $313,000 | $42,000 | $271,000 |
| 2017 | $5,641 | $301,000 | $41,000 | $260,000 |
| 2016 | $5,493 | $289,000 | $39,000 | $250,000 |
| 2015 | $5,359 | $281,000 | $38,000 | $243,000 |
| 2014 | $4,439 | $214,000 | $29,000 | $185,000 |
Property History
| Date | Event | Price | List to Sale | Price per Sq Ft | Prior Sale |
|---|---|---|---|---|---|
| 11/04/2025 11/04/25 | Pending | -- | -- | -- | |
| 10/30/2025 10/30/25 | Price Changed | $549,999 | -9.1% | $319 / Sq Ft | |
| 10/29/2025 10/29/25 | For Sale | $604,999 | 0.0% | $351 / Sq Ft | |
| 10/28/2025 10/28/25 | Off Market | $604,999 | -- | -- | |
| 10/21/2025 10/21/25 | Price Changed | $604,999 | -3.2% | $351 / Sq Ft | |
| 10/15/2025 10/15/25 | Price Changed | $624,999 | -1.6% | $362 / Sq Ft | |
| 09/30/2025 09/30/25 | Price Changed | $635,000 | -1.6% | $368 / Sq Ft | |
| 09/09/2025 09/09/25 | Price Changed | $645,000 | -1.5% | $374 / Sq Ft | |
| 07/17/2025 07/17/25 | For Sale | $655,000 | +18.0% | $379 / Sq Ft | |
| 06/06/2023 06/06/23 | Sold | $555,000 | 0.0% | $322 / Sq Ft | View Prior Sale |
| 05/12/2023 05/12/23 | Off Market | $555,000 | -- | -- | |
| 05/11/2023 05/11/23 | Pending | -- | -- | -- | |
| 05/07/2023 05/07/23 | For Sale | $545,000 | -- | $316 / Sq Ft |
Purchase History
| Date | Type | Sale Price | Title Company |
|---|---|---|---|
| Quit Claim Deed | -- | None Listed On Document | |
| Grant Deed | $555,000 | Ticor Title | |
| Interfamily Deed Transfer | -- | None Available | |
| Interfamily Deed Transfer | -- | Orange Coast Title Co | |
| Grant Deed | $370,000 | Orange Coast Title Co | |
| Grant Deed | -- | First American Title Co |
Mortgage History
| Date | Status | Loan Amount | Loan Type |
|---|---|---|---|
| Previous Owner | $499,500 | New Conventional | |
| Previous Owner | $109,900 | Fannie Mae Freddie Mac |
Source: California Regional Multiple Listing Service (CRMLS)
MLS Number: CV25159494
APN: 487-191-002
- 12566 Lasselle St
- 12602 Barbazon Dr
- 12638 Juneberry Ct
- 12571 Heartleaf St
- 12601 Heartleaf St
- 12124 Champlain St
- 26500 Coconut Ln
- 26118 Biloxi Dr
- 12120 Palm Vista St
- 13060 Pawnee Dr
- 12789 Raenette Way
- 12062 Leif Ericson Dr
- Plan 2862 at Palmetto
- Plan 1542 at Palmetto
- Plan 3267 at Palmetto
- Plan 2097 at Palmetto
- Plan 2388 Modeled at Palmetto
- Plan 3240 at Palmetto
- Plan 1765 Modeled at Palmetto
- 25889 Melnik Ct
