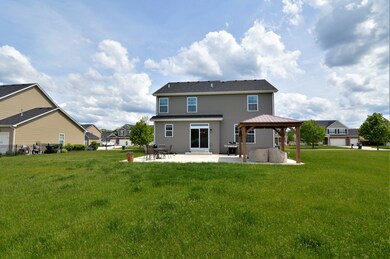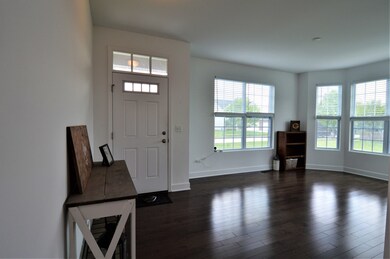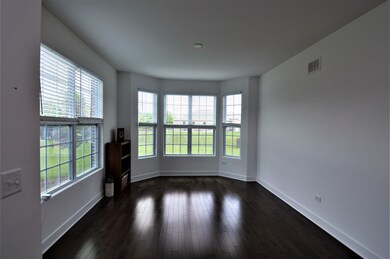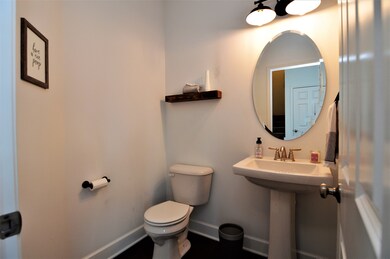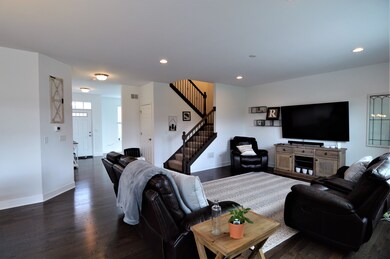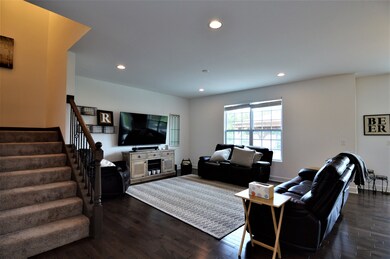
26110 W Sylvan Meadow Dr Channahon, IL 60410
South DuPage River NeighborhoodEstimated Value: $402,000 - $461,000
Highlights
- Wood Flooring
- Mud Room
- 2 Car Attached Garage
- Pioneer Path School Rated A-
- Stainless Steel Appliances
- Walk-In Closet
About This Home
As of July 2021Must See! Beautiful 4 bedroom home with 2.5 bathrooms, full basement, and two car garage available in Ravine Woods Subdivision! Channahon grade and junior high schools. Upgraded hardwood floors throughout mail level of home. Open floor plan with upgraded kitchen appliances, cabinets and granite countertops. Bathrooms also have upgrades including tile floors, cabinets, and granite countertops. Second floor laundry room. Large backyard provides great option to entertain with concrete patio, gazebo, and gas grill with gas line from house. Bathroom rough in for 3rd full bathroom in basement. So many details thought of when this home was built and it shows. Schedule your private showing today!
Last Agent to Sell the Property
RE/MAX Hometown Properties License #471018716 Listed on: 05/21/2021

Home Details
Home Type
- Single Family
Est. Annual Taxes
- $8,059
Year Built
- Built in 2018
Lot Details
- 0.55 Acre Lot
- Lot Dimensions are 169x330x283
Parking
- 2 Car Attached Garage
- Parking Space is Owned
Interior Spaces
- 2,500 Sq Ft Home
- 2-Story Property
- Mud Room
- Wood Flooring
- Unfinished Basement
- Basement Fills Entire Space Under The House
Kitchen
- Built-In Oven
- Cooktop
- Microwave
- Dishwasher
- Stainless Steel Appliances
Bedrooms and Bathrooms
- 4 Bedrooms
- 4 Potential Bedrooms
- Walk-In Closet
Laundry
- Laundry on upper level
- Dryer
- Washer
Schools
- Minooka Community High School
Utilities
- Central Air
- Heating System Uses Natural Gas
Ownership History
Purchase Details
Home Financials for this Owner
Home Financials are based on the most recent Mortgage that was taken out on this home.Purchase Details
Home Financials for this Owner
Home Financials are based on the most recent Mortgage that was taken out on this home.Purchase Details
Home Financials for this Owner
Home Financials are based on the most recent Mortgage that was taken out on this home.Similar Homes in the area
Home Values in the Area
Average Home Value in this Area
Purchase History
| Date | Buyer | Sale Price | Title Company |
|---|---|---|---|
| Aguilera Quirino | $370,000 | Fidelity National Title Ins | |
| Rzasa Matthew | $323,687 | Fidelity National Title | |
| Nc Global Llc | $41,895 | First American Title |
Mortgage History
| Date | Status | Borrower | Loan Amount |
|---|---|---|---|
| Open | Aguilera Quirino | $14,402 | |
| Open | Aguilera Quirino | $23,996 | |
| Closed | Aguilera Quirino | $16,850 | |
| Open | Aguilera Quirino | $363,298 | |
| Previous Owner | Rzasa Matthew | $260,000 | |
| Previous Owner | Rzasa Matthew | $258,950 |
Property History
| Date | Event | Price | Change | Sq Ft Price |
|---|---|---|---|---|
| 07/23/2021 07/23/21 | Sold | $370,000 | -2.6% | $148 / Sq Ft |
| 06/07/2021 06/07/21 | Pending | -- | -- | -- |
| 05/21/2021 05/21/21 | For Sale | $379,900 | -- | $152 / Sq Ft |
Tax History Compared to Growth
Tax History
| Year | Tax Paid | Tax Assessment Tax Assessment Total Assessment is a certain percentage of the fair market value that is determined by local assessors to be the total taxable value of land and additions on the property. | Land | Improvement |
|---|---|---|---|---|
| 2023 | $9,902 | $124,928 | $11,280 | $113,648 |
| 2022 | $9,562 | $117,161 | $10,579 | $106,582 |
| 2021 | $8,951 | $110,738 | $9,999 | $100,739 |
| 2020 | $8,681 | $108,354 | $9,784 | $98,570 |
| 2019 | $8,059 | $100,731 | $9,340 | $91,391 |
| 2018 | $720 | $8,440 | $8,440 | $0 |
| 2017 | $705 | $8,092 | $8,092 | $0 |
| 2016 | $685 | $8,500 | $8,500 | $0 |
| 2015 | $858 | $10,000 | $10,000 | $0 |
| 2014 | $858 | $9,700 | $9,700 | $0 |
| 2013 | $858 | $9,700 | $9,700 | $0 |
Agents Affiliated with this Home
-
Julie McElyea

Seller's Agent in 2021
Julie McElyea
RE/MAX
(815) 474-2244
18 in this area
156 Total Sales
-
Deborah Hess

Buyer's Agent in 2021
Deborah Hess
Compass
(773) 865-3327
1 in this area
294 Total Sales
Map
Source: Midwest Real Estate Data (MRED)
MLS Number: 11095855
APN: 10-18-304-013
- 26160 W Tallgrass Trail Unit 5
- 26617 W Stephanie Dr
- 26565 W Stephanie Dr
- 26604 W Stephanie Dr
- 26611 W Stephanie Dr
- 24555 S Bell Rd
- 25401 S Copper Leaf Dr
- 1472 S Saddlebrook Ln
- 25824 S Brookfield Ct
- 26437 W Deer Path
- 24605 S Blackhawk Dr
- 25346 S Mallard Dr
- 25710 S Parkside Dr
- 1453 Bluestem Ln
- 24758 S Tryon St
- 26138 Oak Ridge Ct Unit 10
- 218 San Carlos Rd
- 25254 W Bridge St
- 26011 Old Farm Ct
- 1476 Red Top Ln
- 26110 W Sylvan Meadow Dr
- 26060 W Sylvan Meadow Dr
- 25131 S Deer Creek Ct
- 25121 S Deer Creek Ct
- 26050 W Sylvan Meadow Dr
- 25141 S Deer Creek Ct
- 26065 W Sylvan Meadow Dr
- 26105 W Sylvan Meadow Dr
- 26130 W Sylvan Meadow Dr
- 26055 W Sylvan Meadow Dr
- 26040 W Sylvan Meadow Dr
- 26115 W Sylvan Meadow Dr
- 25110 S Deer Creek Ct
- 26045 W Sylvan Meadow Dr
- 26125 W Sylvan Meadow Dr
- 26030 W Sylvan Meadow Dr
- 26135 W Sylvan Meadow Dr
- 25140 S Deer Creek Ct
- 26160 W Sylvan Meadow Dr
- 26040 W Ravine Woods Dr

