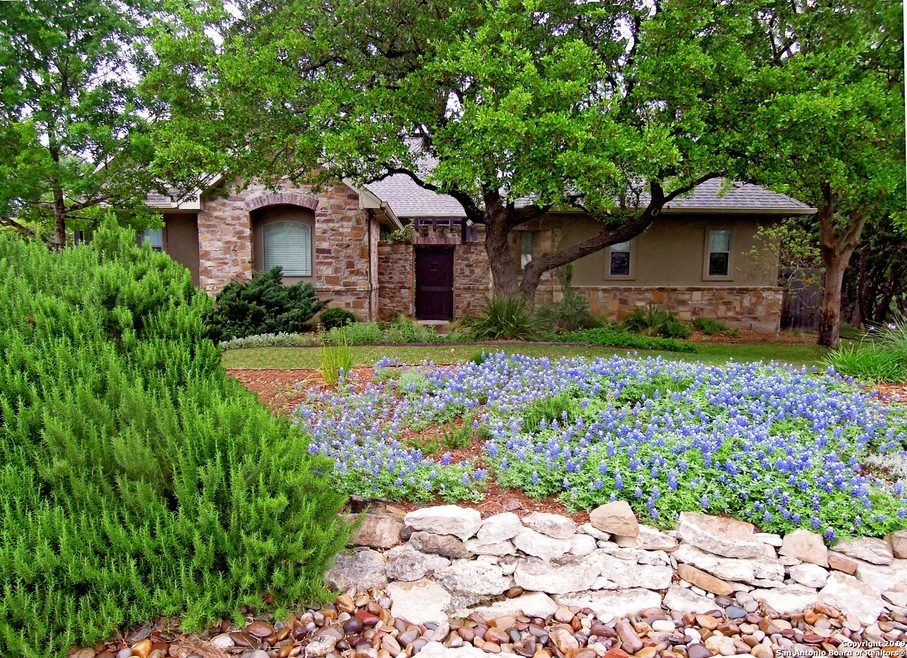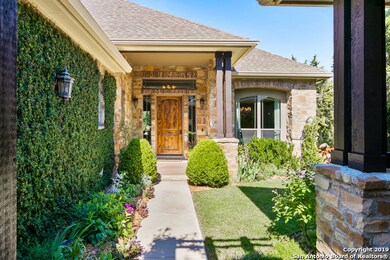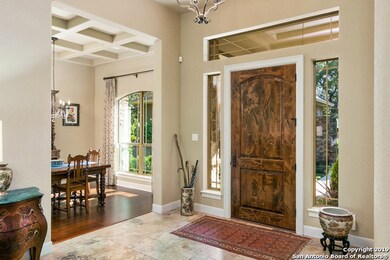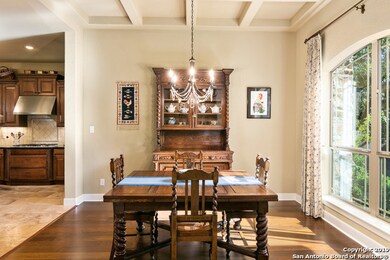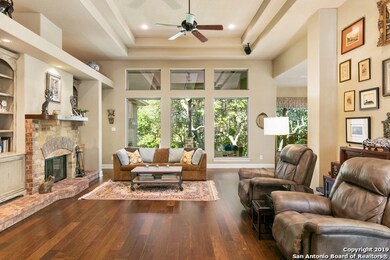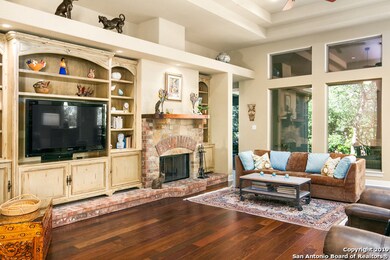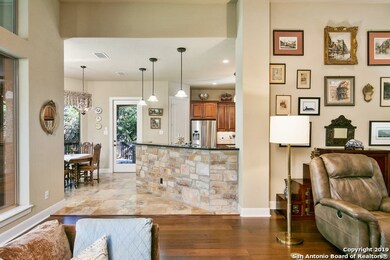
26110 Wood Chuck San Antonio, TX 78260
Highlights
- Golf Course Community
- 0.51 Acre Lot
- Clubhouse
- Timberwood Park Elementary School Rated A
- Mature Trees
- Living Room with Fireplace
About This Home
As of June 2019Spectacular home is loaded w/luxuries and built by the highly acclaimed May Custom Homes, Spacious 1/2 ac lot loaded w/mature trees and a park-like yard that would be the envy of any Master Gardener! Detached 4th Bedroom/Studio or Office, Courtyard-style entry, high ceilings, open Plan, Tons of large windows, gourmet kit, gas cooktop, upgraded appliances, custom cabs, lux.mstr suite, huge WIC, Climate Controlled Workshop, Outdoor living area w/FP + 10x30 cov. back patio and SO much more, SO HURRY!!!
Last Agent to Sell the Property
Susana Baird
Timberwood Realty Listed on: 04/27/2019
Home Details
Home Type
- Single Family
Est. Annual Taxes
- $9,282
Year Built
- Built in 2005
Lot Details
- 0.51 Acre Lot
- Fenced
- Sprinkler System
- Mature Trees
HOA Fees
- $18 Monthly HOA Fees
Home Design
- Slab Foundation
- Masonry
- Stucco
Interior Spaces
- 3,155 Sq Ft Home
- Property has 1 Level
- Ceiling Fan
- Chandelier
- Double Pane Windows
- Window Treatments
- Living Room with Fireplace
- 2 Fireplaces
- 12 Inch+ Attic Insulation
Kitchen
- Walk-In Pantry
- Built-In Self-Cleaning Oven
- Gas Cooktop
- Ice Maker
- Dishwasher
- Disposal
Flooring
- Wood
- Carpet
- Ceramic Tile
Bedrooms and Bathrooms
- 4 Bedrooms
- Walk-In Closet
- 3 Full Bathrooms
Laundry
- Dryer
- Washer
Home Security
- Security System Owned
- Fire and Smoke Detector
Parking
- 2 Car Attached Garage
- Oversized Parking
- Side or Rear Entrance to Parking
Outdoor Features
- Covered patio or porch
- Outdoor Kitchen
- Exterior Lighting
- Outdoor Grill
- Rain Gutters
Additional Homes
- Dwelling with Separate Living Area
- Separate Entry Quarters
Schools
- Tmbrwdprk Elementary School
- Smithson High School
Utilities
- Central Heating and Cooling System
- SEER Rated 13-15 Air Conditioning Units
- Programmable Thermostat
- Water Softener is Owned
- Aerobic Septic System
- Cable TV Available
Listing and Financial Details
- Legal Lot and Block 1 / 135
- Assessor Parcel Number 048441350010
Community Details
Overview
- $250 HOA Transfer Fee
- Timberwood Prop Owner Assoc Association
- Built by MAY CUSTOM HOMES
- Timberwood Park Subdivision
- Mandatory home owners association
Amenities
- Clubhouse
Recreation
- Golf Course Community
- Tennis Courts
- Sport Court
- Community Pool
- Park
- Trails
Ownership History
Purchase Details
Home Financials for this Owner
Home Financials are based on the most recent Mortgage that was taken out on this home.Purchase Details
Home Financials for this Owner
Home Financials are based on the most recent Mortgage that was taken out on this home.Purchase Details
Home Financials for this Owner
Home Financials are based on the most recent Mortgage that was taken out on this home.Similar Homes in San Antonio, TX
Home Values in the Area
Average Home Value in this Area
Purchase History
| Date | Type | Sale Price | Title Company |
|---|---|---|---|
| Vendors Lien | -- | Chicago Title | |
| Vendors Lien | -- | Lalt | |
| Warranty Deed | -- | Lalt |
Mortgage History
| Date | Status | Loan Amount | Loan Type |
|---|---|---|---|
| Open | $431,010 | New Conventional | |
| Previous Owner | $240,000 | Fannie Mae Freddie Mac | |
| Previous Owner | $285,733 | Construction |
Property History
| Date | Event | Price | Change | Sq Ft Price |
|---|---|---|---|---|
| 07/16/2025 07/16/25 | For Sale | $829,999 | 0.0% | $263 / Sq Ft |
| 07/08/2025 07/08/25 | Pending | -- | -- | -- |
| 07/08/2025 07/08/25 | Off Market | -- | -- | -- |
| 06/05/2025 06/05/25 | Price Changed | $829,999 | -2.1% | $263 / Sq Ft |
| 05/04/2025 05/04/25 | Price Changed | $848,000 | -0.1% | $269 / Sq Ft |
| 04/27/2025 04/27/25 | Price Changed | $849,000 | -0.1% | $269 / Sq Ft |
| 04/02/2025 04/02/25 | For Sale | $850,000 | +77.5% | $269 / Sq Ft |
| 09/13/2019 09/13/19 | Off Market | -- | -- | -- |
| 06/14/2019 06/14/19 | Sold | -- | -- | -- |
| 05/15/2019 05/15/19 | Pending | -- | -- | -- |
| 04/27/2019 04/27/19 | For Sale | $478,900 | -- | $152 / Sq Ft |
Tax History Compared to Growth
Tax History
| Year | Tax Paid | Tax Assessment Tax Assessment Total Assessment is a certain percentage of the fair market value that is determined by local assessors to be the total taxable value of land and additions on the property. | Land | Improvement |
|---|---|---|---|---|
| 2023 | $6,474 | $573,964 | $127,900 | $502,100 |
| 2022 | $10,880 | $521,785 | $96,870 | $476,320 |
| 2021 | $9,999 | $474,350 | $56,290 | $418,060 |
| 2020 | $9,740 | $455,110 | $53,490 | $401,620 |
| 2019 | $9,384 | $429,390 | $53,490 | $375,900 |
| 2018 | $9,257 | $423,720 | $53,490 | $370,230 |
| 2017 | $8,819 | $403,220 | $40,820 | $362,400 |
| 2016 | $9,501 | $434,390 | $40,820 | $393,570 |
| 2015 | $7,472 | $454,331 | $40,820 | $419,180 |
| 2014 | $7,472 | $413,028 | $0 | $0 |
Agents Affiliated with this Home
-
John McKnight
J
Seller's Agent in 2025
John McKnight
Prestige Homes of Texas
(210) 478-8724
1 in this area
39 Total Sales
-
S
Seller's Agent in 2019
Susana Baird
Timberwood Realty
Map
Source: San Antonio Board of REALTORS®
MLS Number: 1379943
APN: 04844-135-0010
- 26130 Sunny Meadow
- 735 Best Way
- 26142 Wood Chuck
- 711 Best Way
- LOT 5 & 6 Sunny Meadow
- 26211 Sunny Meadow
- 725 Heavenly Sky
- 26232 S Glenrose Rd
- 1315 Slumber Pass
- 26309 S Glenrose Rd
- 0 S Glenrose Rd Unit 1881658
- 535 Oracle Dr
- 1003 Cloud Hawk
- 26318 Sunny Meadow
- 927 Scenic Stroll
- 26817 Hogan Dr
- 27252 Sherwood Forest Dr
- 26441 White Eagle Dr
- 26406 Bubbling Brook
- 27217 Salt St
