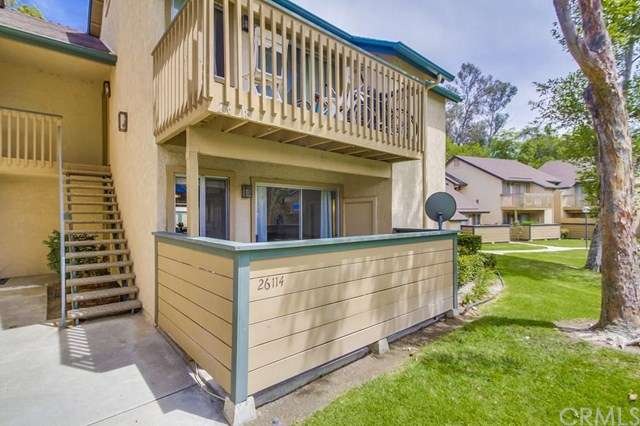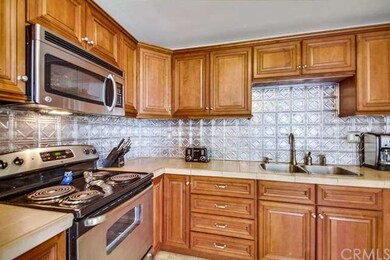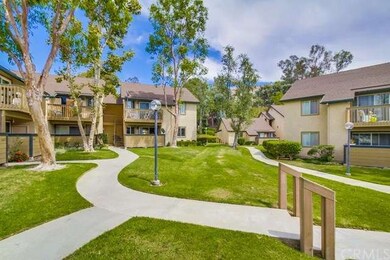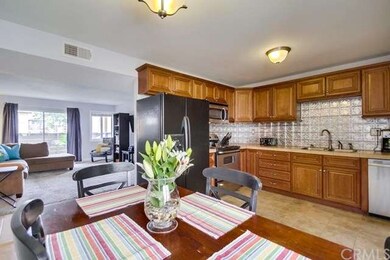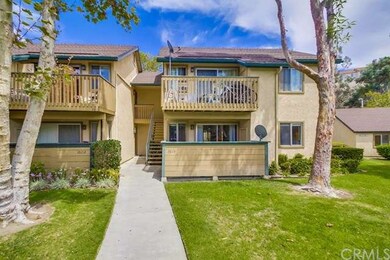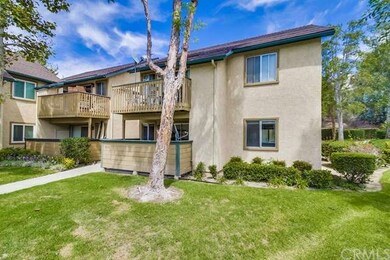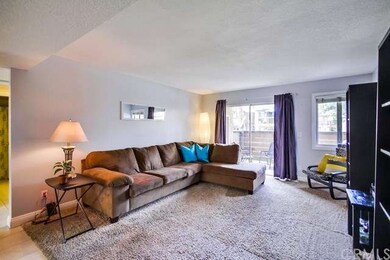
26114 Serrano Ct Unit 9 Lake Forest, CA 92630
Highlights
- Private Pool
- All Bedrooms Downstairs
- Open Floorplan
- Lake Forest Elementary School Rated A-
- View of Trees or Woods
- Clubhouse
About This Home
As of October 2015Upgraded End Unit in Desirable Serrano Creek Villas, Located on a Sprawling Greenbelt. Perfect for an Investment Property or a Starter Home. Located in one of the most popular Condo Communities in Lake Forest, HOA pays for trash, sewer, and water, including hot water! Numerous upgrades including fresh paint throughout interior, upgraded doors, casement windows, chair rails, wainscoting, upgraded baseboards throughout, tile floors, an open floor plan, and the living area enjoys a gentle breeze off the enclosed patio area. Spacious Kitchen remodeled and upgraded with plenty of Cabinet and Counter Space, Gorgeous Maple Cabinetry, soft close drawers, a beautiful custom backsplash, and new matching stainless steel stove, dishwasher and microwave, plus a “Lazy Susan” cabinet. Updated bathroom with granite counter top, framed vanity mirror, upgraded hardware, and a beautiful cabinetry. Roomy covered patio area, peaceful oasis for relaxing and BBQing. Indoor laundry, Assigned Covered Carport #16. Sparkling pool & spa, Recreation Room for entertaining, plenty of guest parking, close to shopping, distinguished schools, movie theaters, restaurants, Etnies Skate Park & Lake Forest Sports Park, easy commute to Irvine. No Mello Roos. FHA status see supplements.
Last Agent to Sell the Property
Regency Real Estate Brokers License #01850869 Listed on: 08/05/2015

Last Buyer's Agent
Regency Real Estate Brokers License #01850869 Listed on: 08/05/2015

Property Details
Home Type
- Condominium
Est. Annual Taxes
- $3,491
Year Built
- Built in 1982 | Remodeled
Lot Details
- End Unit
- Two or More Common Walls
- Wood Fence
- Landscaped
HOA Fees
- $320 Monthly HOA Fees
Property Views
- Woods
- Park or Greenbelt
Home Design
- Composition Roof
- Wood Siding
- Stucco
Interior Spaces
- 884 Sq Ft Home
- 2-Story Property
- Open Floorplan
- Chair Railings
- Wainscoting
- Blinds
- Casement Windows
- Sliding Doors
- Family Room Off Kitchen
- Living Room
- Laundry Room
Kitchen
- Eat-In Kitchen
- Electric Cooktop
- Microwave
- Dishwasher
- Granite Countertops
- Tile Countertops
- Disposal
Flooring
- Carpet
- Tile
Bedrooms and Bathrooms
- 2 Bedrooms
- All Bedrooms Down
- Mirrored Closets Doors
- 1 Full Bathroom
Parking
- 1 Parking Space
- 1 Carport Space
- Parking Available
Pool
- Private Pool
- Spa
Outdoor Features
- Covered patio or porch
Utilities
- Forced Air Heating and Cooling System
- Hot Water Heating System
- Sewer Paid
Listing and Financial Details
- Tax Lot 1
- Tax Tract Number 11397
- Assessor Parcel Number 93994009
Community Details
Overview
- 60 Units
- Tpms Association, Phone Number (714) 557-5900
- Built by Carma Sandling Group
- Maintained Community
Amenities
- Clubhouse
- Recreation Room
- Laundry Facilities
Recreation
- Community Pool
- Community Spa
Ownership History
Purchase Details
Home Financials for this Owner
Home Financials are based on the most recent Mortgage that was taken out on this home.Purchase Details
Home Financials for this Owner
Home Financials are based on the most recent Mortgage that was taken out on this home.Purchase Details
Purchase Details
Home Financials for this Owner
Home Financials are based on the most recent Mortgage that was taken out on this home.Similar Homes in the area
Home Values in the Area
Average Home Value in this Area
Purchase History
| Date | Type | Sale Price | Title Company |
|---|---|---|---|
| Grant Deed | $285,000 | First American Title Company | |
| Grant Deed | $203,500 | First American Title Company | |
| Grant Deed | -- | First American Title Company | |
| Interfamily Deed Transfer | -- | First American Title Company | |
| Trustee Deed | $275,273 | Accommodation | |
| Grant Deed | $89,000 | Commonwealth Land Title |
Mortgage History
| Date | Status | Loan Amount | Loan Type |
|---|---|---|---|
| Open | $279,837 | FHA | |
| Previous Owner | $200,355 | FHA | |
| Previous Owner | $60,000 | Credit Line Revolving | |
| Previous Owner | $262,500 | Unknown | |
| Previous Owner | $250,000 | Credit Line Revolving | |
| Previous Owner | $166,000 | Unknown | |
| Previous Owner | $127,500 | Unknown | |
| Previous Owner | $34,530 | Unknown | |
| Previous Owner | $5,000 | Credit Line Revolving | |
| Previous Owner | $27,008 | Unknown | |
| Previous Owner | $19,100 | Stand Alone Second | |
| Previous Owner | $86,998 | FHA |
Property History
| Date | Event | Price | Change | Sq Ft Price |
|---|---|---|---|---|
| 12/01/2019 12/01/19 | Rented | $1,950 | 0.0% | -- |
| 10/03/2019 10/03/19 | For Rent | $1,950 | +9.9% | -- |
| 03/18/2017 03/18/17 | Rented | $1,775 | 0.0% | -- |
| 03/13/2017 03/13/17 | Under Contract | -- | -- | -- |
| 03/03/2017 03/03/17 | Price Changed | $1,775 | -1.4% | $2 / Sq Ft |
| 02/20/2017 02/20/17 | Price Changed | $1,800 | -2.7% | $2 / Sq Ft |
| 02/13/2017 02/13/17 | For Rent | $1,850 | +2.8% | -- |
| 06/10/2016 06/10/16 | Rented | $1,799 | 0.0% | -- |
| 06/09/2016 06/09/16 | Off Market | $1,799 | -- | -- |
| 05/31/2016 05/31/16 | Price Changed | $1,799 | -5.3% | $2 / Sq Ft |
| 05/13/2016 05/13/16 | For Rent | $1,900 | 0.0% | -- |
| 10/08/2015 10/08/15 | Sold | $285,000 | -1.7% | $322 / Sq Ft |
| 09/16/2015 09/16/15 | Pending | -- | -- | -- |
| 09/05/2015 09/05/15 | Price Changed | $289,900 | -3.3% | $328 / Sq Ft |
| 08/05/2015 08/05/15 | For Sale | $299,900 | -- | $339 / Sq Ft |
Tax History Compared to Growth
Tax History
| Year | Tax Paid | Tax Assessment Tax Assessment Total Assessment is a certain percentage of the fair market value that is determined by local assessors to be the total taxable value of land and additions on the property. | Land | Improvement |
|---|---|---|---|---|
| 2024 | $3,491 | $330,763 | $265,886 | $64,877 |
| 2023 | $3,409 | $324,278 | $260,673 | $63,605 |
| 2022 | $3,348 | $317,920 | $255,562 | $62,358 |
| 2021 | $3,282 | $311,687 | $250,551 | $61,136 |
| 2020 | $3,253 | $308,492 | $247,982 | $60,510 |
| 2019 | $3,188 | $302,444 | $243,120 | $59,324 |
| 2018 | $3,128 | $296,514 | $238,353 | $58,161 |
| 2017 | $3,066 | $290,700 | $233,679 | $57,021 |
| 2016 | $3,016 | $285,000 | $229,097 | $55,903 |
| 2015 | $2,238 | $218,044 | $151,297 | $66,747 |
| 2014 | -- | $213,773 | $148,333 | $65,440 |
Agents Affiliated with this Home
-

Seller's Agent in 2019
Jenny Jiang
Universal Elite Inc.
(949) 838-7916
25 Total Sales
-
N
Buyer's Agent in 2019
NoEmail NoEmail
None MRML
(646) 541-2551
17 in this area
5,762 Total Sales
-
J
Seller's Agent in 2017
Jonathan Smith
Intero Real Estate Services
-
D
Buyer's Agent in 2017
Drew Martinelli
First Team Real Estate
-

Seller's Agent in 2016
Jordan Bennett
Regency Real Estate Brokers
(949) 282-9381
12 in this area
312 Total Sales
Map
Source: California Regional Multiple Listing Service (CRMLS)
MLS Number: OC15171854
APN: 939-940-09
