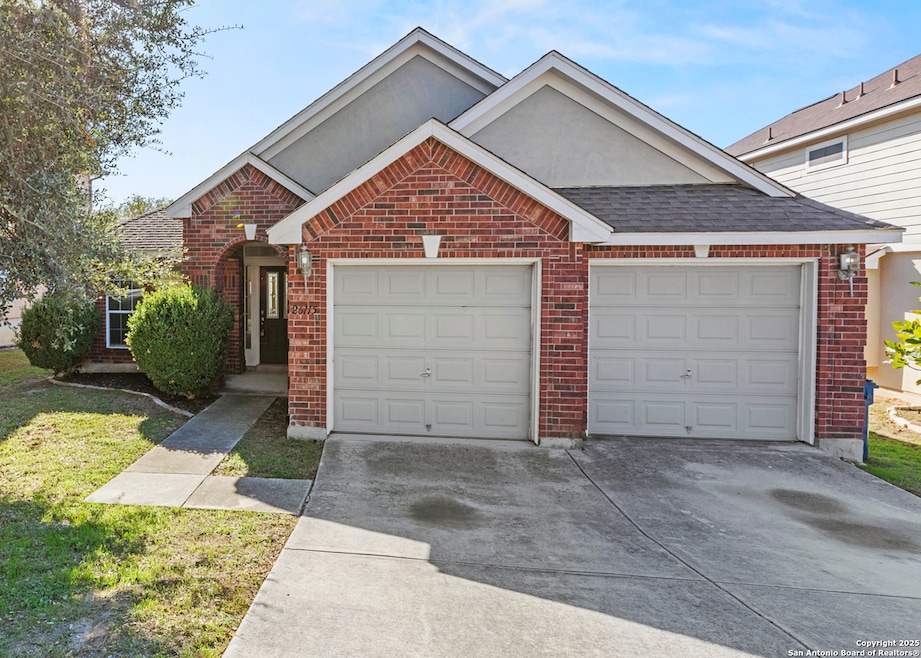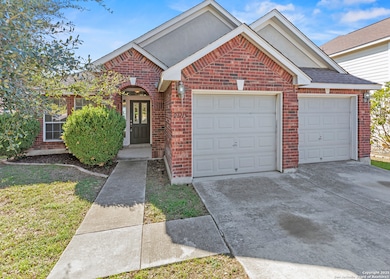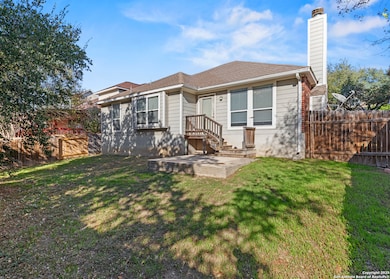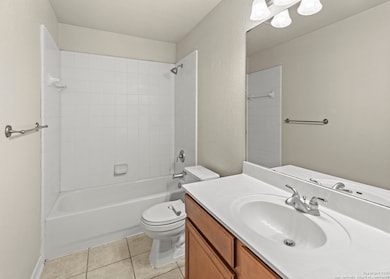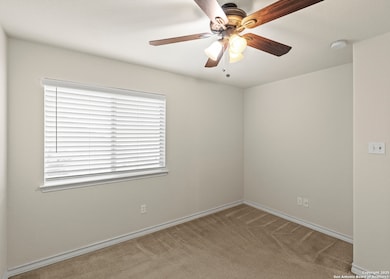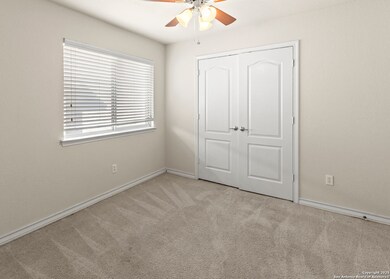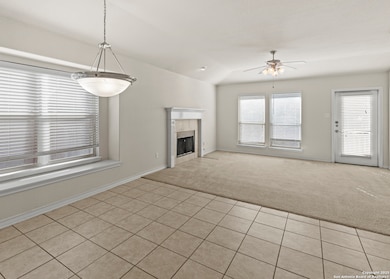26115 Starling Hill San Antonio, TX 78260
3
Beds
2
Baths
1,910
Sq Ft
6,534
Sq Ft Lot
Highlights
- Two Living Areas
- Walk-In Pantry
- 2 Car Attached Garage
- Mh Specht Elementary School Rated A
- Fireplace
- Eat-In Kitchen
About This Home
Located in a secure gated community, this beautiful one-story home features a split-bedroom layout, cozy fireplace, and a full sprinkler system for easy maintenance. The open design offers comfortable living and plenty of natural light. Enjoy access to community amenities including a pool, jogging trails, and playground-perfect for recreation and relaxation. Conveniently situated near shopping, dining, and major access roads. Come tour today!
Home Details
Home Type
- Single Family
Est. Annual Taxes
- $7,115
Year Built
- Built in 2005
Lot Details
- 6,534 Sq Ft Lot
- Fenced
- Sprinkler System
Parking
- 2 Car Attached Garage
Home Design
- Brick Exterior Construction
- Slab Foundation
- Composition Roof
- Roof Vent Fans
Interior Spaces
- 1,910 Sq Ft Home
- 1-Story Property
- Ceiling Fan
- Fireplace
- Window Treatments
- Two Living Areas
- Washer Hookup
Kitchen
- Eat-In Kitchen
- Walk-In Pantry
- Self-Cleaning Oven
- Stove
- Ice Maker
- Dishwasher
- Disposal
Flooring
- Carpet
- Ceramic Tile
Bedrooms and Bathrooms
- 3 Bedrooms
- 2 Full Bathrooms
Home Security
- Prewired Security
- Fire and Smoke Detector
Accessible Home Design
- Handicap Shower
Schools
- Specht Elementary School
- Spring Br Middle School
- Smithson High School
Utilities
- Central Heating and Cooling System
- Electric Water Heater
Community Details
- Built by MCMILLIAN
- Lookout Canyon Subdivision
Listing and Financial Details
- Rent includes fees
- Assessor Parcel Number 048656120230
Map
Source: San Antonio Board of REALTORS®
MLS Number: 1921454
APN: 04865-612-0230
Nearby Homes
- 26119 Starling Hill
- 26111 Starling Hill
- 26131 Meadowlark Bay
- 1519 Eagle Glen
- 1315 Tanager Ct
- 1310 Mineral Hills
- 1406 Osprey Heights
- 26106 Indian Cliff
- 26015 Lookout Oaks
- 26030 Copperas Ln
- 1022 Mineral Hills
- 26219 Marsh Pond
- 1231 Ganton Ln
- 1630 Yardzen Ln
- 25910 Trickling Rock
- 26048 Stone Canyon
- 25940 Stone Canyon
- 1515 Lookout Point
- 1219 Alpine Pond
- 26335 Marsh Pond
- 26118 Meadowlark Bay
- 1406 Osprey Heights
- 1442 Rock Dove Rd
- 1203 Ganton Ln
- 1239 Sonesta Ln
- 26048 Stone Canyon
- 1335 Crown Brook
- 25522 Echo Springs
- 1354 Crown Brook
- 1355 Pinnacle Falls
- 1656 Spice Spring
- 25714 Gold Yarrow
- 1667 Spice Spring
- 1019 Parter Pond
- 25218 Shinnecock Trail
- 25675 Overlook Pkwy
- 26954 Villa Toscana
- 3802 Abbey Cir
- 708 Backdrop
- 26907 Bluewater Way
