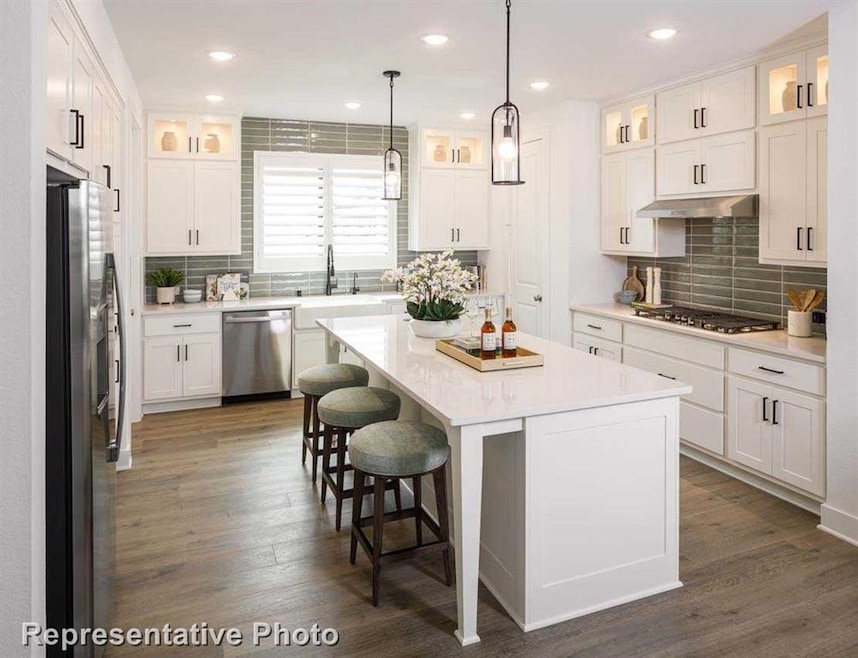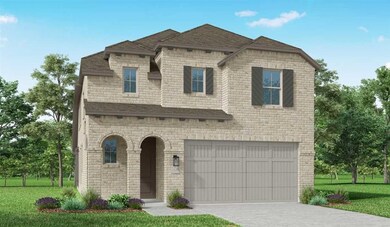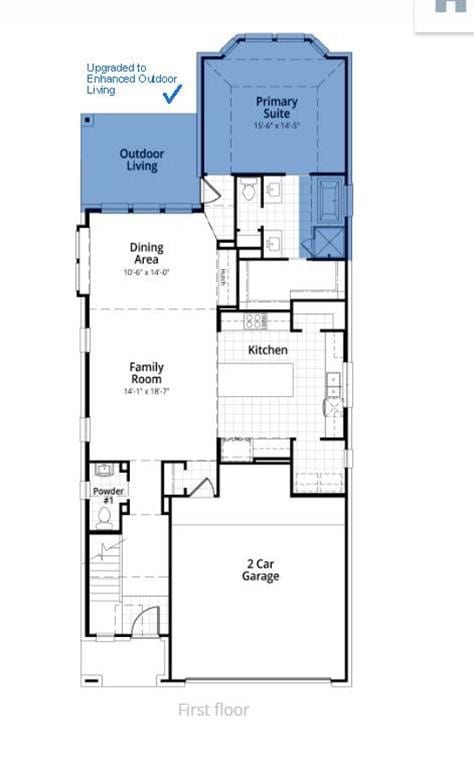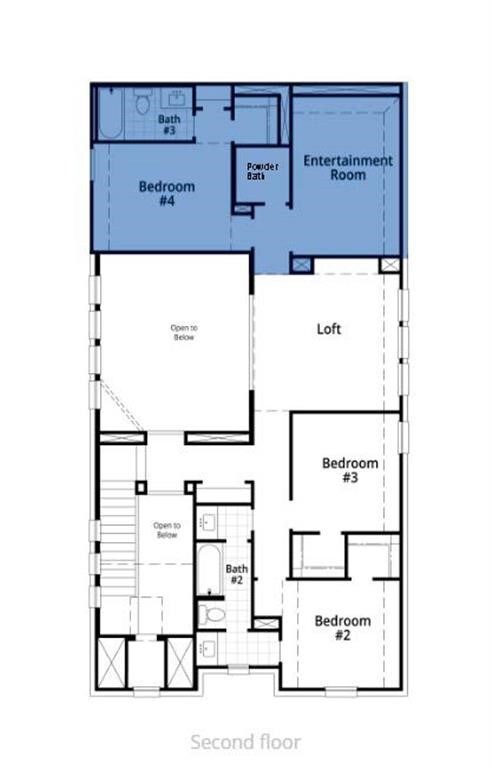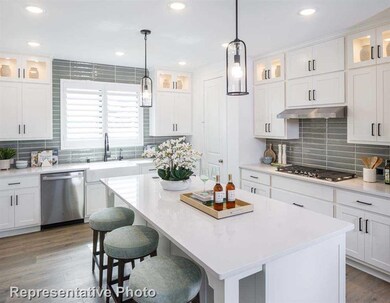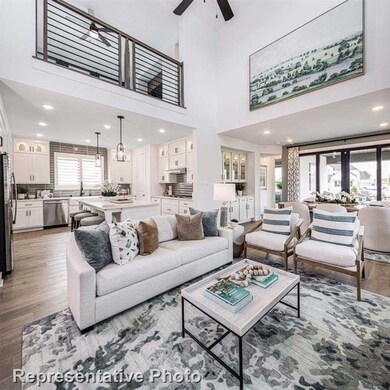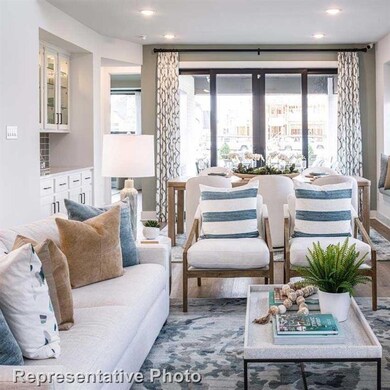
26116 N Skylight Brook Cir Montgomery, TX 77316
Estimated payment $3,377/month
Highlights
- Home Theater
- Home Energy Rating Service (HERS) Rated Property
- Traditional Architecture
- Under Construction
- Deck
- High Ceiling
About This Home
MLS# 10997589 - Built by Highland Homes - August completion! ~ Welcome to this beautiful two-story plan features modern cabinetry, built-in stainless appliances, a walk-in pantry and oversized island. Not to worry about serving, the dining room is complete with a built-in hutch and cozy window seat for extra seating. The primary bedroom is complete with an additional sitting area and the bathroom has shower and tub, a perfect retreat at the end of a busy day. And NO BACK NEIGHBORS. This is a must-see home!!!!
Home Details
Home Type
- Single Family
Year Built
- Built in 2025 | Under Construction
Lot Details
- 5,000 Sq Ft Lot
- Lot Dimensions are 40x125
- South Facing Home
- Back Yard Fenced
- Sprinkler System
HOA Fees
- $108 Monthly HOA Fees
Parking
- 2 Car Attached Garage
Home Design
- Traditional Architecture
- Brick Exterior Construction
- Slab Foundation
- Composition Roof
- Wood Siding
- Radiant Barrier
Interior Spaces
- 2,627 Sq Ft Home
- 2-Story Property
- High Ceiling
- Window Treatments
- Family Room Off Kitchen
- Living Room
- Combination Kitchen and Dining Room
- Home Theater
- Game Room
- Utility Room
- Washer and Gas Dryer Hookup
- Fire and Smoke Detector
Kitchen
- Walk-In Pantry
- <<OvenToken>>
- Gas Cooktop
- <<microwave>>
- Dishwasher
- Quartz Countertops
- Disposal
Flooring
- Vinyl Plank
- Vinyl
Bedrooms and Bathrooms
- 4 Bedrooms
- En-Suite Primary Bedroom
- Double Vanity
- Soaking Tub
- Separate Shower
Eco-Friendly Details
- Home Energy Rating Service (HERS) Rated Property
- ENERGY STAR Qualified Appliances
- Energy-Efficient Windows with Low Emissivity
- Energy-Efficient HVAC
- Energy-Efficient Insulation
- Energy-Efficient Thermostat
Outdoor Features
- Deck
- Covered patio or porch
Schools
- Audubon Elementary School
- Magnolia Junior High School
- Magnolia West High School
Utilities
- Forced Air Zoned Heating and Cooling System
- Heating System Uses Gas
- Programmable Thermostat
- Tankless Water Heater
Community Details
- Ccmc Association, Phone Number (480) 921-7500
- Built by Highland Homes
- Kresston Subdivision
Listing and Financial Details
- Seller Concessions Offered
Map
Home Values in the Area
Average Home Value in this Area
Property History
| Date | Event | Price | Change | Sq Ft Price |
|---|---|---|---|---|
| 06/02/2025 06/02/25 | Price Changed | $499,990 | 0.0% | $190 / Sq Ft |
| 06/02/2025 06/02/25 | Price Changed | $499,990 | -5.2% | $190 / Sq Ft |
| 05/28/2025 05/28/25 | Price Changed | $527,265 | 0.0% | $201 / Sq Ft |
| 05/16/2025 05/16/25 | For Sale | $527,265 | +23.8% | $201 / Sq Ft |
| 12/10/2024 12/10/24 | For Sale | $425,990 | -- | $162 / Sq Ft |
Similar Homes in Montgomery, TX
Source: Houston Association of REALTORS®
MLS Number: 10997589
- 26112 N Skylight Brook Cir
- 26124 N Skylight Brook Cir
- 26128 N Skylight Brook Cir
- 26111 N Skylight Brook Cir
- 26105 N Skylight Brook Cir
- 26133 N Skylight Brook Cir
- 26401 E Skylight Brook Cir
- 26513 Skylight Brook Ct
- 26405 E Skylight Brook Cir
- 26409 E Skylight Brook Cir
- 26420 E Skylight Brook Cir
- 26417 E Skylight Brook Cir
- 26424 E Skylight Brook Cir
- 26277 E Outrider Banks Cir
- 26421 E Skylight Brook Cir
- 26014 S Outrider Banks Cir
- 26010 S Outrider Banks Cir
- 26018 S Outrider Banks Cir
- 26273 E Outrider Banks Cir
- 26428 E Skylight Brook Cir
- 00 Bridgeview Dr
- 25628 Microstar Way
- 5872 Strawflower Ln
- 24960 Aconite Ln
- 24942 Aconite Ln
- 24840 Scilla Way
- 24837 Scilla Way
- 24836 Scilla Way
- 24825 Scilla Way
- 24820 Scilla Way
- 24849 Scilla Way
- 5819 Canterbury Bells Ln
- 24907 Aconite Ln
- 33 Hall Dr N Unit A
- 3074 S Fm 1486 Rd
- 9824 Stone Ranch Blvd
- 11131 Woodside Dr
- 128 Hall Dr S
- 0 Hall Dr S Unit 23111145
- 2833 Bobville Rd
