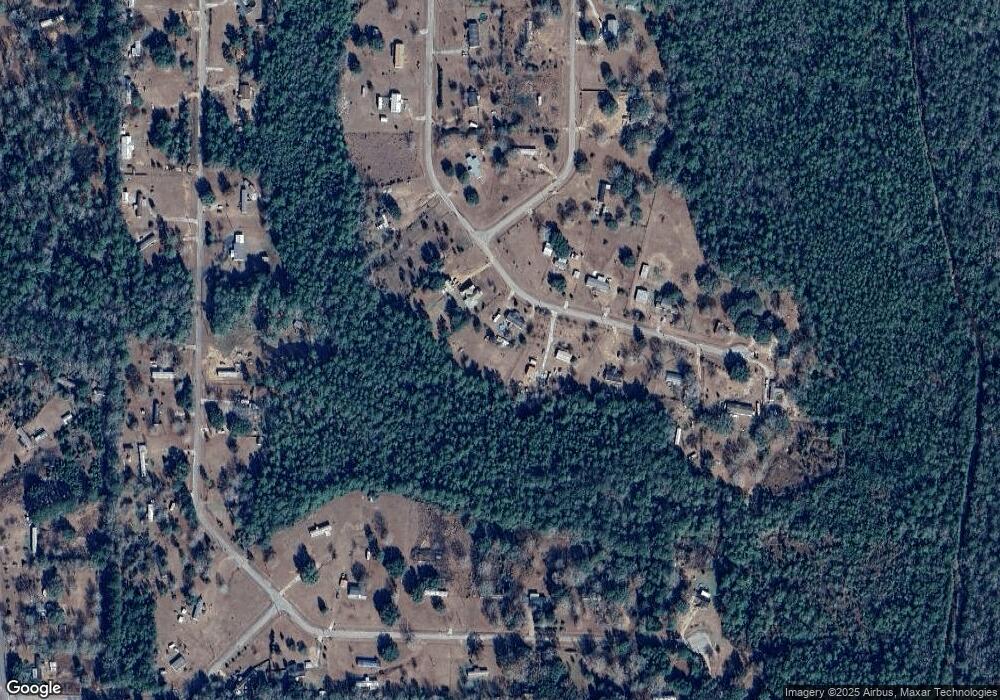26118 Longvue Dr Picayune, MS 39466
Estimated Value: $129,000 - $288,000
2
Beds
2
Baths
1,440
Sq Ft
$124/Sq Ft
Est. Value
About This Home
This home is located at 26118 Longvue Dr, Picayune, MS 39466 and is currently estimated at $179,213, approximately $124 per square foot. 26118 Longvue Dr is a home located in Hancock County with nearby schools including West Hancock Elementary School, Hancock Middle School, and Hancock High School.
Ownership History
Date
Name
Owned For
Owner Type
Purchase Details
Closed on
Jan 21, 2021
Sold by
Thatcher Sue
Bought by
Morgan Thomas Allen and Morgan Justina M
Current Estimated Value
Create a Home Valuation Report for This Property
The Home Valuation Report is an in-depth analysis detailing your home's value as well as a comparison with similar homes in the area
Home Values in the Area
Average Home Value in this Area
Purchase History
| Date | Buyer | Sale Price | Title Company |
|---|---|---|---|
| Morgan Thomas Allen | -- | -- |
Source: Public Records
Tax History Compared to Growth
Tax History
| Year | Tax Paid | Tax Assessment Tax Assessment Total Assessment is a certain percentage of the fair market value that is determined by local assessors to be the total taxable value of land and additions on the property. | Land | Improvement |
|---|---|---|---|---|
| 2024 | $704 | $7,397 | $2,384 | $5,013 |
| 2023 | $659 | $6,915 | $2,384 | $4,531 |
| 2022 | $960 | $10,076 | $3,575 | $6,501 |
| 2021 | $960 | $6,372 | $2,384 | $3,988 |
| 2020 | $0 | $6,369 | $2,384 | $3,985 |
| 2019 | $0 | $6,369 | $2,384 | $3,985 |
| 2018 | $0 | $6,369 | $2,384 | $3,985 |
| 2017 | -- | $6,369 | $2,384 | $3,985 |
| 2016 | -- | $6,369 | $2,384 | $3,985 |
| 2015 | -- | $6,338 | $2,716 | $3,622 |
| 2014 | $590 | $6,591 | $2,716 | $3,875 |
| 2013 | $304 | $6,591 | $2,716 | $3,875 |
Source: Public Records
Map
Nearby Homes
- 25215 Karly Dr
- 25541 Broadridge Dr
- 11080 Road 231
- 11207 Chester Lee Rd
- 675 Old Kiln Rd
- 27019 Leetown Rd
- 11192 Willie Lee Rd
- NHN Werner Rd
- 24094 Rester Rd
- 296 Old Creek Rd
- 116 Monk Mitchell Rd
- 38 Wyatt Ln
- 0 N Benville Rd Unit 4113167
- 12525 Indian Springs Rd
- 57 Cambridge Cir
- 39 Cambridge Cir
- 23355 Mitchell Rd
- 24 Bear Path
- 31 Bear Path
- 40 Hunters Trace
- 26124 Long Vue Dr
- 26118 Long Vue Dr
- 26136 Long Vue Dr
- 26104 Long Vue Dr
- 26125 Long Vue Dr
- 25958 Long Vue Dr
- 26115 Longvue Dr
- 26140 Long Vue Dr
- 25985 Long Vue Dr
- 26151 Long Vue Dr
- 25165 Pinecrest Dr
- 26300 Broadridge Dr
- 000 Pinecrest Dr
- 25910 Long Vue Dr
- 26246 Broadridge Dr
- 25195 Pinecrest Dr
- 25115 Pinecrest Dr
- 25565 Pinecrest Dr
- 25415 Pinecrest Dr
- 26215 Long Vue Dr
