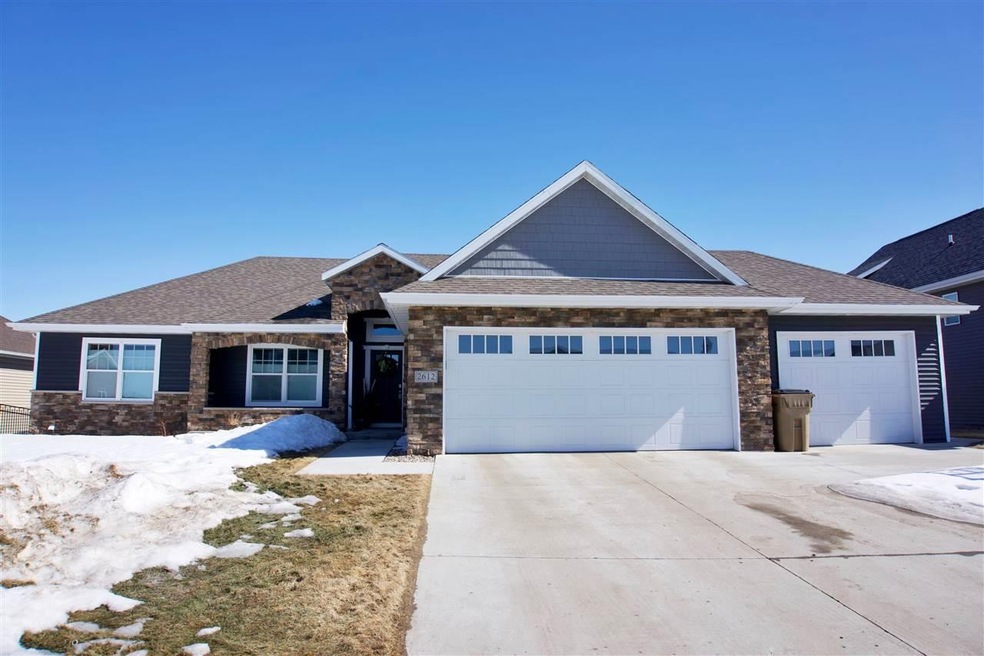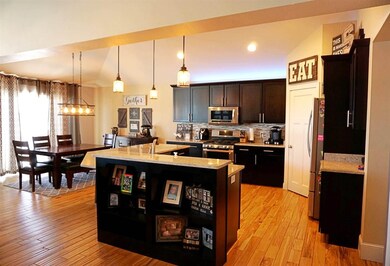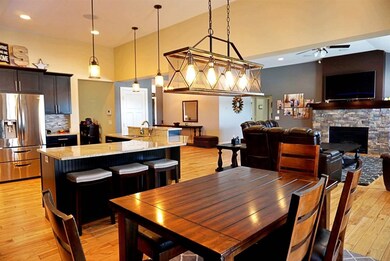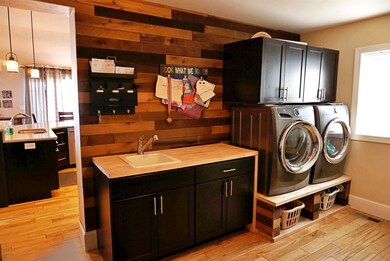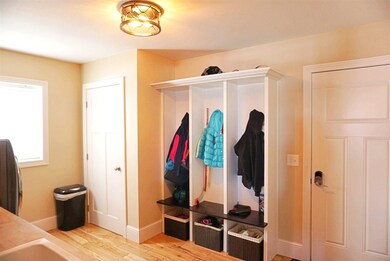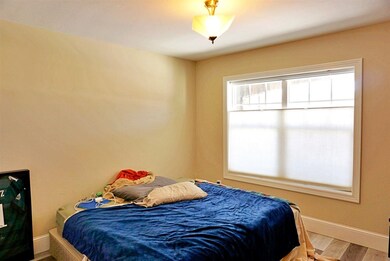
Highlights
- Patio
- Shed
- 1-Story Property
- Bathroom on Main Level
- Tile Flooring
- Forced Air Heating and Cooling System
About This Home
As of May 2019As you enter this 4,200 SqFt ranch-style home, you are welcomed by beautiful hardwood floors running their course throughout the open concept of the living room, dining room and kitchen. You’ll quickly take note of the industrial-style light fixtures providing perfect accents throughout the main level. The living room features a cozy, stone fireplace along with large, panoramic-like windows. The dining room is perfectly situated next to the kitchen area and provides access to your spacious walk out deck. The kitchen is beautifully finished with granite counter tops, tiled backsplash and a walk-in pantry. Located off the kitchen is the perfect laundry/mud room showcasing a dramatic wood-planked wall, a wash sink perfectly complemented by butcher block countertops, custom cubbies and access to your triple stall, heated garage complete with floor drains! Also found on the main level is a full bath and 3 bedrooms, one of which is the master suite which provides access to your walk-out deck, spacious master bath featuring dual sinks, a walk-in shower, and an ample walk-in closet finished with custom cabinetry. The walk-out basement offers a large family room featuring a wet bar, a non-egress room, perfect for your in-home workout studio, bedrooms 4 & 5 along with another full bath! Call today to take a look at this beautiful home!
Home Details
Home Type
- Single Family
Est. Annual Taxes
- $8,520
Year Built
- Built in 2013
Lot Details
- 0.27 Acre Lot
- Fenced
- Sprinkler System
- Property is zoned R1
Home Design
- Concrete Foundation
- Asphalt Roof
- Vinyl Siding
Interior Spaces
- 2,100 Sq Ft Home
- 1-Story Property
- Gas Fireplace
- Living Room with Fireplace
- Dining Room
- Laundry on main level
Kitchen
- Oven or Range
- Microwave
- Dishwasher
- Disposal
Flooring
- Carpet
- Tile
Bedrooms and Bathrooms
- 5 Bedrooms
- Bathroom on Main Level
- 3 Bathrooms
Finished Basement
- Walk-Out Basement
- Basement Fills Entire Space Under The House
- Bedroom in Basement
Parking
- 3 Car Garage
- Heated Garage
- Insulated Garage
- Garage Drain
- Garage Door Opener
- Driveway
Outdoor Features
- Patio
- Shed
Utilities
- Forced Air Heating and Cooling System
- Heating System Uses Natural Gas
- Water Softener is Owned
Ownership History
Purchase Details
Purchase Details
Home Financials for this Owner
Home Financials are based on the most recent Mortgage that was taken out on this home.Purchase Details
Home Financials for this Owner
Home Financials are based on the most recent Mortgage that was taken out on this home.Similar Homes in Minot, ND
Home Values in the Area
Average Home Value in this Area
Purchase History
| Date | Type | Sale Price | Title Company |
|---|---|---|---|
| Warranty Deed | $122,000 | Deed Ward Title | |
| Warranty Deed | $489,000 | None Available | |
| Warranty Deed | -- | None Available |
Mortgage History
| Date | Status | Loan Amount | Loan Type |
|---|---|---|---|
| Previous Owner | $464,550 | New Conventional | |
| Previous Owner | $388,450 | New Conventional | |
| Previous Owner | $395,200 | New Conventional |
Property History
| Date | Event | Price | Change | Sq Ft Price |
|---|---|---|---|---|
| 05/15/2019 05/15/19 | Sold | -- | -- | -- |
| 03/22/2019 03/22/19 | Pending | -- | -- | -- |
| 03/19/2019 03/19/19 | For Sale | $489,000 | +16.4% | $233 / Sq Ft |
| 12/04/2013 12/04/13 | Sold | -- | -- | -- |
| 09/22/2013 09/22/13 | Pending | -- | -- | -- |
| 09/17/2013 09/17/13 | For Sale | $420,000 | -- | $200 / Sq Ft |
Tax History Compared to Growth
Tax History
| Year | Tax Paid | Tax Assessment Tax Assessment Total Assessment is a certain percentage of the fair market value that is determined by local assessors to be the total taxable value of land and additions on the property. | Land | Improvement |
|---|---|---|---|---|
| 2024 | $8,520 | $277,000 | $41,000 | $236,000 |
| 2023 | $8,748 | $266,000 | $41,000 | $225,000 |
| 2022 | $7,751 | $247,000 | $41,000 | $206,000 |
| 2021 | $7,092 | $235,000 | $41,000 | $194,000 |
| 2020 | $7,044 | $235,500 | $41,000 | $194,500 |
| 2019 | $6,686 | $220,000 | $41,000 | $179,000 |
| 2018 | $6,783 | $225,500 | $41,000 | $184,500 |
| 2017 | $5,563 | $200,500 | $41,000 | $159,500 |
| 2016 | $5,041 | $225,000 | $46,000 | $179,000 |
| 2015 | -- | $225,000 | $0 | $0 |
| 2014 | -- | $222,500 | $0 | $0 |
Agents Affiliated with this Home
-

Seller's Agent in 2019
Mataya Lafontaine
SIGNAL REALTY
(701) 721-6703
96 Total Sales
-
P
Seller's Agent in 2013
PETRA DROUIN
Century 21 Morrison Realty
-
T
Seller Co-Listing Agent in 2013
THOMAS DROUIN
Century 21 Morrison Realty
Map
Source: Minot Multiple Listing Service
MLS Number: 190665
APN: MI-10C75-060-018-0
- 2613 21st St NW Unit Pheasant's Run Subdi
- 1217 27th Ave
- 2344 14th St NW
- 2424 Landmark Dr
- 2413 Ivory St
- 2368 14th St NW
- 2409/2413 Landmark Dr Unit 2413 Landmark Drive
- TBD Landmark Dr
- 2509 Granite Dr
- 920 26th Ave
- 921 27th Ave
- 917 & 919 27th Ave
- 916 & 918 26 1 2 Ave
- 912 & 914 26 1 2 Ave
- 913 & 915 27th Ave
- UNASSIGNED Ne
- 920 26 1 2 Ave NW
- Ridgedale L2 & L3 46th Ave
- 2033 14th St NW
- 3004 11th St NW
