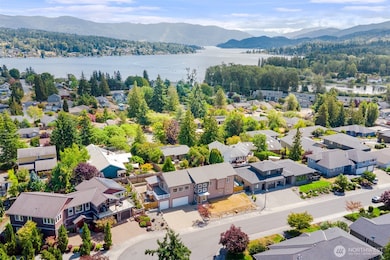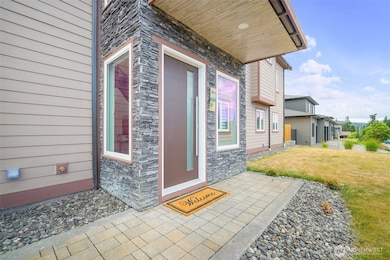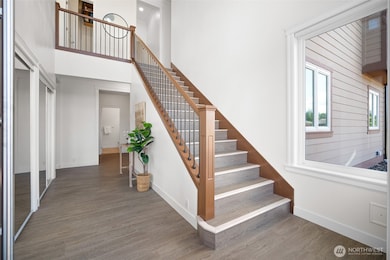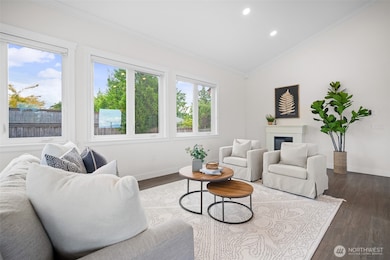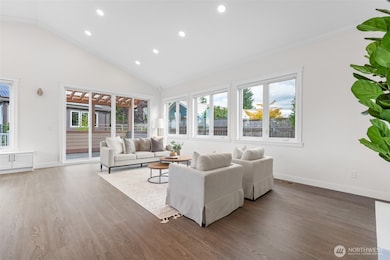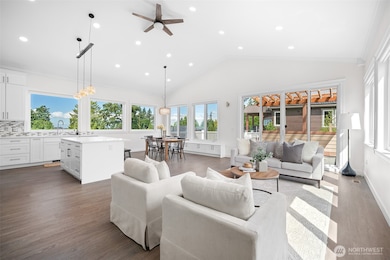2612 Birch St Bellingham, WA 98226
Alabama Hill NeighborhoodEstimated payment $6,515/month
Highlights
- New Construction
- Bay View
- Deck
- Silver Beach Elementary School Rated A-
- Two Primary Bedrooms
- Walk-In Pantry
About This Home
Modern luxury in a prime Bellingham location! Stunning custom-built home, short walk to Lake Whatcom, Whatcom Falls Park, trails, Barkley Village, and downtown. Soaring 15’ ceilings and expansive windows fill the open-concept living and dining areas with natural light, flowing seamlessly to a spacious deck—perfect for relaxing or entertaining. The chef’s kitchen features quartz countertops, stainless steel appliances, a walk-in pantry, and a large island with seating and storage. The main-level primary suite is a serene retreat with a spa-inspired bath and oversized shower. A second en-suite bedroom offers great flexibility. Downstairs includes a home office, media room, and game room. High-efficiency heat, A/C, and spacious 3-car garage.
Source: Northwest Multiple Listing Service (NWMLS)
MLS#: 2442869
Property Details
Home Type
- Co-Op
Est. Annual Taxes
- $8,149
Year Built
- Built in 2024 | New Construction
Lot Details
- 7,405 Sq Ft Lot
- Street terminates at a dead end
- West Facing Home
- Partially Fenced Property
- Sloped Lot
HOA Fees
- $38 Monthly HOA Fees
Parking
- 3 Car Attached Garage
Property Views
- Bay
- City
- Limited
Home Design
- Poured Concrete
- Composition Roof
- Cement Board or Planked
Interior Spaces
- 3,363 Sq Ft Home
- 2-Story Property
- Central Vacuum
- Electric Fireplace
- Laminate Flooring
Kitchen
- Walk-In Pantry
- Stove
- Microwave
- Dishwasher
Bedrooms and Bathrooms
- Double Master Bedroom
- Bathroom on Main Level
Laundry
- Dryer
- Washer
Utilities
- Forced Air Heating and Cooling System
- High Efficiency Air Conditioning
- High Efficiency Heating System
- Private Water Source
Additional Features
- Geothermal Energy System
- Deck
Community Details
- Association fees include common area maintenance, road maintenance
- Birch Heights Condos
- Alabama Hill Subdivision
- The community has rules related to covenants, conditions, and restrictions
Listing and Financial Details
- Tax Lot 10
- Assessor Parcel Number 67725
Map
Home Values in the Area
Average Home Value in this Area
Tax History
| Year | Tax Paid | Tax Assessment Tax Assessment Total Assessment is a certain percentage of the fair market value that is determined by local assessors to be the total taxable value of land and additions on the property. | Land | Improvement |
|---|---|---|---|---|
| 2024 | $7,989 | $995,795 | $330,325 | $665,470 |
| 2023 | $7,989 | $1,026,892 | $344,850 | $682,042 |
| 2022 | $2,322 | $487,968 | $302,500 | $185,468 |
| 2021 | $1,747 | $250,000 | $250,000 | $0 |
| 2020 | $1,701 | $177,552 | $177,552 | $0 |
| 2019 | $1,597 | $167,103 | $167,103 | $0 |
| 2018 | $1,604 | $157,275 | $157,275 | $0 |
| 2017 | $1,534 | $135,000 | $135,000 | $0 |
| 2016 | $1,474 | $135,000 | $135,000 | $0 |
| 2015 | $1,225 | $135,000 | $135,000 | $0 |
| 2014 | -- | $108,600 | $108,600 | $0 |
| 2013 | -- | $105,000 | $105,000 | $0 |
Property History
| Date | Event | Price | List to Sale | Price per Sq Ft | Prior Sale |
|---|---|---|---|---|---|
| 10/09/2025 10/09/25 | For Sale | $1,100,000 | +368.1% | $327 / Sq Ft | |
| 03/22/2019 03/22/19 | Sold | $235,000 | -4.1% | -- | View Prior Sale |
| 03/14/2019 03/14/19 | Pending | -- | -- | -- | |
| 01/31/2019 01/31/19 | For Sale | $245,000 | +16.7% | -- | |
| 08/20/2018 08/20/18 | Sold | $210,000 | 0.0% | -- | View Prior Sale |
| 06/21/2018 06/21/18 | Pending | -- | -- | -- | |
| 06/15/2018 06/15/18 | For Sale | $210,000 | -- | -- |
Purchase History
| Date | Type | Sale Price | Title Company |
|---|---|---|---|
| Warranty Deed | $235,000 | Chicago Title Insurance | |
| Warranty Deed | $210,000 | Chicago Title Ins | |
| Warranty Deed | $155,280 | Whatcom Land Title |
Source: Northwest Multiple Listing Service (NWMLS)
MLS Number: 2442869
APN: 380321-428152-0000
- 3700 Alabama St Unit 316
- 2321 Crestline Dr
- 4020 Academy St
- 2178 E Birch St Unit 7A
- 3468 Deer Pointe Ct Unit 3468
- 2104 Birch Cir Unit 5C
- 3153 Chandler Pkwy
- 3155 Chandler Pkwy
- 3159 Chandler Pkwy
- 2639 Yew St
- 4414 Alice St
- 4431 Alice St
- 2316 Xenia St
- 2409 Xenia St
- 2602 Woburn St
- 3403 Sussex Dr
- 3905 Idaho St
- 4501 E Oregon St
- 4522 E Oregon St
- 4000 Flynn St Unit 50
- 601 Northshore Dr Unit 102
- 2100 Electric Ave
- 2314 Weatherby Way
- 3126 Racine St
- 1809 E Sunset Dr
- 2050 Fraser St
- 2034 Moore St
- 1471 Moore St
- 102 Ohio St Unit 204
- 102 Ohio St Unit 203
- 821 Blueberry Ln
- 4101 Consolidation Ave
- 1818 D St
- 1205 N Garden St Unit 304
- 208 N Samish Way
- 3930 Affinity Ln
- 109 N Samish Way
- 1010 Railroad Ave
- 3619 Bill McDonald Pkwy
- 929 N State St

