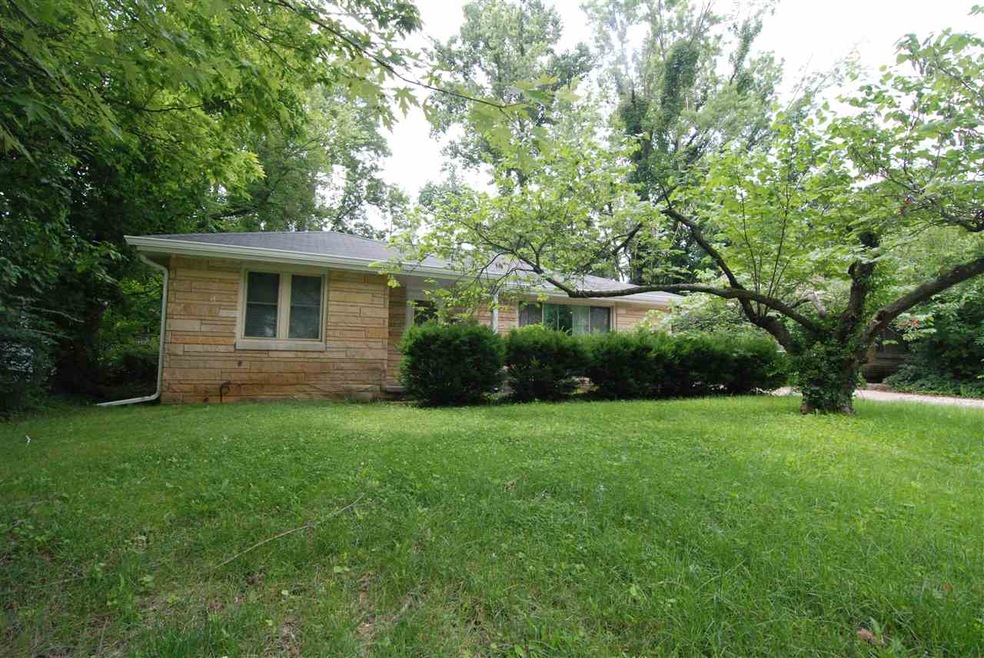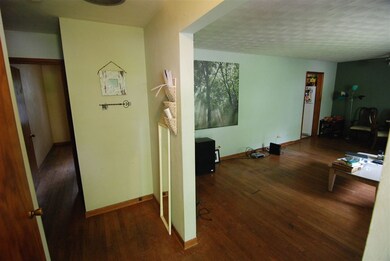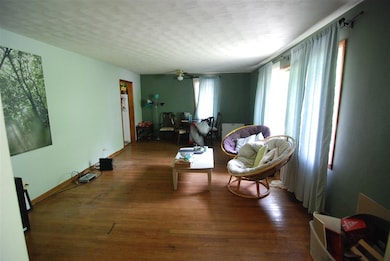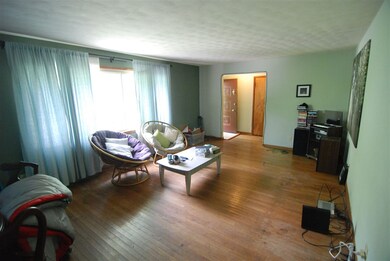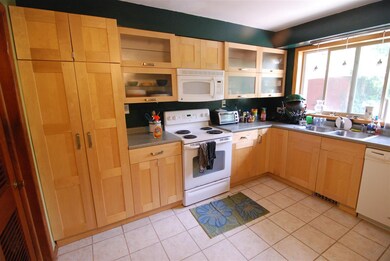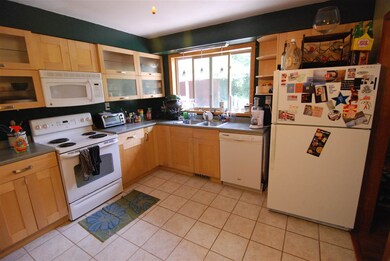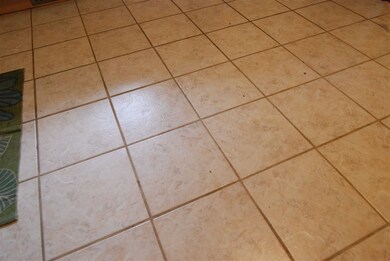
2612 E 5th St Bloomington, IN 47408
Green Acres Neighborhood
3
Beds
1
Bath
1,118
Sq Ft
6,970
Sq Ft Lot
Highlights
- Ranch Style House
- 1 Car Detached Garage
- Level Lot
- University Elementary School Rated A
- Central Air
About This Home
As of May 2021Well updated all limestone ranch home. This would make a great owner occupied home or well maintained investment property. Updated eat in kitchen with custom maple cabinets. Bathroom has subway tile. Detatched one car garage.
Home Details
Home Type
- Single Family
Est. Annual Taxes
- $737
Year Built
- Built in 1954
Lot Details
- 6,970 Sq Ft Lot
- Lot Dimensions are 60x118
- Level Lot
Parking
- 1 Car Detached Garage
Home Design
- Ranch Style House
- Stone Exterior Construction
Interior Spaces
- 1,118 Sq Ft Home
- Crawl Space
Bedrooms and Bathrooms
- 3 Bedrooms
- 1 Full Bathroom
Utilities
- Central Air
- Heating System Uses Gas
Listing and Financial Details
- Assessor Parcel Number 53-05-34-427-065.000-005
Ownership History
Date
Name
Owned For
Owner Type
Purchase Details
Listed on
Apr 11, 2021
Closed on
May 21, 2021
Sold by
Tiganj Zoran
Bought by
Tiganj Zoran and Tang Wei
Seller's Agent
Maryann Mohney
Evergreen Real Estate & Auctions
List Price
$300,000
Sold Price
$300,000
Current Estimated Value
Home Financials for this Owner
Home Financials are based on the most recent Mortgage that was taken out on this home.
Estimated Appreciation
$41,560
Avg. Annual Appreciation
3.87%
Original Mortgage
$240,000
Outstanding Balance
$185,281
Interest Rate
3.1%
Mortgage Type
New Conventional
Estimated Equity
$166,651
Purchase Details
Listed on
Apr 11, 2021
Closed on
May 18, 2021
Sold by
Ghouleh Haneen and Zubi Michael I
Bought by
Tiganj Zoran
Seller's Agent
Maryann Mohney
Evergreen Real Estate & Auctions
List Price
$300,000
Sold Price
$300,000
Home Financials for this Owner
Home Financials are based on the most recent Mortgage that was taken out on this home.
Original Mortgage
$240,000
Outstanding Balance
$185,281
Interest Rate
3.1%
Mortgage Type
New Conventional
Estimated Equity
$166,651
Purchase Details
Listed on
Apr 11, 2021
Closed on
Apr 5, 2021
Sold by
Zubi Michael S
Bought by
Ghouleh Haneen
Seller's Agent
Maryann Mohney
Evergreen Real Estate & Auctions
List Price
$300,000
Sold Price
$300,000
Home Financials for this Owner
Home Financials are based on the most recent Mortgage that was taken out on this home.
Original Mortgage
$240,000
Outstanding Balance
$185,281
Interest Rate
3.1%
Mortgage Type
New Conventional
Estimated Equity
$166,651
Purchase Details
Listed on
Jul 21, 2015
Closed on
Dec 31, 2015
Sold by
Warren Nicole M and Mcgrath Brenda G
Bought by
Zubi Michael S and Ghouleh Haneen
Buyer's Agent
Maryann Mohney
Evergreen Real Estate & Auctions
List Price
$159,900
Sold Price
$144,000
Premium/Discount to List
-$15,900
-9.94%
Home Financials for this Owner
Home Financials are based on the most recent Mortgage that was taken out on this home.
Avg. Annual Appreciation
14.68%
Purchase Details
Closed on
Mar 15, 2005
Sold by
Kinner Evalin R and Kinner Kelly J
Bought by
Mcgrath Nicole A and Mcgrath Brenda G
Home Financials for this Owner
Home Financials are based on the most recent Mortgage that was taken out on this home.
Original Mortgage
$78,000
Interest Rate
5.67%
Mortgage Type
New Conventional
Similar Homes in Bloomington, IN
Create a Home Valuation Report for This Property
The Home Valuation Report is an in-depth analysis detailing your home's value as well as a comparison with similar homes in the area
Home Values in the Area
Average Home Value in this Area
Purchase History
| Date | Type | Sale Price | Title Company |
|---|---|---|---|
| Interfamily Deed Transfer | $300,000 | None Available | |
| Warranty Deed | -- | None Available | |
| Quit Claim Deed | -- | None Available | |
| Warranty Deed | -- | None Available | |
| Warranty Deed | -- | None Available |
Source: Public Records
Mortgage History
| Date | Status | Loan Amount | Loan Type |
|---|---|---|---|
| Open | $240,000 | New Conventional | |
| Previous Owner | $68,000 | New Conventional | |
| Previous Owner | $78,000 | New Conventional |
Source: Public Records
Property History
| Date | Event | Price | Change | Sq Ft Price |
|---|---|---|---|---|
| 05/21/2021 05/21/21 | Sold | $300,000 | 0.0% | $266 / Sq Ft |
| 04/11/2021 04/11/21 | For Sale | $300,000 | +108.3% | $266 / Sq Ft |
| 01/11/2016 01/11/16 | Sold | $144,000 | -9.9% | $129 / Sq Ft |
| 12/17/2015 12/17/15 | Pending | -- | -- | -- |
| 08/14/2015 08/14/15 | Under Contract | -- | -- | -- |
| 07/21/2015 07/21/15 | For Sale | $159,900 | 0.0% | $143 / Sq Ft |
| 07/08/2015 07/08/15 | For Rent | $1,350 | +92.9% | -- |
| 07/08/2015 07/08/15 | Rented | $700 | -22.2% | -- |
| 04/22/2014 04/22/14 | Rented | $900 | -18.2% | -- |
| 04/22/2014 04/22/14 | Under Contract | -- | -- | -- |
| 08/22/2013 08/22/13 | For Rent | $1,100 | -- | -- |
Source: Indiana Regional MLS
Tax History Compared to Growth
Tax History
| Year | Tax Paid | Tax Assessment Tax Assessment Total Assessment is a certain percentage of the fair market value that is determined by local assessors to be the total taxable value of land and additions on the property. | Land | Improvement |
|---|---|---|---|---|
| 2024 | $3,314 | $313,500 | $59,400 | $254,100 |
| 2023 | $1,568 | $301,100 | $57,100 | $244,000 |
| 2022 | $2,967 | $281,400 | $57,100 | $224,300 |
| 2021 | $1,562 | $168,500 | $38,100 | $130,400 |
| 2020 | $1,332 | $152,100 | $30,100 | $122,000 |
| 2019 | $1,225 | $141,500 | $30,100 | $111,400 |
| 2018 | $1,034 | $126,500 | $28,500 | $98,000 |
| 2017 | $1,012 | $124,900 | $28,500 | $96,400 |
| 2016 | $693 | $100,900 | $28,500 | $72,400 |
| 2014 | $737 | $101,100 | $28,500 | $72,600 |
Source: Public Records
Agents Affiliated with this Home
-
M
Seller's Agent in 2021
Maryann Mohney
Evergreen Real Estate & Auctions
(812) 340-5625
1 in this area
38 Total Sales
-

Seller's Agent in 2015
Kelly Jones
Partners Realty Group
(812) 606-6939
101 Total Sales
-

Seller's Agent in 2014
Lisa Williamson
Orion Real Estate LLC
(812) 929-9312
20 Total Sales
Map
Source: Indiana Regional MLS
MLS Number: 201534438
APN: 53-05-34-427-065.000-005
Nearby Homes
- 2612 E Dekist St
- 2627 E Dekist St
- 2214 E 7th St
- 2210 E 7th St
- 4205 S Red Pine Dr
- 2604 E 2nd Unit C St
- 2606 E 2nd St Unit E
- 3230 E John Hinkle Place Unit D
- 2017 E 2nd St
- 2641 E Windermere Woods Dr
- 336 S Wilmington Ct Unit C
- 334 S Wilmington Ct
- 328 S Arbutus Dr
- 2638 E Windermere Woods Dr
- 500 S Arbutus Dr
- 2656 E Windermere Woods Dr
- 300 S Reisner Rd
- 401 S Pleasant Ridge Rd
- 3519 E Morningside Dr
- 411 S Pleasant Ridge Rd
