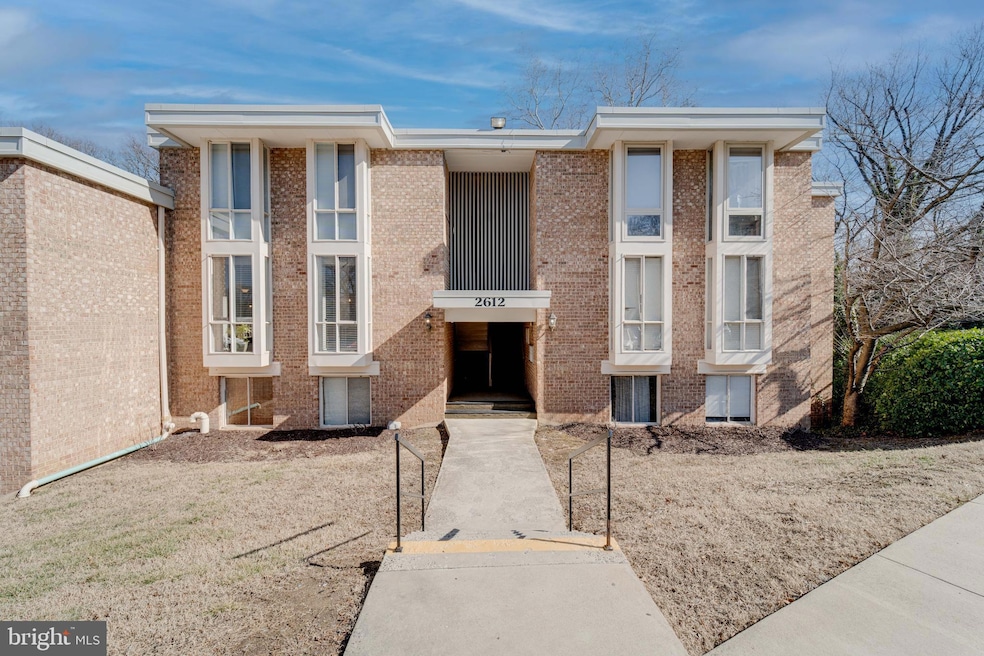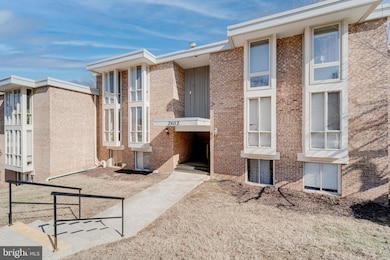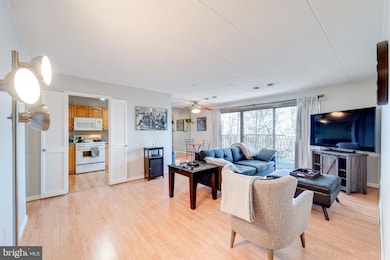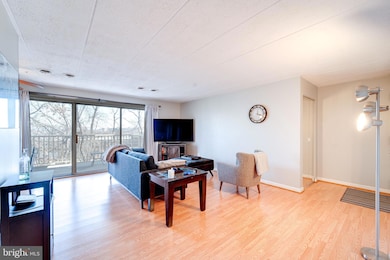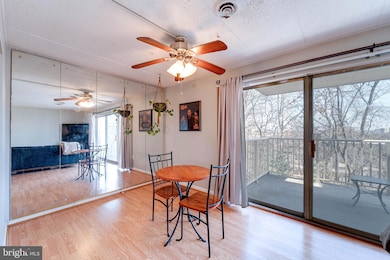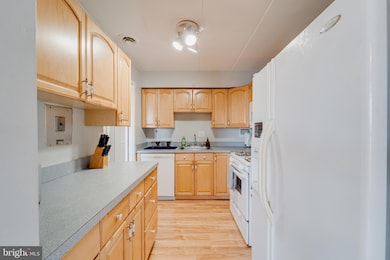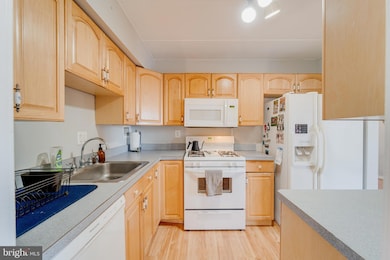2612 Fort Farnsworth Rd Unit 263-1C Alexandria, VA 22303
Highlights
- Fitness Center
- Clubhouse
- Wood Flooring
- Twain Middle School Rated A-
- Traditional Architecture
- Community Pool
About This Home
This spacious 2-bedroom condo offers plenty of room for everyone, with walk-in closets in two large bedrooms, a private entry, and hardwood floors. The condo fee includes all utilities except cable and internet, making budgeting a breeze. Enjoy a reserved parking spot, with additional unreserved spaces available, plus free Metro parking on nights and weekends. Located just minutes from the Huntington Metro(Yellow Line), this community offers fantastic amenities, including a swimming pool, tennis courts, fitness center, sauna, tot lot, and more. Commuters will love the easy access to Old Town Alexandria, Hoffman Center, National Science Foundation, MGM National Harbor, Amazon HQ2, and INOVA Hospital, as well as major highways I-95, I-395, and I-495. With so much to offer in an unbeatable location, this is a home you won’t want to miss—schedule your tour today!
Condo Details
Home Type
- Condominium
Est. Annual Taxes
- $2,193
Year Built
- Built in 1967
Lot Details
- Property is in very good condition
Home Design
- Traditional Architecture
- Brick Exterior Construction
Interior Spaces
- 950 Sq Ft Home
- Property has 1 Level
- Wood Flooring
- Laundry in Basement
Kitchen
- Electric Oven or Range
- Stove
- Built-In Microwave
- Dishwasher
- Disposal
Bedrooms and Bathrooms
- 2 Main Level Bedrooms
- 1 Full Bathroom
Parking
- Parking Lot
- 1 Assigned Parking Space
Schools
- Cameron Elementary School
- Gunston Middle School
- Edison High School
Utilities
- Forced Air Heating and Cooling System
- Electric Water Heater
Listing and Financial Details
- Residential Lease
- Security Deposit $1,900
- Requires 1 Month of Rent Paid Up Front
- Tenant pays for insurance, light bulbs/filters/fuses/alarm care, all utilities
- The owner pays for association fees, management, real estate taxes
- Rent includes common area maintenance, grounds maintenance, hoa/condo fee, lawn service, parking, snow removal
- No Smoking Allowed
- 12-Month Min and 36-Month Max Lease Term
- Available 5/28/25
- $150 Repair Deductible
- Assessor Parcel Number 0831 23 0263
Community Details
Overview
- Property has a Home Owners Association
- Association fees include common area maintenance, exterior building maintenance, laundry, lawn maintenance, pool(s), road maintenance, snow removal, trash
- Low-Rise Condominium
- Huntington Club Subdivision
Amenities
- Picnic Area
- Common Area
- Clubhouse
- Party Room
- Laundry Facilities
Recreation
- Tennis Courts
- Community Basketball Court
- Fitness Center
- Community Pool
- Jogging Path
- Bike Trail
Pet Policy
- No Pets Allowed
Map
Source: Bright MLS
MLS Number: VAFX2242642
APN: 0831-23-0263
- 2607 Redcoat Dr Unit 251
- 2622 Wagon Dr Unit 316 (2B)
- 2630 Wagon Dr Unit 2C
- 2630 Wagon Dr Unit 293
- 2626 Fort Farnsworth Rd Unit 200-2B
- 2624 Redcoat Dr Unit 2B
- 2624 Redcoat Dr Unit 162
- 5729 N Kings Hwy Unit 351
- 2613 Wagon Dr Unit 350
- 5707 Indian Ct Unit 31
- 2648 Redcoat Dr Unit 99 (1C)
- 2634 Fort Farnsworth Rd Unit 134
- 2630 Fort Farnsworth Rd Unit 149
- 2632 Ft Farnsworth Rd Unit 1B
- 2636 Fort Farnsworth Rd Unit 126
- 2605 Huntington Ave Unit 66
- 2451 Midtown Ave Unit 516
- 2451 Midtown Ave Unit 1118
- 2451 Midtown Ave Unit 1221
- 2451 Midtown Ave Unit 105
