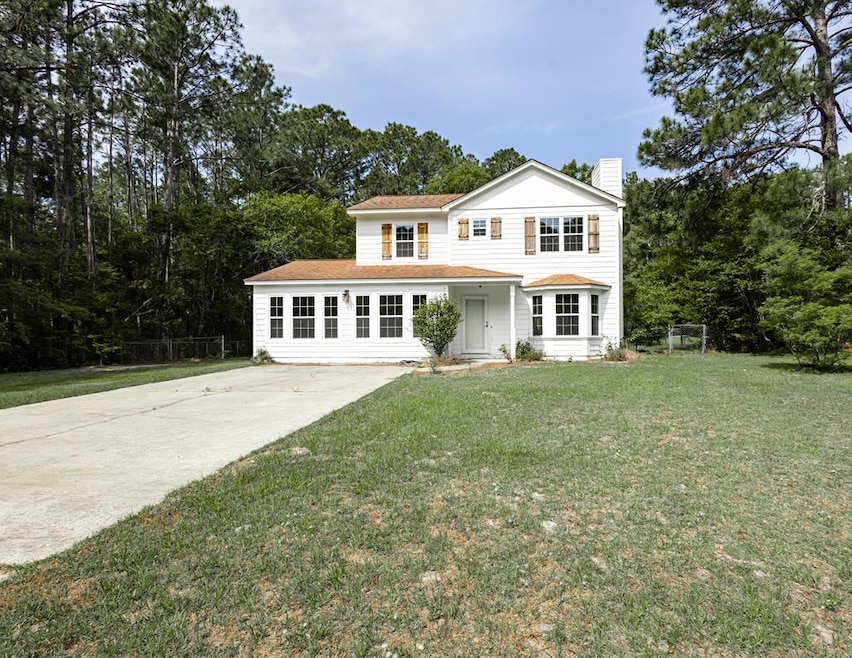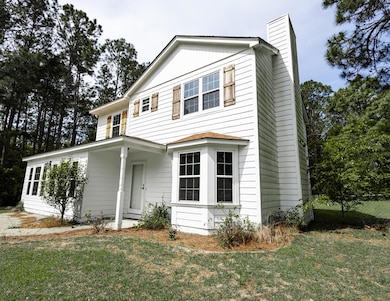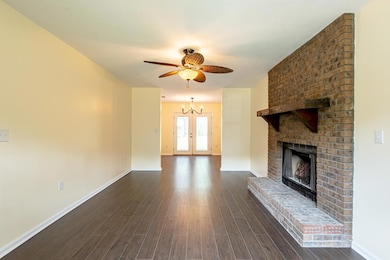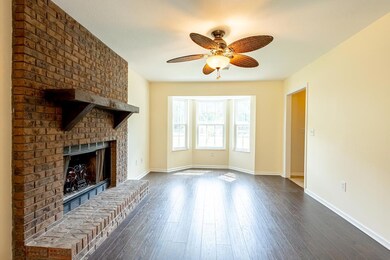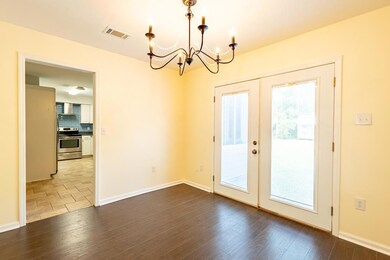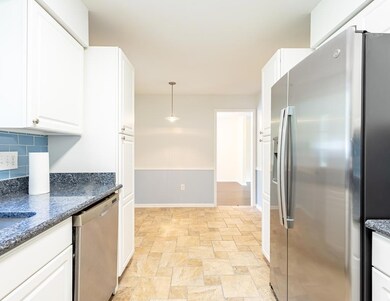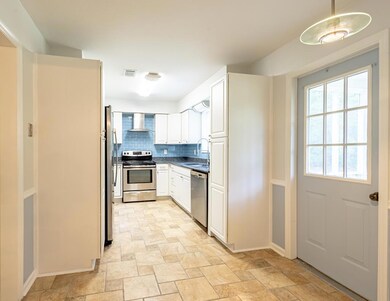
$299,900
- 3 Beds
- 2.5 Baths
- 2612 Goff St
- Tifton, GA
Live Where Comfort Meets Style - Just Steps from It All! Step into this beautifully remodeled 3-bedroom, 2.5-bathroom gem, offering 2,012 sq ft of thoughtfully designed living space on nearly half an acre (.47 acres). Perfectly located just seconds from Tift Regional Hospital and close to top physician offices, convenience has never looked so good. No detail was overlooked-this home features
Scott Goodman Southern Classic Realtors
