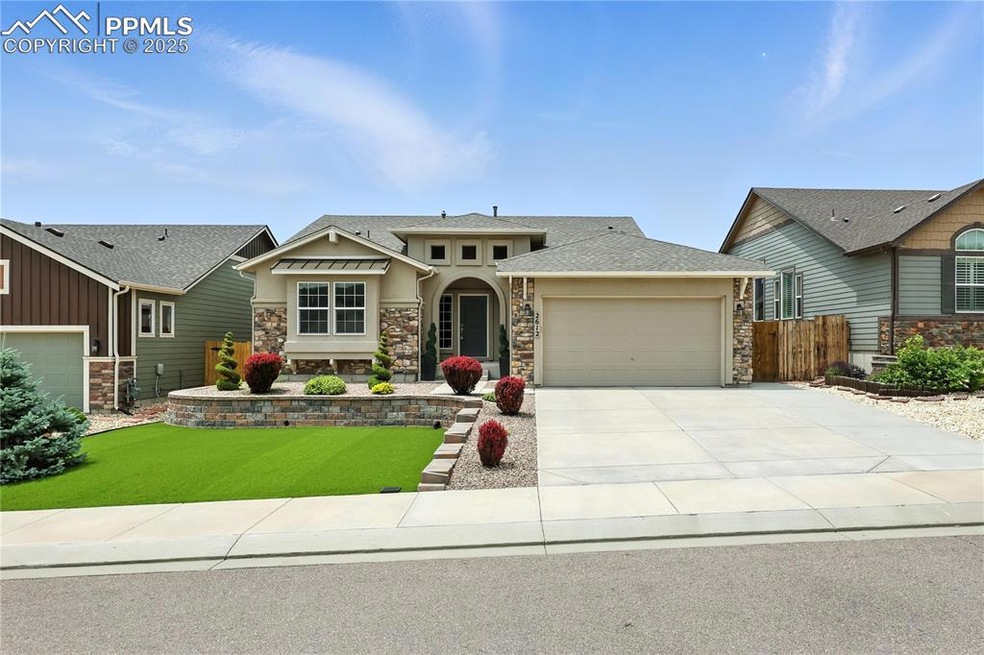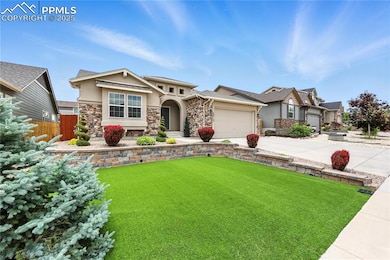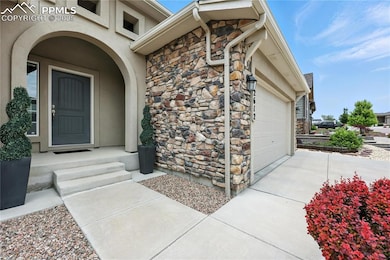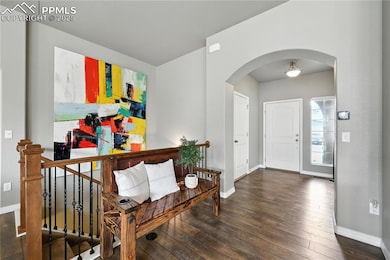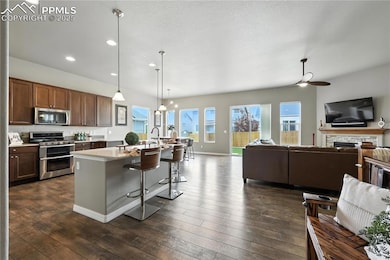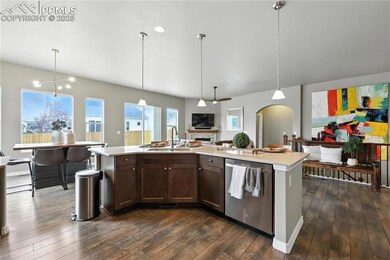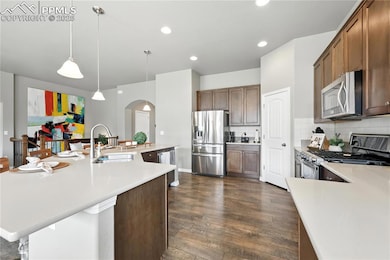
2612 Hannah Ridge Dr Colorado Springs, CO 80922
Springs Ranch NeighborhoodEstimated payment $3,564/month
Highlights
- Property is near a park
- Hiking Trails
- Concrete Porch or Patio
- Ranch Style House
- 2 Car Attached Garage
- Community Playground
About This Home
If you're looking for a truly spotless, move-in-ready home, this is it. Welcome to this immaculate Hillspire model by Classic Homes, perfectly positioned in the beautiful Hannah Ridge community. From front to back, this home showcases meticulous attention to detail, beginning with the high end finishes, professionally designed zero-scaped landscaping and premium high-end turf—delivering outstanding curb appeal with effortless, low-maintenance living. Inside, you’ll find a harmonious blend of style, comfort, and smart technology. Outfitted with powered blinds throughout, Leviton smart lighting, and refined finishes, this home is built to elevate your everyday experience
The main level features a bright, open-concept layout ideal for entertaining or relaxing. Retreat to a luxurious primary suite complete with a 5-piece spa-style bath and a walk-in closet. A versatile main-level room—perfect as a bedroom or home office—is conveniently located next to a full bath, offering excellent flexibility for guests or those who work-at home. A spacious laundry room with a wash sink and extra cabinetry add both convenience and functionality.
The fully finished basement expands your living space with a massive recreation area—perfect for movie nights, game days, or hosting friends. You'll also find three oversized bedrooms, a large full bath with a divided sink and shower layout for maximum functionality, and a finished storage room to keep everything organized.
The backyard is just as beautiful and maintenance-free as the front, providing a peaceful space to unwind or entertain—without the hassle. Enjoy being walking distance to neighborhood parks, just minutes from the Power’s Corridor, and close to shopping and dining off Marksheffel. Commuting is a breeze with easy access to Schriever, Peterson, and Fort Carson.
With its generous layout, premium upgrades, and prime location, this home truly has it all.
Home Details
Home Type
- Single Family
Est. Annual Taxes
- $3,632
Year Built
- Built in 2017
Lot Details
- 5,793 Sq Ft Lot
- Back Yard Fenced
- Landscaped
- Level Lot
HOA Fees
- $49 Monthly HOA Fees
Parking
- 2 Car Attached Garage
- Driveway
Home Design
- Ranch Style House
- Shingle Roof
- Stone Siding
- Stucco
Interior Spaces
- 3,244 Sq Ft Home
- Gas Fireplace
- Basement Fills Entire Space Under The House
Kitchen
- Oven
- Plumbed For Gas In Kitchen
- Dishwasher
- Disposal
Flooring
- Carpet
- Tile
- Luxury Vinyl Tile
Bedrooms and Bathrooms
- 5 Bedrooms
Laundry
- Dryer
- Washer
Location
- Property is near a park
- Property near a hospital
- Property is near schools
- Property is near shops
Schools
- Evans Elementary School
- Horizon Middle School
- Sand Creek High School
Utilities
- Forced Air Heating and Cooling System
- 220 Volts in Kitchen
Additional Features
- Ramped or Level from Garage
- Concrete Porch or Patio
Community Details
Overview
- Association fees include ground maintenance, covenant enforcement, heat, management, trash removal
- Built by Classic Homes
- Hillspire
Recreation
- Community Playground
- Park
- Hiking Trails
- Trails
Map
Home Values in the Area
Average Home Value in this Area
Tax History
| Year | Tax Paid | Tax Assessment Tax Assessment Total Assessment is a certain percentage of the fair market value that is determined by local assessors to be the total taxable value of land and additions on the property. | Land | Improvement |
|---|---|---|---|---|
| 2025 | $3,632 | $40,290 | -- | -- |
| 2024 | $3,632 | $38,650 | $5,550 | $33,100 |
| 2023 | $3,527 | $38,650 | $5,550 | $33,100 |
| 2022 | $3,205 | $30,180 | $5,000 | $25,180 |
| 2021 | $3,323 | $31,050 | $5,150 | $25,900 |
| 2020 | $2,855 | $26,610 | $4,290 | $22,320 |
| 2019 | $2,839 | $26,610 | $4,290 | $22,320 |
| 2018 | $2,836 | $26,350 | $3,630 | $22,720 |
| 2017 | $482 | $26,350 | $3,630 | $22,720 |
| 2016 | $149 | $1,490 | $1,490 | $0 |
Property History
| Date | Event | Price | Change | Sq Ft Price |
|---|---|---|---|---|
| 07/06/2025 07/06/25 | Pending | -- | -- | -- |
| 07/02/2025 07/02/25 | For Sale | $579,900 | -- | $179 / Sq Ft |
Purchase History
| Date | Type | Sale Price | Title Company |
|---|---|---|---|
| Warranty Deed | $377,000 | Capstpone Title |
Mortgage History
| Date | Status | Loan Amount | Loan Type |
|---|---|---|---|
| Open | $305,000 | New Conventional | |
| Closed | $300,000 | Credit Line Revolving | |
| Closed | $287,000 | New Conventional | |
| Closed | $290,191 | FHA |
Similar Homes in Colorado Springs, CO
Source: Pikes Peak REALTOR® Services
MLS Number: 5788412
APN: 53324-05-018
- 2584 Hannah Ridge Dr
- 2556 Hannah Ridge Dr
- 2481 Horsemanship Ct
- 2451 Horsemanship Ct
- 2742 Show Hunter Way
- 2797 Equine Ct
- 7208 Electronic Dr
- 2763 Pony Club Ln
- 2477 Vanhoutte View
- 2459 Vanhoutte View
- 2429 Vanhoutte View
- 2453 Vanhoutte View
- 2490 Hannah Ridge Dr
- 2490 Hannah Ridge Dr
- 2523 Pony Club Ln
- 2467 Zorro Heights
- 2447 Vanhoutte View
- 2441 Vanhoutte View
- 2435 Vanhoutte View
- 2449 Foerster Grass View
