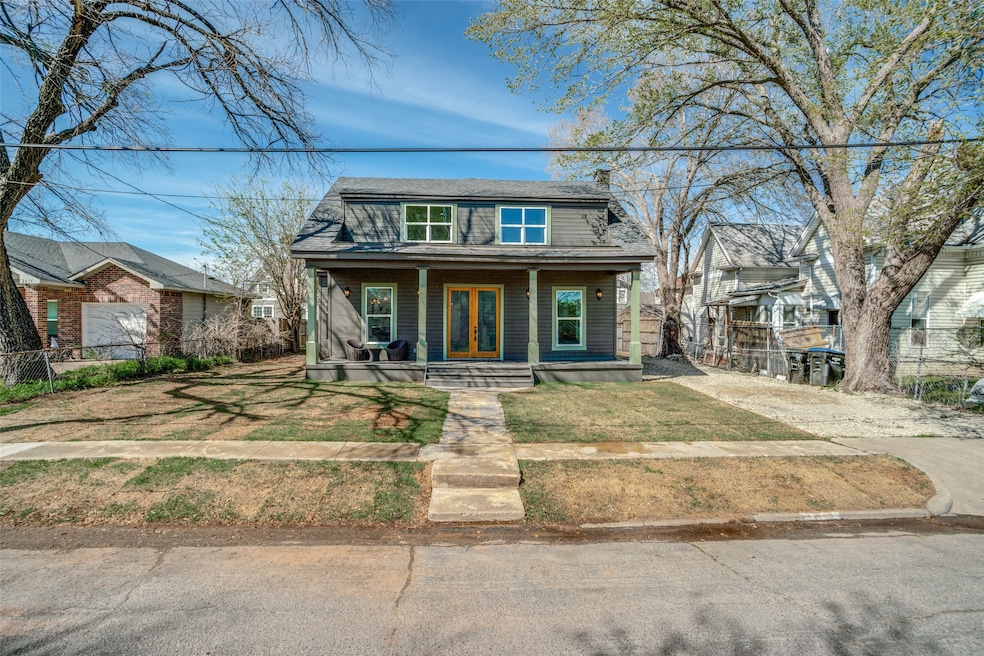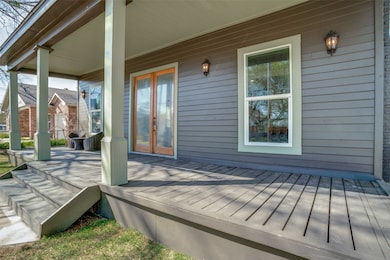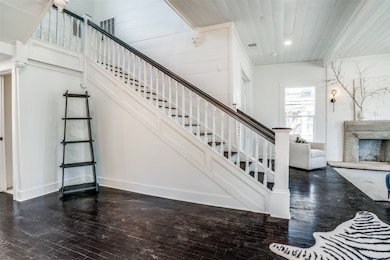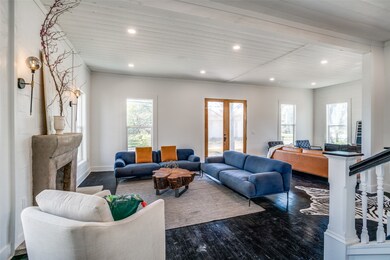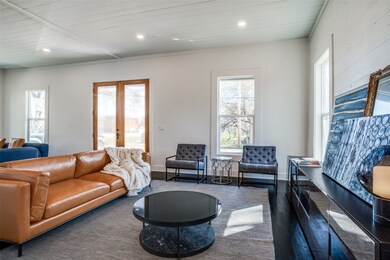2612 Henry St Greenville, TX 75401
Highlights
- Open Floorplan
- Vaulted Ceiling
- Private Yard
- Craftsman Architecture
- Marble Flooring
- Covered patio or porch
About This Home
Beautiful 100 year old historical Greenville home. This home is a 2 story craftsman built in 1925 complete with 3 bedrooms, 2.5 bathrooms. With so much attention dedicated to preserving the original integrity of the style and era of this home the bonuses include back to back living room spaces, excellent entertaining ability with a large dining area, and massive kitchen. The formal living room area has a beautifully updated decorative fireplace. 12 foot ceilings in living rooms, and kitchen area; the original stairwell has decorative finals adorning the ceiling. This house has every thing for you, a place for family and friends, or sit out side on the covered patio entrance. Historical downtown and The Landon Winery is only 2 blocks away. This house is turn key and ready for your stamp of creativity.
Listing Agent
Keller Williams Urban Dallas Brokerage Phone: 214-606-9580 License #0804596 Listed on: 07/08/2025

Home Details
Home Type
- Single Family
Est. Annual Taxes
- $3,334
Year Built
- Built in 1925
Lot Details
- 7,013 Sq Ft Lot
- Wood Fence
- Wire Fence
- Private Yard
Home Design
- Craftsman Architecture
- Block Foundation
- Frame Construction
- Composition Roof
Interior Spaces
- 2,504 Sq Ft Home
- 2-Story Property
- Open Floorplan
- Woodwork
- Vaulted Ceiling
- Ceiling Fan
- Decorative Fireplace
- Dining Room with Fireplace
Kitchen
- Eat-In Kitchen
- Gas Range
- Dishwasher
Flooring
- Wood
- Marble
- Tile
Bedrooms and Bathrooms
- 3 Bedrooms
Home Security
- Carbon Monoxide Detectors
- Fire and Smoke Detector
Parking
- No Garage
- Tandem Parking
- Aggregate Flooring
- Unpaved Parking
- Off-Street Parking
Accessible Home Design
- Accessible Full Bathroom
- Accessible Kitchen
Eco-Friendly Details
- Energy-Efficient HVAC
- Energy-Efficient Insulation
- Ventilation
Outdoor Features
- Covered patio or porch
- Exterior Lighting
Schools
- Crockett Elementary School
- Greenville High School
Utilities
- Central Heating and Cooling System
- Tankless Water Heater
Listing and Financial Details
- Residential Lease
- Property Available on 7/8/25
- Tenant pays for all utilities, grounds care
- 12 Month Lease Term
- Tax Lot Lot 5
- Assessor Parcel Number 72428
Community Details
Overview
- S4385 Subdivision
Pet Policy
- Pets Allowed
Map
Source: North Texas Real Estate Information Systems (NTREIS)
MLS Number: 20994440
APN: 72428
- 2104 Johnson St
- 2617 Bourland St
- 2815 Henry St
- 2815 Bourland St
- 4439 Lee St
- 2502 Polk St
- 1903 King St
- 2114 Church St
- 2308 Polk St
- 2306 Polk St
- 1607 Wesley St
- 2215 Anderson St
- TBD Saint John St
- 2331 N State Highway 34
- 2203 Mcdougal St
- 2810 Crockett St
- 1515 Stonewall St
- 1513 Stonewall St
- 1985 Bourland St
- 1507 Clark St
- 2309 Wesley St Unit A
- 2309 Wesley St Unit C
- 2005 Wesley St Unit 2
- 2005 Stuart St Unit A
- 2116 King St Unit 3
- 1908 Fuller St
- 3018 Henry St Unit A
- 2101 Church St
- 3008 Pickett St
- 1709 Wright St
- 3215 Polk St Unit B
- 3320 Pickett St
- 3307 Polk St Unit A
- 3112 Stonewall St Unit 1
- 3601 Henry St
- 3020 Henry St Unit B
- 3020 Henry St Unit A
- 3517 Mcdougal St
- 2804 Sayle St
- 1806 Up The Grove St
