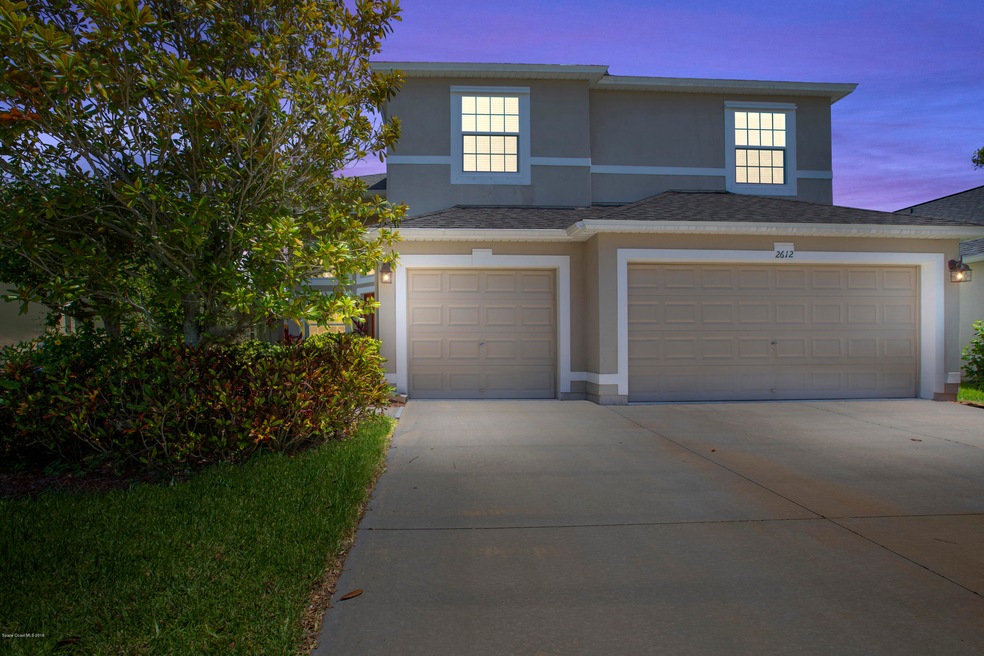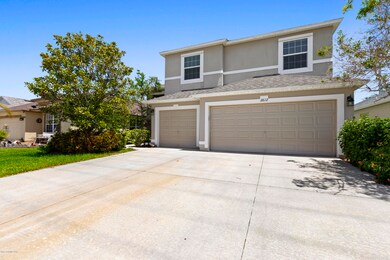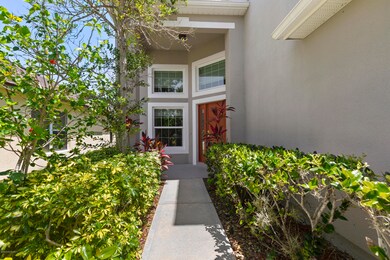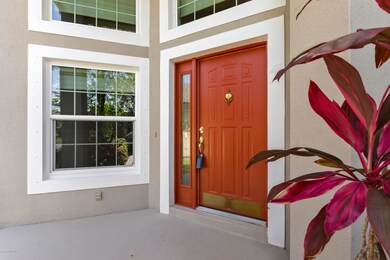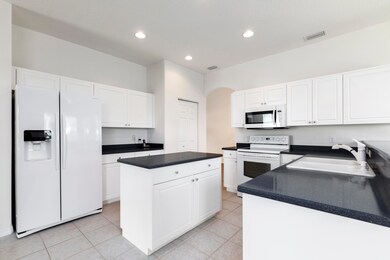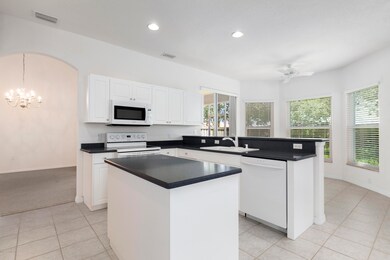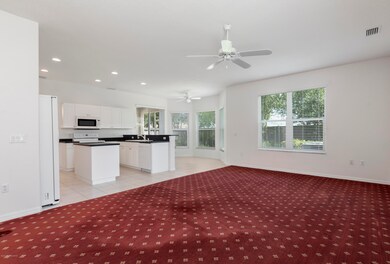
2612 Kendrick Ct Melbourne, FL 32904
Highlights
- Vaulted Ceiling
- Screened Porch
- Breakfast Area or Nook
- Melbourne Senior High School Rated A-
- Community Pool
- 3 Car Attached Garage
About This Home
As of October 2019Welcome Home to this Pristine House Maintained by the Original Owners. Peace of Mind Comes with knowing your Roof is New, the Windows were replaced with Double Pane Impact Windows, and the AC was recently replaced. I've attached a list of the improvements, there are too many to list here. It's a Breeze to Prepare Meals in the Spacious Kitchen. Plenty of counter Space with an Island for Prep. The Blue Corian is Gorgeous and gives the kitchen a 'Florida Feel'. It's like floating when walking on the Upgraded Carpet on both the Stairs and the Family Room. You'll Appreciate the Expensive New Zealand Wool. A Classic Cherry Wood Laminate Greets you at the Upstairs landing. Unwind in the Sun filled Master Bath with Spa Tub and Shower. The Master Bedroom is Huge and features a Tray Ceiling. The Other 3 Bedrooms have a Soft Butter Pecan carpet. Invite Friends Over to Enjoy one of the Nicest Community Pools in the Area. Your Home has Plenty of Parking with the 3 Car Garage and Extra Wide Driveway. The Pool offers chaise loungers and newly added awnings for shade. Great Neighbors make This a Desirable Community close to Parks, Shopping and Church.
Home Details
Home Type
- Single Family
Est. Annual Taxes
- $1,963
Year Built
- Built in 2004
Lot Details
- 6,098 Sq Ft Lot
- South Facing Home
- Wood Fence
HOA Fees
- $38 Monthly HOA Fees
Parking
- 3 Car Attached Garage
Home Design
- Shingle Roof
- Concrete Siding
- Block Exterior
- Asphalt
Interior Spaces
- 2,467 Sq Ft Home
- 2-Story Property
- Vaulted Ceiling
- Ceiling Fan
- Family Room
- Living Room
- Dining Room
- Screened Porch
Kitchen
- Breakfast Area or Nook
- Breakfast Bar
- Electric Range
- <<microwave>>
- Dishwasher
- Kitchen Island
Flooring
- Carpet
- Tile
Bedrooms and Bathrooms
- 4 Bedrooms
- Walk-In Closet
- Separate Shower in Primary Bathroom
Laundry
- Laundry Room
- Dryer
- Washer
Outdoor Features
- Patio
Schools
- Meadowlane Elementary School
- Central Middle School
- Melbourne High School
Utilities
- Central Heating and Cooling System
- Electric Water Heater
- Cable TV Available
Listing and Financial Details
- Assessor Parcel Number 28-37-07-82-00000.0-0210.00
Community Details
Overview
- Westbrooke Phase Vii Replat Of Lots 5 6 And 7 Of F Subdivision
- Maintained Community
Recreation
- Community Pool
Ownership History
Purchase Details
Home Financials for this Owner
Home Financials are based on the most recent Mortgage that was taken out on this home.Purchase Details
Home Financials for this Owner
Home Financials are based on the most recent Mortgage that was taken out on this home.Similar Homes in Melbourne, FL
Home Values in the Area
Average Home Value in this Area
Purchase History
| Date | Type | Sale Price | Title Company |
|---|---|---|---|
| Warranty Deed | $302,500 | State Title Partners Llp | |
| Warranty Deed | $241,600 | North American Title Company |
Mortgage History
| Date | Status | Loan Amount | Loan Type |
|---|---|---|---|
| Open | $340,862 | FHA | |
| Previous Owner | $25,000 | Credit Line Revolving | |
| Previous Owner | $193,450 | New Conventional | |
| Previous Owner | $217,400 | No Value Available |
Property History
| Date | Event | Price | Change | Sq Ft Price |
|---|---|---|---|---|
| 07/19/2025 07/19/25 | For Sale | $472,000 | +56.0% | $191 / Sq Ft |
| 10/29/2019 10/29/19 | Sold | $302,500 | -5.2% | $123 / Sq Ft |
| 09/18/2019 09/18/19 | Pending | -- | -- | -- |
| 06/24/2019 06/24/19 | For Sale | $319,000 | -- | $129 / Sq Ft |
Tax History Compared to Growth
Tax History
| Year | Tax Paid | Tax Assessment Tax Assessment Total Assessment is a certain percentage of the fair market value that is determined by local assessors to be the total taxable value of land and additions on the property. | Land | Improvement |
|---|---|---|---|---|
| 2023 | $2,443 | $186,400 | $0 | $0 |
| 2022 | $2,277 | $180,980 | $0 | $0 |
| 2021 | $2,371 | $175,710 | $0 | $0 |
| 2020 | $2,302 | $173,290 | $0 | $0 |
| 2019 | $1,967 | $146,780 | $0 | $0 |
| 2018 | $1,963 | $144,050 | $0 | $0 |
| 2017 | $1,943 | $141,090 | $0 | $0 |
| 2016 | $1,964 | $138,190 | $35,000 | $103,190 |
| 2015 | $2,011 | $137,230 | $35,000 | $102,230 |
| 2014 | $2,010 | $136,150 | $30,000 | $106,150 |
Agents Affiliated with this Home
-
Patricia Erario
P
Seller's Agent in 2025
Patricia Erario
Aavanti Associates, Inc.
(321) 223-6028
2 Total Sales
-
Angela OBrien

Seller's Agent in 2019
Angela OBrien
RE/MAX
(321) 795-9089
13 in this area
87 Total Sales
-
Diana Gonzales

Buyer Co-Listing Agent in 2019
Diana Gonzales
Divine Real Estate Pros
(321) 345-0948
40 Total Sales
Map
Source: Space Coast MLS (Space Coast Association of REALTORS®)
MLS Number: 848660
APN: 28-37-07-82-00000.0-0210.00
- 2631 Kendrick Ct
- 2634 Vining St
- 2643 Bradfordt Dr
- 2161 Brookshire Cir
- 805 Boughton Way
- 2737 Kilns Cir
- 2804 Whistler St
- 648 Anchor Ln
- 2805 Whistler St
- 2835 Sunset Rd
- 2341 Brookshire Cir
- 2827 Kilns Cir
- 1710 Brookshire Cir
- 1701 Brookshire Cir
- 766 Preakness Dr
- 2262 Lune Ct
- 2719 Ben Hogan Ct
- 787 Preakness Dr
- 2423 Woodfield Cir
- 2542 Woodfield Cir
