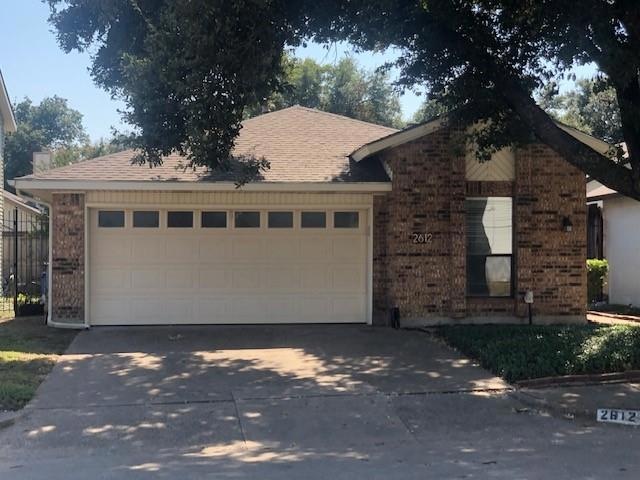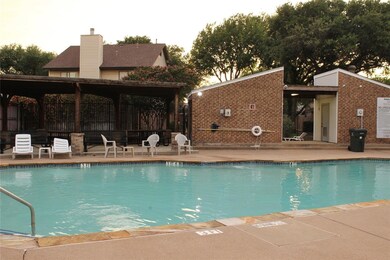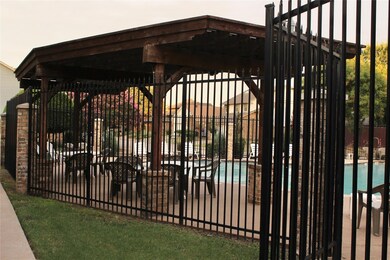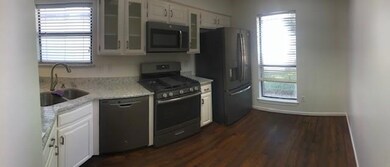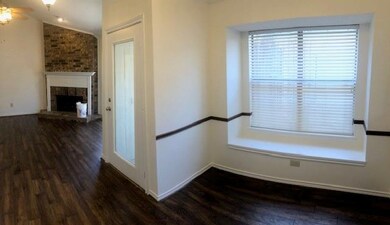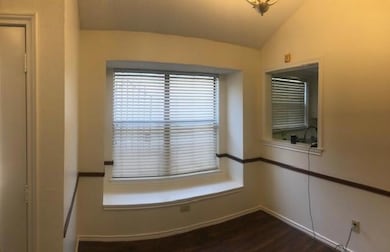
2612 Leo Dr Garland, TX 75044
Village NeighborhoodHighlights
- Vaulted Ceiling
- Community Pool
- Security Gate
- Traditional Architecture
- 2 Car Attached Garage
- Home Security System
About This Home
As of March 2025Charming 3 bedroom, 2 bath home nestled in Brentwood Place with community pool and playground in close proximity. This home is near Bush tollway and 75 for easy access to major highways. This home features wood flooring in living area and hallways with tile in kitchen and bathrooms. Freshly painted interior, including the large garage (with 220 volt outlet), with new carpet in the bedrooms. This property also features a security gate to access side yard, back yard, and front door. Don't miss out on this great starter home or investment opportunity.
Last Agent to Sell the Property
Jome Brokerage Phone: 512-937-4599 License #0684277 Listed on: 10/11/2024
Home Details
Home Type
- Single Family
Est. Annual Taxes
- $5,062
Year Built
- Built in 1986
Lot Details
- 3,615 Sq Ft Lot
- Wood Fence
HOA Fees
- $25 Monthly HOA Fees
Parking
- 2 Car Attached Garage
- Front Facing Garage
- Garage Door Opener
Home Design
- Traditional Architecture
- Brick Exterior Construction
- Slab Foundation
- Composition Roof
Interior Spaces
- 1,298 Sq Ft Home
- 1-Story Property
- Vaulted Ceiling
- Ceiling Fan
- Family Room with Fireplace
- Electric Dryer Hookup
Kitchen
- Electric Oven
- Gas Cooktop
- <<microwave>>
- Dishwasher
- Disposal
Flooring
- Carpet
- Ceramic Tile
Bedrooms and Bathrooms
- 3 Bedrooms
- 2 Full Bathrooms
Home Security
- Home Security System
- Security Gate
- Fire and Smoke Detector
Schools
- Choice Of Elementary School
- Choice Of High School
Utilities
- Central Heating and Cooling System
- Phone Available
- Cable TV Available
Listing and Financial Details
- Legal Lot and Block 4 / 6
- Assessor Parcel Number 26047100060040000
Community Details
Overview
- Association fees include all facilities, ground maintenance, maintenance structure
- Brentwood Place Community Assoc. Association
- Brentwood Place Ph 02 Subdivision
Recreation
- Community Pool
Ownership History
Purchase Details
Home Financials for this Owner
Home Financials are based on the most recent Mortgage that was taken out on this home.Purchase Details
Home Financials for this Owner
Home Financials are based on the most recent Mortgage that was taken out on this home.Purchase Details
Home Financials for this Owner
Home Financials are based on the most recent Mortgage that was taken out on this home.Purchase Details
Home Financials for this Owner
Home Financials are based on the most recent Mortgage that was taken out on this home.Similar Homes in Garland, TX
Home Values in the Area
Average Home Value in this Area
Purchase History
| Date | Type | Sale Price | Title Company |
|---|---|---|---|
| Deed | -- | None Listed On Document | |
| Vendors Lien | -- | Stnt | |
| Warranty Deed | -- | None Available | |
| Vendors Lien | -- | -- |
Mortgage History
| Date | Status | Loan Amount | Loan Type |
|---|---|---|---|
| Open | $261,000 | New Conventional | |
| Previous Owner | $43,000 | Credit Line Revolving | |
| Previous Owner | $110,000 | New Conventional | |
| Previous Owner | $117,709 | New Conventional | |
| Previous Owner | $118,000 | Purchase Money Mortgage | |
| Previous Owner | $90,000 | No Value Available | |
| Previous Owner | $17,175 | Stand Alone Second | |
| Previous Owner | $91,600 | No Value Available |
Property History
| Date | Event | Price | Change | Sq Ft Price |
|---|---|---|---|---|
| 03/07/2025 03/07/25 | Sold | -- | -- | -- |
| 10/11/2024 10/11/24 | For Sale | $310,000 | -- | $239 / Sq Ft |
Tax History Compared to Growth
Tax History
| Year | Tax Paid | Tax Assessment Tax Assessment Total Assessment is a certain percentage of the fair market value that is determined by local assessors to be the total taxable value of land and additions on the property. | Land | Improvement |
|---|---|---|---|---|
| 2024 | $3,173 | $292,170 | $50,000 | $242,170 |
| 2023 | $3,173 | $221,230 | $40,000 | $181,230 |
| 2022 | $5,440 | $221,230 | $40,000 | $181,230 |
| 2021 | $4,489 | $170,710 | $35,000 | $135,710 |
| 2020 | $4,551 | $170,710 | $35,000 | $135,710 |
| 2019 | $4,585 | $162,520 | $35,000 | $127,520 |
| 2018 | $3,690 | $130,790 | $35,000 | $95,790 |
| 2017 | $2,913 | $103,320 | $21,000 | $82,320 |
| 2016 | $2,354 | $103,320 | $21,000 | $82,320 |
| 2015 | $2,200 | $113,790 | $21,000 | $92,790 |
| 2014 | $2,200 | $98,180 | $21,000 | $77,180 |
Agents Affiliated with this Home
-
Chris McGill
C
Seller's Agent in 2025
Chris McGill
Jome
(214) 912-8461
1 in this area
13 Total Sales
-
Bizu Abeje
B
Buyer's Agent in 2025
Bizu Abeje
T. Custom Realty
(214) 660-7222
1 in this area
13 Total Sales
Map
Source: North Texas Real Estate Information Systems (NTREIS)
MLS Number: 20752370
APN: 26047100060040000
- 2617 Zodiac Dr
- 2608 Zodiac Dr
- 3406 Taurus Dr
- 3710 Altair Dr
- 2808 Southern Cross Dr
- 3701 Aries Dr
- 2430 Centaurus Dr
- 2415 Nebulus Dr
- 2501 Apollo Rd
- 2407 Libra Dr
- 2909 Canis Cir
- 2814 Esquire Ln
- 2937 Red Gum Rd
- 4001 Blacksmith Dr
- 2914 Sweet Gum St
- 3110 Nutmeg Ln
- 3010 Silverdale Ln
- 4202 Lawndale Dr
- 3014 Gayle Dr
- 3160 Pebblebrook Dr
