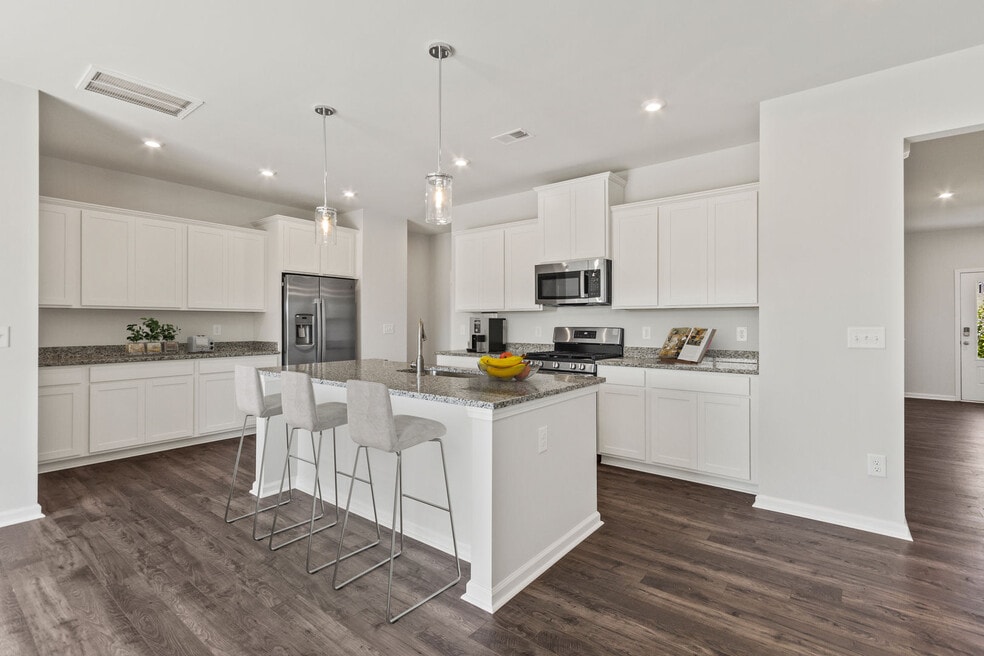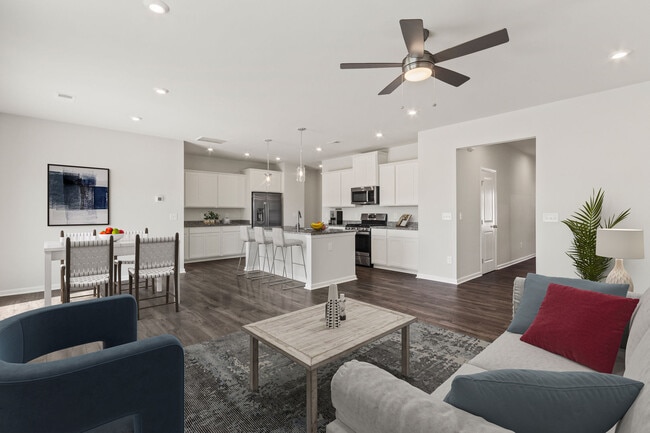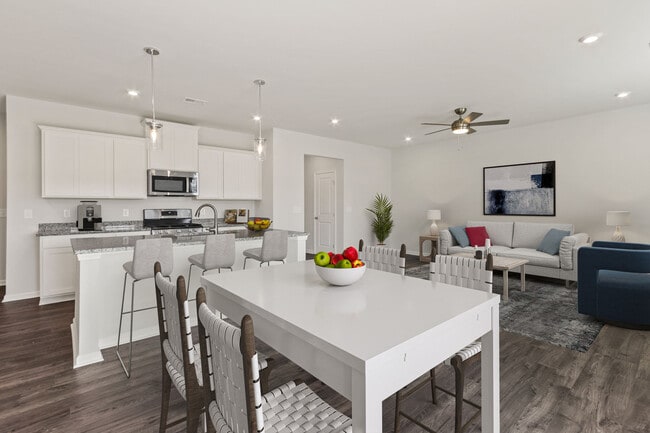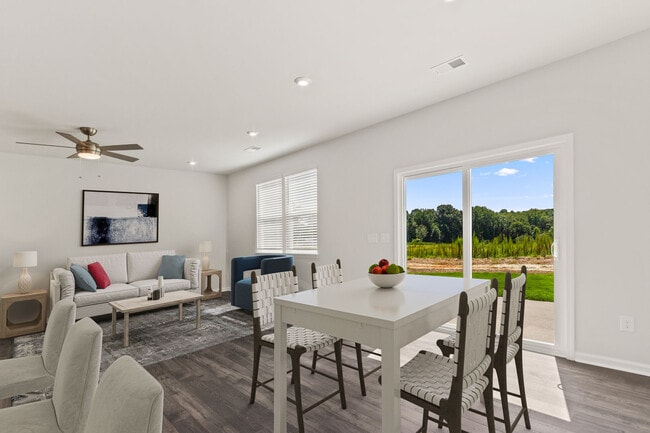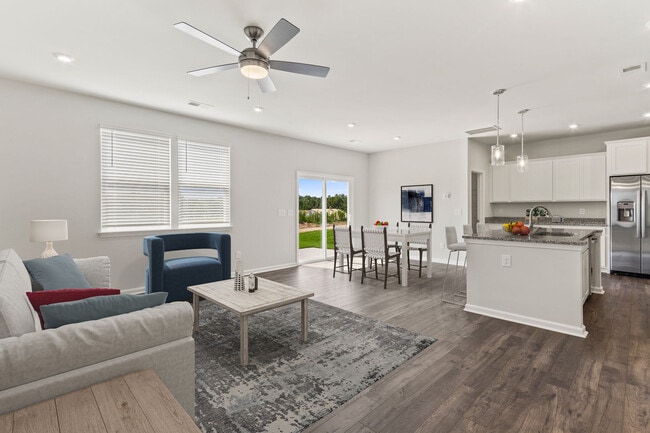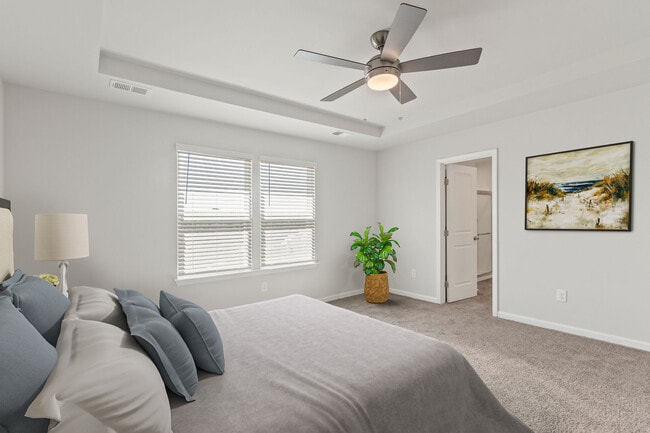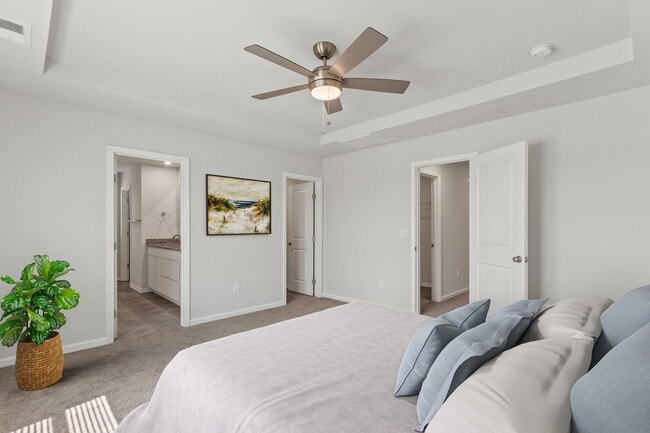
Estimated payment $2,467/month
Highlights
- New Construction
- Fireplace
- Laundry Room
- Deerfield Elementary School Rated A-
About This Home
Welcome to The Tyndall at The Ridge at Longview! This stunning home offers the perfect blend of modern design and cozy comfort. As soon as you step inside, you'll be greeted by a main level pocket office with a built-in desk, perfect for those who work from home or need a quiet space to study. The spacious family room features a beautiful fireplace, creating the ideal spot for gathering with loved ones on chilly evenings. Entertaining is a breeze with an open floor plan that seamlessly connects the dining area and kitchen. Cook your favorite meals in this chef's dream kitchen, equipped with top-of-the-line appliances and plenty of counter space. Keep your entryway tidy with the convenient mudroom, complete with cubbies and bench storage. Plus, no need to worry about parking—this home includes its own 2-car garage! Upstairs, the primary bedroom offers a tray ceiling and plenty of natural light. Unwind in your personal retreat with a garden tub in the ensuite bathroom. Two additional bedrooms provide ample space for family or guests, with an adjacent hall bathroom for added convenience. And there's more! A flex room awaits on the upper level, ready to be transformed into a playroom, gym, or even another office space—whatever suits your needs. The photos shown are from a similar home. Contact the Neighborhood Sales Manager today to schedule a tour!
Sales Office
| Monday - Saturday |
10:00 AM - 5:00 PM
|
| Sunday |
1:00 PM - 6:00 PM
|
Home Details
Home Type
- Single Family
HOA Fees
- $600 Monthly HOA Fees
Parking
- 2 Car Garage
Home Design
- New Construction
Interior Spaces
- 2-Story Property
- Fireplace
- Laundry Room
Bedrooms and Bathrooms
- 4 Bedrooms
Community Details
- Association fees include ground maintenance
Map
Other Move In Ready Homes in Longview
About the Builder
- Longview
- 0 Longs Pond Rd Unit 603436
- Hidden Springs
- 6104 Platt Springs Rd
- 5714 Platt Springs Rd
- 0 Nazareth Rd
- 0 Nazareth Rd Unit LOT 1
- 0 Nazareth Rd Unit LOT 2
- 1555 S Lake Dr
- 1789 Two Notch Rd
- 1250 S Lake Dr
- Summer Orchard
- 2020 S Lake Dr
- 1979 S Lake Dr
- Ferry Grove
- Ferry Grove
- 406 Lady Liberty
- South Lake Commons
- Barr Lake
- Copper Crest - Single Family Homes
