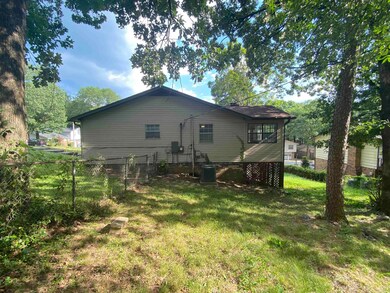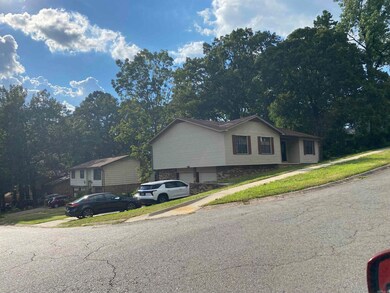2612 Peach Tree Dr Little Rock, AR 72211
Western Little Rock NeighborhoodEstimated payment $1,500/month
Highlights
- Traditional Architecture
- Sun or Florida Room
- Great Room
- Main Floor Primary Bedroom
- Corner Lot
- Community Pool
About This Home
Great partially renovated home in Sandpiper that is perfectly located to just about everything you could need for your family. Major retailers, hospitals, Interstates 430/630, restaurants, fun family event centers, shopping area, and more. The home has new roof 2022, HVAC and heating maintained every six months, existing home warranty, and pest control policy in place. Fresh and bright new paint and LVT throughout entire home. New kitchen w/center island, granite countertop, new LVT flooring, top and bottom cabinets, and new lighting for a bright fun kitchen to prepare your family's meals. Then you have a large dining/family room combo that can be used in many ways. You also have a large sunroom that can be used for exercise space, play area, office, sitting/tv room or great for plant lovers. New interior doors, new vanity and mirror in hall bathroom, new stairwell to lower level, new garage openers for both doors. Fully fenced backyard on corner lot. Outside of home has been power washed for almost new look. There is also storage room under the back stairwell. Come one, come all, take a tour and let this home become your new home today. Call or text for showing.
Home Details
Home Type
- Single Family
Est. Annual Taxes
- $1,907
Year Built
- Built in 1977
Lot Details
- 0.26 Acre Lot
- Fenced
- Corner Lot
- Sloped Lot
HOA Fees
- $10 Monthly HOA Fees
Home Design
- Traditional Architecture
- Combination Foundation
- Frame Construction
- Architectural Shingle Roof
Interior Spaces
- 1,692 Sq Ft Home
- 2-Story Property
- Ceiling Fan
- Wood Burning Fireplace
- Insulated Windows
- Window Treatments
- Great Room
- Family Room
- Formal Dining Room
- Sun or Florida Room
- Luxury Vinyl Tile Flooring
- Fire and Smoke Detector
Kitchen
- Breakfast Bar
- Electric Range
- Stove
- Microwave
- Dishwasher
- Disposal
Bedrooms and Bathrooms
- 3 Bedrooms
- Primary Bedroom on Main
- Walk-in Shower
Laundry
- Laundry Room
- Washer Hookup
Basement
- Heated Basement
- Walk-Out Basement
Parking
- 4 Car Garage
- Parking Pad
Outdoor Features
- Outdoor Storage
- Porch
Utilities
- Central Heating and Cooling System
- Electric Water Heater
- Cable TV Available
Community Details
Overview
- Other Mandatory Fees
Amenities
- Picnic Area
Recreation
- Tennis Courts
- Community Playground
- Community Pool
Map
Home Values in the Area
Average Home Value in this Area
Tax History
| Year | Tax Paid | Tax Assessment Tax Assessment Total Assessment is a certain percentage of the fair market value that is determined by local assessors to be the total taxable value of land and additions on the property. | Land | Improvement |
|---|---|---|---|---|
| 2024 | $1,907 | $35,096 | $4,800 | $30,296 |
| 2023 | $1,907 | $35,096 | $4,800 | $30,296 |
| 2022 | $1,907 | $35,096 | $4,800 | $30,296 |
| 2021 | $1,920 | $27,240 | $5,800 | $21,440 |
| 2020 | $1,532 | $27,240 | $5,800 | $21,440 |
| 2019 | $1,532 | $27,240 | $5,800 | $21,440 |
| 2018 | $1,557 | $27,240 | $5,800 | $21,440 |
| 2017 | $1,557 | $27,240 | $5,800 | $21,440 |
| 2016 | $1,599 | $27,840 | $6,400 | $21,440 |
| 2015 | $1,952 | $27,840 | $6,400 | $21,440 |
| 2014 | $1,952 | $27,840 | $6,400 | $21,440 |
Property History
| Date | Event | Price | List to Sale | Price per Sq Ft |
|---|---|---|---|---|
| 07/16/2025 07/16/25 | Price Changed | $250,000 | -3.8% | $148 / Sq Ft |
| 07/04/2025 07/04/25 | For Sale | $260,000 | -- | $154 / Sq Ft |
Purchase History
| Date | Type | Sale Price | Title Company |
|---|---|---|---|
| Warranty Deed | $143,750 | National Title & Escrow |
Mortgage History
| Date | Status | Loan Amount | Loan Type |
|---|---|---|---|
| Open | $115,000 | New Conventional |
Source: Cooperative Arkansas REALTORS® MLS
MLS Number: 25026426
APN: 44L-079-00-071-00
- 10 Summerhill Ct
- 2 Cottonwood Ct
- 11612 Shady Creek Dr
- 2108 Peach Tree Dr
- 2101 Hickorynut Ct
- 11209 Hickory Hill Rd
- 12 Summer Ridge Ct
- 11701 Shady Creek Dr
- 00 S Shackleford Rd
- 2623 Bowman Rd
- 6 Cherryhill Cove
- 2001 Brookford Dr
- 12400 Cherry Laurel Dr
- 1408 S Bowman Rd
- 1707 Point Dr W
- 12601 Misty Creek Dr
- 12425 Brodie Creek Trail
- 2208 Nichols Rd
- 2806 Woodsgate Dr
- 1615 Aldersgate Rd
- 3321 S Bowman Rd
- 3400 S Bowman Rd
- 2216 Perry St
- 2217 Perry St
- 2215 Perry St
- 1801 Aldersgate Rd
- 2218 Nichols Rd
- 2311 Nichols Rd
- 2315 Nichols Rd
- 10005 W 20th St
- 12506 Westglen Dr
- 1310 Aldersgate Rd
- 1606 Nichols Rd
- 1702 Calgary Trail
- 2601 Sweetgrass Dr
- 604 Springwood Dr
- 4216 Bowman Rd
- 9508 Labette Dr
- 9109 Tanya Dr Unit A
- 1900 Labette Manor Dr







