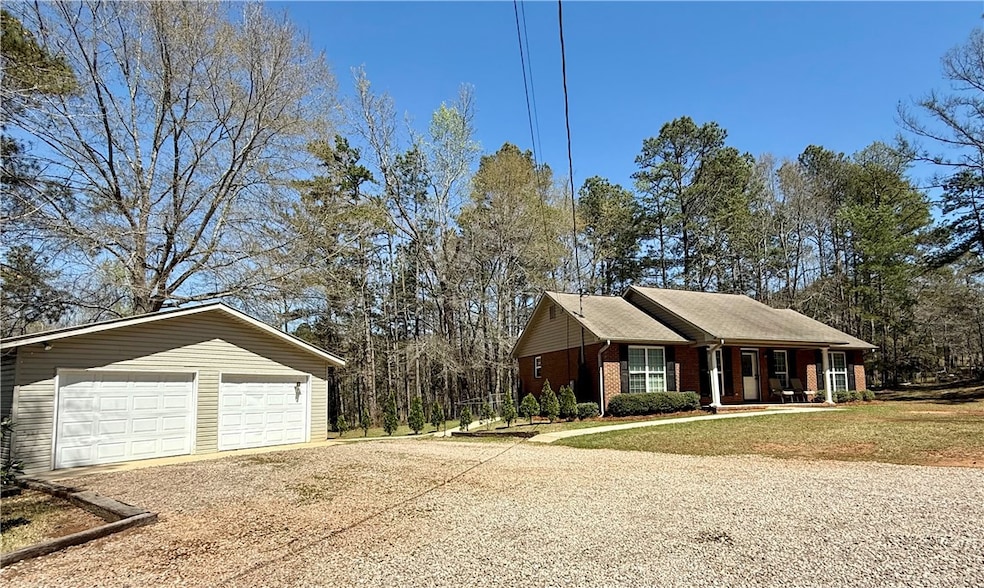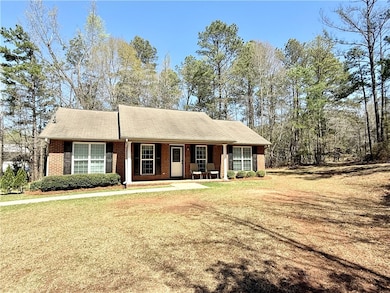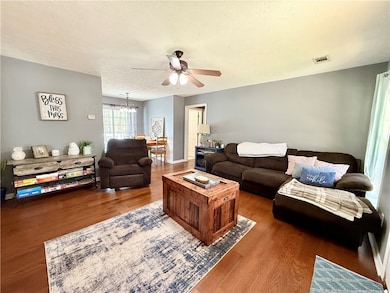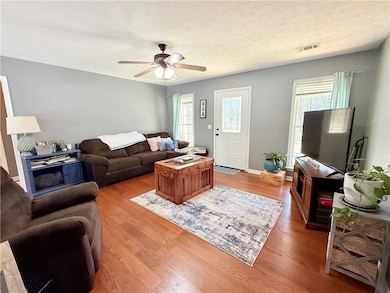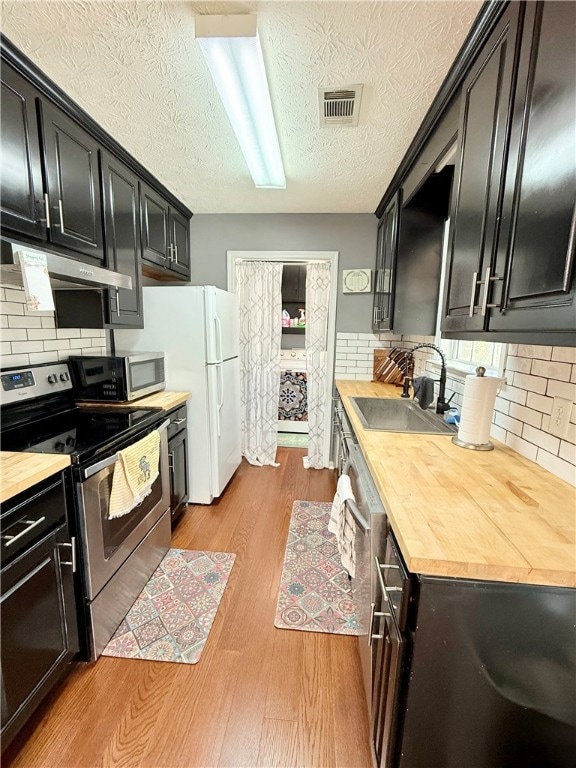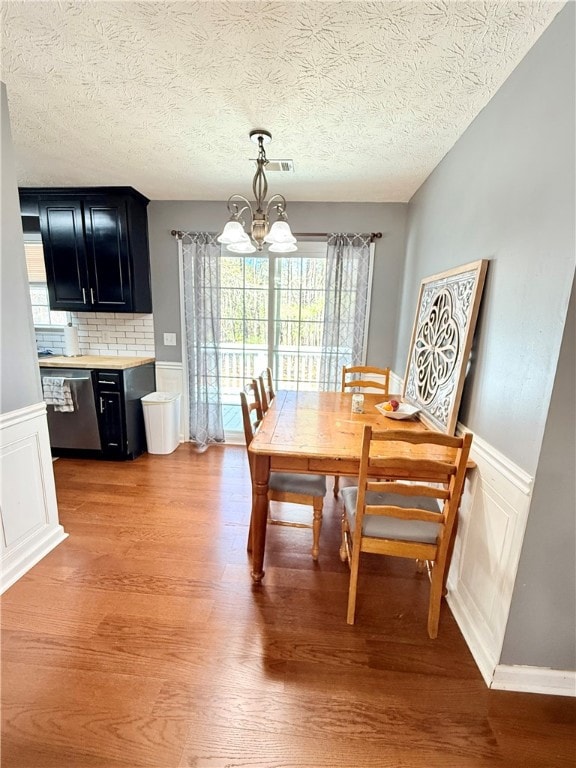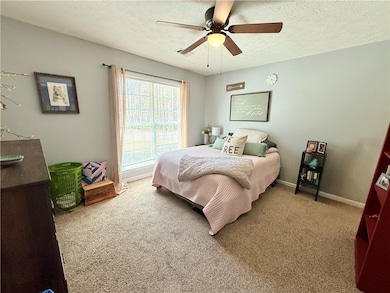
2612 Pear Tree Rd Auburn, AL 36830
Highlights
- Deck
- Wooded Lot
- No HOA
- Margaret Yarbrough School Rated A
- Wood Flooring
- Covered patio or porch
About This Home
As of May 2025Nestled on a spacious +/- 1.08-acre lot, this charming home is in Auburn city limits and zoned for Auburn City Schools. This 3-bedroom, 2-bath home features a split floor plan, separate laundry room and hardwood floors. Enjoy year-round comfort with a brand new 2025 HVAC system. The freshly painted back deck is perfect for entertaining, while the covered front porch adds cozy curb appeal. A large detached 2-car garage offers plenty of space for storage, hobbies, or a workshop. With a peaceful setting and easy access to downtown Auburn, this home blends comfort, convenience, and charm—inside and out! Water heater and pressure regulator new in 2025. Current tenant will be out 5/31/25 at latest but could be out sooner.
Last Agent to Sell the Property
HOMELINK REALTY License #000081060 Listed on: 03/31/2025
Home Details
Home Type
- Single Family
Est. Annual Taxes
- $1,743
Year Built
- Built in 2004
Lot Details
- 1.08 Acre Lot
- Chain Link Fence
- Level Lot
- Wooded Lot
Parking
- 2 Car Detached Garage
Home Design
- Brick Veneer
- Slab Foundation
Interior Spaces
- 1,125 Sq Ft Home
- 1-Story Property
- Ceiling Fan
- Washer and Dryer Hookup
Kitchen
- Breakfast Area or Nook
- Eat-In Kitchen
- Electric Cooktop
- Dishwasher
Flooring
- Wood
- Carpet
- Tile
Bedrooms and Bathrooms
- 3 Bedrooms
- 2 Full Bathrooms
Outdoor Features
- Deck
- Covered patio or porch
- Outdoor Storage
Schools
- Woodland Pines/Yarbrough Elementary And Middle School
Utilities
- Central Air
- Heating Available
Community Details
- No Home Owners Association
- Donald W Bengtson Subdivision
Listing and Financial Details
- Assessor Parcel Number 05-08-33-0-000-011.000
Similar Homes in Auburn, AL
Home Values in the Area
Average Home Value in this Area
Property History
| Date | Event | Price | Change | Sq Ft Price |
|---|---|---|---|---|
| 05/30/2025 05/30/25 | Sold | $302,000 | -2.5% | $268 / Sq Ft |
| 05/08/2025 05/08/25 | Pending | -- | -- | -- |
| 04/15/2025 04/15/25 | Price Changed | $309,900 | -1.6% | $275 / Sq Ft |
| 04/03/2025 04/03/25 | For Sale | $315,000 | +148.0% | $280 / Sq Ft |
| 11/15/2016 11/15/16 | Sold | $127,000 | -2.3% | $113 / Sq Ft |
| 10/16/2016 10/16/16 | Pending | -- | -- | -- |
| 09/20/2016 09/20/16 | For Sale | $130,000 | -- | $116 / Sq Ft |
Tax History Compared to Growth
Tax History
| Year | Tax Paid | Tax Assessment Tax Assessment Total Assessment is a certain percentage of the fair market value that is determined by local assessors to be the total taxable value of land and additions on the property. | Land | Improvement |
|---|---|---|---|---|
| 2024 | $1,742 | $32,268 | $6,960 | $25,308 |
| 2023 | $1,742 | $30,244 | $6,760 | $23,484 |
| 2022 | $1,468 | $27,168 | $6,758 | $20,410 |
| 2021 | $1,374 | $25,442 | $6,480 | $18,962 |
| 2020 | $634 | $12,721 | $3,240 | $9,481 |
| 2019 | $583 | $11,773 | $3,240 | $8,533 |
| 2018 | $549 | $11,140 | $0 | $0 |
| 2015 | $546 | $11,100 | $0 | $0 |
| 2014 | $546 | $11,100 | $0 | $0 |
Agents Affiliated with this Home
-
Rozi Hillyer Dover

Seller's Agent in 2025
Rozi Hillyer Dover
HOMELINK REALTY
(334) 663-0077
125 Total Sales
-
Lana McCurdy

Buyer's Agent in 2025
Lana McCurdy
HOLLAND HOME SALES
(334) 332-7157
236 Total Sales
-
B
Seller's Agent in 2016
BLAKE PEACOCK
PRESTIGE PROPERTIES, INC.
-
JEANNIE MCFARLAND
J
Buyer's Agent in 2016
JEANNIE MCFARLAND
COLDWELL BANKER ALLIANCE
(334) 740-8234
27 Total Sales
Map
Source: Lee County Association of REALTORS®
MLS Number: 174099
APN: 05-08-33-0-000-011.000
- 2176 Bluebird Dr
- 2200 Bluebird Dr
- 2170 Bluebird Dr
- 2182 Bluebird Dr
- 2194 Bluebird Dr
- 2188 Bluebird Dr
- 2183 Bluebird Dr
- 2177 Bluebird Dr
- 2171 Bluebird Dr
- 2165 Bluebird Dr
- 2142 Sequoia Dr
- 2112 Sequoia Dr
- 2144 Covey Dr
- 2339 Redtail Ln
- 2339 Redtail Ln
- 2339 Redtail Ln
- 2339 Redtail Ln
- 2339 Redtail Ln
- 2172 Covey Dr
- 2314 Red Tail Ln
