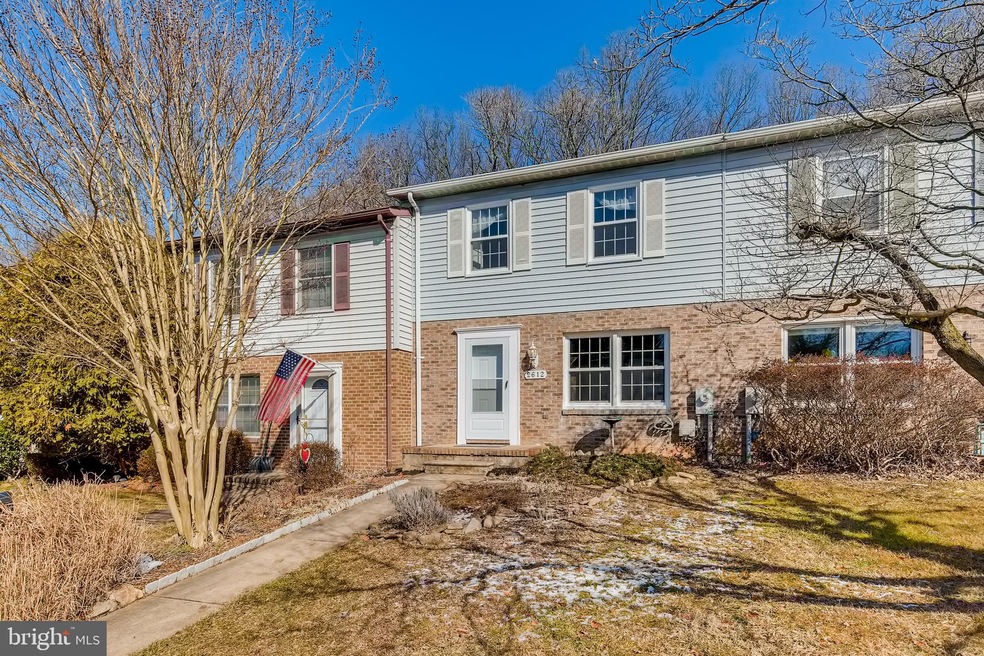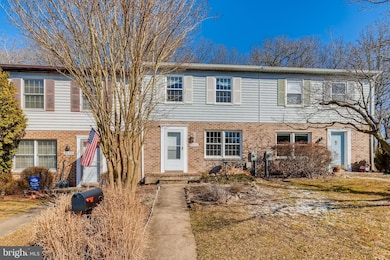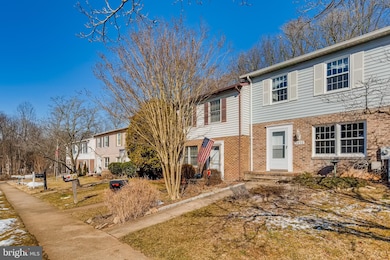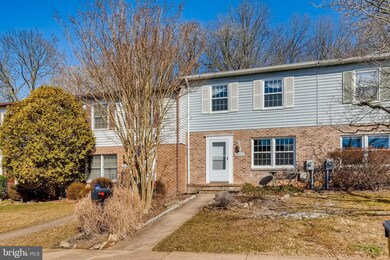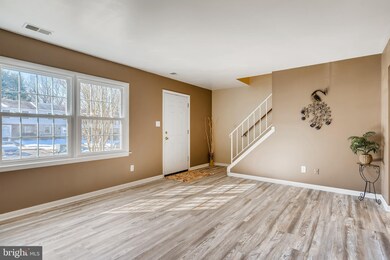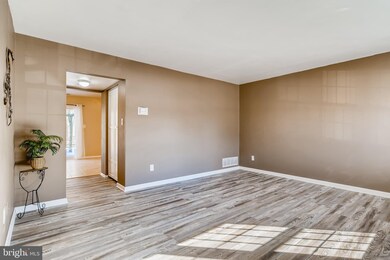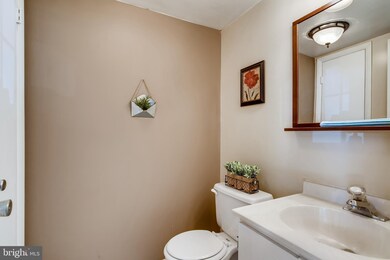
2612 Pearwood Rd Parkville, MD 21234
Highlights
- View of Trees or Woods
- Traditional Floor Plan
- Attic
- Colonial Architecture
- Backs to Trees or Woods
- No HOA
About This Home
As of March 2021Welcome home! Modernized in 2020/2021! Absolutely charming 3 Bedroom/ 1,1 Bath Townhome located in the desirable Chippendale neighborhood! This interior home is nestled on a quiet cul-de-sac /No Thru Street with a delightful cottage-like feel - from the lovely gardens in front and back to its private and peaceful location that backs to a scenic wooded view - complete with a brick patio for entertaining.! Freshly painted throughout and carpet professionally cleaned on upper level. Updated and refurbished - featuring sun kissed living room w/panoramic new windows, storm door, laminated and insulated wood flooring/moulding, including cozy main powder room with new fixtures, flooring and storage. Enter the rear of the home and immerse yourself in this large-scale, ceramic-tiled Country kitchen! Features new picturesque slider and additional kitchen space w/separate entry door-both w/peaceful wooded view. large custom pantry, ultra spacious new countertop, garbage disposal, sink, range hood, impressive backsplash with separate and easy access laundry/utility area with Washer and Dryer. Retreat to UL featuring well sized master bedroom w/new windows and dual closet space. Relax in the fully renovated full BATH featuring modernized tile flooring, sink, ceramic tile bath w/charming inlaid shower niche, new lighting fixtures and hardware, tub and toilet. Complete w/ceiling WIFI dehumidifier to connect to and belt out your favorite tunes! Rear spacious Bedrooms freshly painted with closets, scenic views and quiet space. New receptacles and GFCI outlets throughout. Roof-2016, Appliances - 2015, Washer/Dryer - 2015, Heat Pump/Central digital AC - 2009, Water Heater and HVAC (all BGE Home maintenanced and Certified). Plenty of storage on main and Attic storage w/convenient stairwell. Within walking distance to Elementary and Middle Schools w/Bus transportation at top of street for High School. Minutes to shopping and Interstate. Stroll outside and enjoy TONS of doggy walking trails and parks for furry friends and children, playgrounds and frisbie golf! Approx. 9 minutes to Loch Raven Reservoir hiking and biking, Cromwell Valley Park and trails, nearby membership pools to join and local produce farms within close reach! Ample parking with plenty of overflow. ONE YEAR HOME WARRANTY INCLUDED! Come and see this lovely home before it’s gone!
Last Agent to Sell the Property
Coldwell Banker Realty License #669178 Listed on: 02/09/2021

Townhouse Details
Home Type
- Townhome
Est. Annual Taxes
- $3,069
Year Built
- Built in 1983 | Remodeled in 2020
Lot Details
- 2,000 Sq Ft Lot
- Cul-De-Sac
- Landscaped
- No Through Street
- Backs to Trees or Woods
- Back Yard
- Property is in very good condition
Parking
- On-Street Parking
Home Design
- Colonial Architecture
- Brick Exterior Construction
- Slab Foundation
- Architectural Shingle Roof
- Aluminum Siding
Interior Spaces
- 1,280 Sq Ft Home
- Property has 2 Levels
- Traditional Floor Plan
- Built-In Features
- Ceiling Fan
- Window Treatments
- Window Screens
- Sliding Doors
- Combination Kitchen and Dining Room
- Views of Woods
- Attic
Kitchen
- Eat-In Country Kitchen
- Breakfast Area or Nook
- Electric Oven or Range
- Range Hood
- Dishwasher
- Upgraded Countertops
- Disposal
Flooring
- Partially Carpeted
- Laminate
- Ceramic Tile
Bedrooms and Bathrooms
- 3 Bedrooms
Laundry
- Laundry Room
- Laundry on main level
- Electric Dryer
- Washer
Home Security
Accessible Home Design
- More Than Two Accessible Exits
- Level Entry For Accessibility
Schools
- Pine Grove Elementary And Middle School
- Loch Raven High School
Utilities
- Forced Air Heating and Cooling System
- Cooling System Mounted In Outer Wall Opening
- Heat Pump System
- Vented Exhaust Fan
- Programmable Thermostat
- 120/240V
- Electric Water Heater
Additional Features
- Energy-Efficient Windows
- Exterior Lighting
Listing and Financial Details
- Tax Lot 7
- Assessor Parcel Number 04091800001891
Community Details
Overview
- No Home Owners Association
- Chippendale Subdivision
Pet Policy
- Pets Allowed
Security
- Storm Doors
Ownership History
Purchase Details
Home Financials for this Owner
Home Financials are based on the most recent Mortgage that was taken out on this home.Purchase Details
Purchase Details
Purchase Details
Home Financials for this Owner
Home Financials are based on the most recent Mortgage that was taken out on this home.Similar Homes in Parkville, MD
Home Values in the Area
Average Home Value in this Area
Purchase History
| Date | Type | Sale Price | Title Company |
|---|---|---|---|
| Deed | $200,000 | Accommodation | |
| Deed | $123,500 | -- | |
| Deed | $123,500 | -- | |
| Deed | $92,500 | -- | |
| Deed | $88,000 | -- |
Mortgage History
| Date | Status | Loan Amount | Loan Type |
|---|---|---|---|
| Previous Owner | $194,000 | New Conventional | |
| Previous Owner | $169,076 | FHA | |
| Previous Owner | $172,975 | FHA | |
| Previous Owner | $33,000 | Stand Alone Second | |
| Previous Owner | $16,000 | Stand Alone Refi Refinance Of Original Loan | |
| Previous Owner | $14,000 | Credit Line Revolving | |
| Previous Owner | $66,000 | Purchase Money Mortgage |
Property History
| Date | Event | Price | Change | Sq Ft Price |
|---|---|---|---|---|
| 07/21/2025 07/21/25 | Pending | -- | -- | -- |
| 07/18/2025 07/18/25 | For Sale | $269,000 | +34.5% | $210 / Sq Ft |
| 03/12/2021 03/12/21 | Sold | $200,000 | -7.0% | $156 / Sq Ft |
| 02/13/2021 02/13/21 | Pending | -- | -- | -- |
| 02/09/2021 02/09/21 | For Sale | $215,000 | 0.0% | $168 / Sq Ft |
| 07/29/2016 07/29/16 | Rented | $1,300 | -13.3% | -- |
| 07/29/2016 07/29/16 | Under Contract | -- | -- | -- |
| 06/03/2016 06/03/16 | For Rent | $1,500 | -- | -- |
Tax History Compared to Growth
Tax History
| Year | Tax Paid | Tax Assessment Tax Assessment Total Assessment is a certain percentage of the fair market value that is determined by local assessors to be the total taxable value of land and additions on the property. | Land | Improvement |
|---|---|---|---|---|
| 2025 | $2,638 | $195,800 | $66,000 | $129,800 |
| 2024 | $2,638 | $184,000 | $0 | $0 |
| 2023 | $1,277 | $172,200 | $0 | $0 |
| 2022 | $2,371 | $160,400 | $66,000 | $94,400 |
| 2021 | $2,521 | $157,433 | $0 | $0 |
| 2020 | $1,872 | $154,467 | $0 | $0 |
| 2019 | $1,836 | $151,500 | $66,000 | $85,500 |
| 2018 | $1,799 | $148,467 | $0 | $0 |
| 2017 | $2,197 | $145,433 | $0 | $0 |
| 2016 | $1,924 | $142,400 | $0 | $0 |
| 2015 | $1,924 | $142,400 | $0 | $0 |
| 2014 | $1,924 | $142,400 | $0 | $0 |
Agents Affiliated with this Home
-
Kimber Wallace
K
Seller's Agent in 2025
Kimber Wallace
Cummings & Co. Realtors
(410) 979-6011
1 in this area
42 Total Sales
-
Teresa Ashe

Seller's Agent in 2021
Teresa Ashe
Coldwell Banker (NRT-Southeast-MidAtlantic)
(410) 598-3293
1 in this area
42 Total Sales
-
Barbara High
B
Seller's Agent in 2016
Barbara High
Long & Foster
(410) 913-9957
2 in this area
24 Total Sales
Map
Source: Bright MLS
MLS Number: MDBC519460
APN: 09-1800001891
- 21 Strabane Ct
- 11 White Spruce Ct
- 22 Strabane Ct
- 2615 Proctor Ln
- 15 Topwood Ct
- 22 Skywood Ct
- 9245 Old Harford Rd
- 2314 Covered Bridge Garth
- 42 Dendron Ct
- 2432 Autumn View Way
- 9300 Bellbeck Rd
- 9355 Pan Ridge Rd
- 4 Discovery Ct
- 9004 Weathervane Garth
- 9028 Old Harford Rd
- 13 Carriage Walk Ct
- 2817 Ontario Ave
- 2603 Cub Hill Rd
- 8 Lochwell Ct
- Tbd Melia Ct
