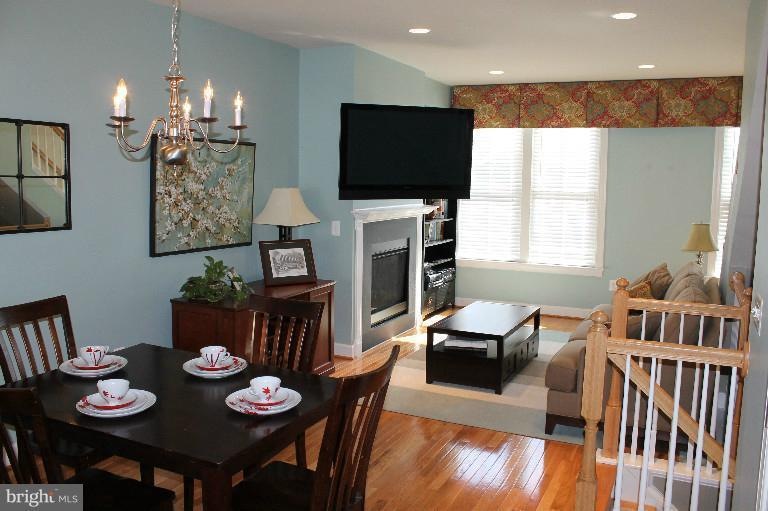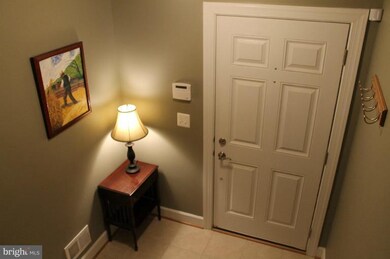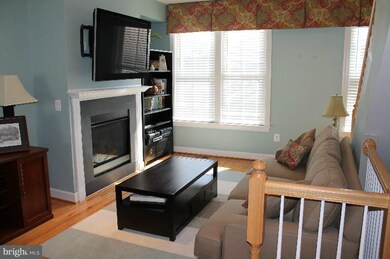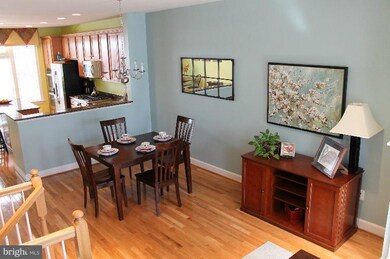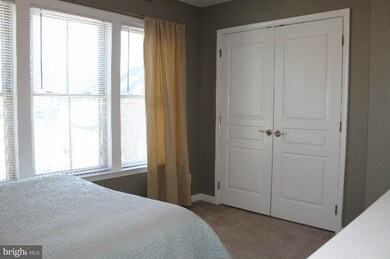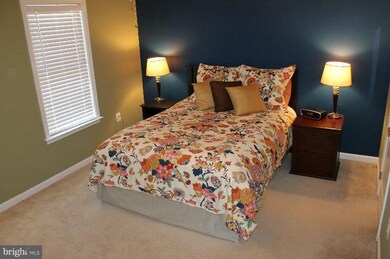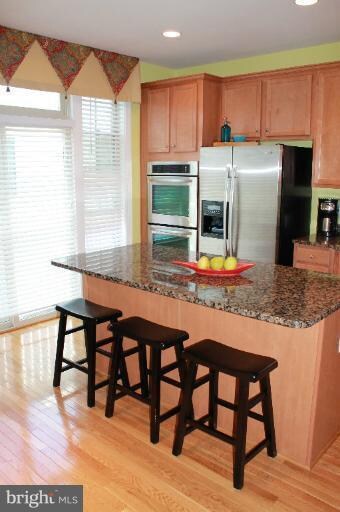
2612 S Kenmore Ct Arlington, VA 22206
Green Valley NeighborhoodEstimated Value: $767,000 - $850,000
Highlights
- Colonial Architecture
- Wood Flooring
- Terrace
- Gunston Middle School Rated A-
- Attic
- 1-minute walk to Washington and Old Dominion Railroad Regional Park
About This Home
As of July 2012FIOS ready
Last Agent to Sell the Property
XRealty.NET LLC License #583168 Listed on: 03/13/2012
Last Buyer's Agent
Non Member Member
Metropolitan Regional Information Systems, Inc.
Townhouse Details
Home Type
- Townhome
Est. Annual Taxes
- $5,267
Year Built
- 2009
Lot Details
- 776 Sq Ft Lot
- Two or More Common Walls
HOA Fees
- $93 Monthly HOA Fees
Home Design
- Colonial Architecture
- Brick Front
Interior Spaces
- 1,477 Sq Ft Home
- Property has 3 Levels
- Ceiling height of 9 feet or more
- Heatilator
- Fireplace With Glass Doors
- Fireplace Mantel
- Double Pane Windows
- Insulated Windows
- Window Treatments
- Window Screens
- Sliding Doors
- Insulated Doors
- Combination Dining and Living Room
- Storage Room
- Utility Room
- Wood Flooring
- Attic
Kitchen
- Breakfast Area or Nook
- Eat-In Kitchen
- Built-In Self-Cleaning Double Oven
- Gas Oven or Range
- Six Burner Stove
- Microwave
- Freezer
- Ice Maker
- Dishwasher
- Kitchen Island
- Upgraded Countertops
- Disposal
- Instant Hot Water
Bedrooms and Bathrooms
- 2 Bedrooms
- En-Suite Bathroom
- 2.5 Bathrooms
Laundry
- Laundry Room
- Stacked Washer and Dryer
Parking
- 2 Car Garage
- Free Parking
- Front Facing Garage
- Garage Door Opener
- On-Street Parking
Outdoor Features
- Multiple Balconies
- Terrace
Utilities
- Forced Air Heating and Cooling System
- Vented Exhaust Fan
- Water Dispenser
- Natural Gas Water Heater
Listing and Financial Details
- Home warranty included in the sale of the property
- Tax Lot 125A
- Assessor Parcel Number 31-033-203
Community Details
Overview
- Association fees include lawn maintenance, management, reserve funds, snow removal
- Aquitaine
- The community has rules related to commercial vehicles not allowed
- Planned Unit Development
Pet Policy
- Pets Allowed
Ownership History
Purchase Details
Purchase Details
Purchase Details
Home Financials for this Owner
Home Financials are based on the most recent Mortgage that was taken out on this home.Purchase Details
Home Financials for this Owner
Home Financials are based on the most recent Mortgage that was taken out on this home.Similar Homes in the area
Home Values in the Area
Average Home Value in this Area
Purchase History
| Date | Buyer | Sale Price | Title Company |
|---|---|---|---|
| Nance Kurt Roland | -- | None Listed On Document | |
| Nance Kurt Roland | -- | -- | |
| Nance Kurt Roland | $549,900 | -- | |
| Heavener Ryan F | $539,990 | -- |
Mortgage History
| Date | Status | Borrower | Loan Amount |
|---|---|---|---|
| Previous Owner | Nance Kurt Roland | $472,008 | |
| Previous Owner | Nance Kurt Roland | $561,814 | |
| Previous Owner | Heavener Ryan F | $500,540 | |
| Previous Owner | Heavener Ryan F | $499,999 |
Property History
| Date | Event | Price | Change | Sq Ft Price |
|---|---|---|---|---|
| 07/25/2012 07/25/12 | Sold | $549,990 | 0.0% | $372 / Sq Ft |
| 05/18/2012 05/18/12 | Pending | -- | -- | -- |
| 03/13/2012 03/13/12 | For Sale | $549,990 | -- | $372 / Sq Ft |
Tax History Compared to Growth
Tax History
| Year | Tax Paid | Tax Assessment Tax Assessment Total Assessment is a certain percentage of the fair market value that is determined by local assessors to be the total taxable value of land and additions on the property. | Land | Improvement |
|---|---|---|---|---|
| 2024 | $7,934 | $768,100 | $442,000 | $326,100 |
| 2023 | $7,723 | $749,800 | $442,000 | $307,800 |
| 2022 | $7,313 | $710,000 | $402,000 | $308,000 |
| 2021 | $6,864 | $666,400 | $352,000 | $314,400 |
| 2020 | $6,615 | $644,700 | $327,000 | $317,700 |
| 2019 | $6,204 | $604,700 | $287,000 | $317,700 |
| 2018 | $5,992 | $595,600 | $294,000 | $301,600 |
| 2017 | $5,951 | $591,600 | $287,000 | $304,600 |
| 2016 | $6,031 | $608,600 | $277,000 | $331,600 |
| 2015 | $5,723 | $574,600 | $270,000 | $304,600 |
| 2014 | $5,674 | $569,700 | $257,000 | $312,700 |
Agents Affiliated with this Home
-
Norman Domingo
N
Seller's Agent in 2012
Norman Domingo
XRealty.NET LLC
(888) 838-9044
1 in this area
1,427 Total Sales
-
N
Buyer's Agent in 2012
Non Member Member
Metropolitan Regional Information Systems
Map
Source: Bright MLS
MLS Number: 1001569063
APN: 31-033-203
- 2613 S Kenmore Ct
- 3357 Kemper Rd
- 2660 S Kenmore Ct
- 2537 S Kenmore Ct
- 2541 S Kenmore Ct
- 3400 25th St S Unit 27
- 2411 S Monroe St
- 0 24th Rd S
- 1405 Martha Custis Dr
- 2713 24th Rd S Unit B
- 2691 24th Rd S
- 3109 24th St S
- 2428 S Oxford St
- 1240 Martha Custis Dr
- 2256 S Glebe Rd
- 1225 Martha Custis Dr Unit 904
- 1225 Martha Custis Dr Unit 1210
- 1225 Martha Custis Dr Unit 919
- 1225 Martha Custis Dr Unit 720
- 1225 Martha Custis Dr Unit 319
- 2612 S Kenmore Ct
- 2610 S Kenmore Ct
- 2616 S Kenmore Ct
- 2608 S Kenmore Ct
- 2618 S Kenmore Ct
- 2606 S Kenmore Ct
- 2626 S Kenmore Ct
- 2628 S Kenmore Ct
- 2624 S Kenmore Ct
- 2604 S Kenmore Ct
- 2630 S Kenmore Ct
- 2622 S Kenmore Ct
- 2632 S Kenmore Ct
- 3350 Kemper Rd
- 2620 S Kenmore Ct
- 2627 S Kenmore St
- 2602 S Kenmore Ct
- 2634 S Kenmore Ct
- 2601 S Kenmore Ct
- 3505 S Four Mile Run Dr
