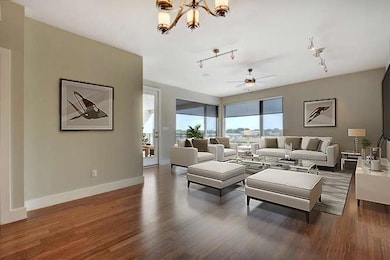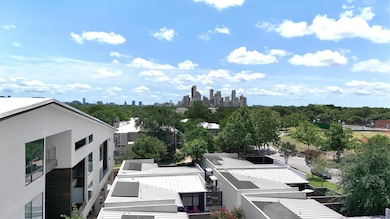2612 W 12th St Unit 401 Austin, TX 78703
Westfield NeighborhoodEstimated payment $5,560/month
Highlights
- Solar Power System
- Eat-In Gourmet Kitchen
- Open Floorplan
- Casis Elementary School Rated A
- Downtown View
- Deck
About This Home
Look at this amazing condo in Tarrytown with downtown views! Entertain on this large deck, which is accessible from both bedrooms and the living room. Gourmet kitchen with Quartz countertops, stainless steel appliances with 5 burner stove top, center island and pantry. 2 covered, reserved parking spots, fridge, and front loading washer and dryer all convey! Solar for the condo complex creates low utility bills. Top floor of building with beautiful views! Building has an elevator. Storage unit next to unit conveys. 2 bedrooms/2 baths. Tankless water heater. The new HEB is just minutes away. Downtown and Town Lake nearby. Virtual staging in living, main bedroom and covered deck. This ideal location is ready for you to enjoy! Also for lease, MLS 1450665. Thank you.
Listing Agent
Keller Williams Realty Brokerage Phone: (512) 413-6780 License #0594761 Listed on: 10/31/2024

Property Details
Home Type
- Condominium
Est. Annual Taxes
- $13,838
Year Built
- Built in 2013
HOA Fees
- $710 Monthly HOA Fees
Parking
- 2 Car Garage
- Common or Shared Parking
- Reserved Parking
Property Views
- Downtown
- Neighborhood
Home Design
- Slab Foundation
- Metal Roof
- Wood Siding
- Stucco
Interior Spaces
- 1,371 Sq Ft Home
- 1-Story Property
- Open Floorplan
- Ceiling Fan
- Window Screens
- Stacked Washer and Dryer
Kitchen
- Eat-In Gourmet Kitchen
- Oven
- Cooktop
- Microwave
- Dishwasher
- Kitchen Island
- Quartz Countertops
- Disposal
Flooring
- Wood
- Tile
Bedrooms and Bathrooms
- 2 Main Level Bedrooms
- Walk-In Closet
- 2 Full Bathrooms
- Double Vanity
- Walk-in Shower
Home Security
Outdoor Features
- Balcony
- Deck
- Covered Patio or Porch
Schools
- Casis Elementary School
- O Henry Middle School
- Austin High School
Utilities
- Central Heating and Cooling System
- Phone Available
- Cable TV Available
Additional Features
- Accessible Elevator Installed
- Solar Power System
- South Facing Home
Listing and Financial Details
- Assessor Parcel Number 01130616200000
Community Details
Overview
- Association fees include ground maintenance, maintenance structure
- 12 St Court Condos Association
- 12Th Street Court Condo Subdivision
Additional Features
- Community Storage Space
- Fire Sprinkler System
Map
Home Values in the Area
Average Home Value in this Area
Tax History
| Year | Tax Paid | Tax Assessment Tax Assessment Total Assessment is a certain percentage of the fair market value that is determined by local assessors to be the total taxable value of land and additions on the property. | Land | Improvement |
|---|---|---|---|---|
| 2025 | $15,019 | $637,420 | $121,240 | $516,180 |
| 2023 | $15,019 | $822,447 | $121,240 | $701,207 |
| 2022 | $8,148 | $412,576 | $121,240 | $291,336 |
| 2021 | $11,793 | $541,807 | $121,240 | $420,567 |
| 2020 | $11,400 | $531,500 | $96,222 | $435,278 |
| 2019 | $11,675 | $531,500 | $96,222 | $435,278 |
| 2018 | $12,472 | $563,316 | $96,222 | $467,094 |
| 2017 | $12,671 | $550,428 | $48,111 | $502,317 |
| 2016 | $8,283 | $371,430 | $48,111 | $323,319 |
| 2015 | $8,420 | $360,705 | $48,111 | $312,594 |
| 2014 | $8,420 | $362,309 | $48,111 | $314,198 |
Property History
| Date | Event | Price | Change | Sq Ft Price |
|---|---|---|---|---|
| 09/06/2025 09/06/25 | Pending | -- | -- | -- |
| 06/14/2025 06/14/25 | For Sale | $700,000 | 0.0% | $511 / Sq Ft |
| 06/09/2025 06/09/25 | Off Market | -- | -- | -- |
| 06/05/2025 06/05/25 | Price Changed | $700,000 | -5.4% | $511 / Sq Ft |
| 04/21/2025 04/21/25 | Price Changed | $740,000 | -3.9% | $540 / Sq Ft |
| 03/28/2025 03/28/25 | Price Changed | $770,000 | -3.8% | $562 / Sq Ft |
| 03/11/2025 03/11/25 | Price Changed | $800,000 | -3.0% | $584 / Sq Ft |
| 12/13/2024 12/13/24 | For Sale | $825,000 | +1.2% | $602 / Sq Ft |
| 11/25/2024 11/25/24 | Off Market | -- | -- | -- |
| 10/31/2024 10/31/24 | For Sale | $815,000 | 0.0% | $594 / Sq Ft |
| 12/16/2015 12/16/15 | Rented | $3,250 | -3.0% | -- |
| 12/15/2015 12/15/15 | Under Contract | -- | -- | -- |
| 09/28/2015 09/28/15 | For Rent | $3,350 | +6.3% | -- |
| 11/15/2013 11/15/13 | Rented | $3,150 | -7.4% | -- |
| 11/05/2013 11/05/13 | Under Contract | -- | -- | -- |
| 09/29/2013 09/29/13 | For Rent | $3,400 | -- | -- |
Purchase History
| Date | Type | Sale Price | Title Company |
|---|---|---|---|
| Interfamily Deed Transfer | -- | Itc | |
| Special Warranty Deed | -- | None Available | |
| Vendors Lien | -- | None Available |
Mortgage History
| Date | Status | Loan Amount | Loan Type |
|---|---|---|---|
| Open | $302,700 | New Conventional | |
| Previous Owner | $321,750 | New Conventional |
Source: Unlock MLS (Austin Board of REALTORS®)
MLS Number: 7094773
APN: 832499
- 2612 W 12th St Unit 1
- 1300 and 1302 Norwalk Ln
- 2520 Quarry Rd Unit 204
- 1307 Norwalk Ln Unit 102
- 1307 Norwalk Ln Unit 104
- 1311 Exposition Blvd Unit 10
- 2507 Quarry Rd Unit D
- 1404 Norwalk Ln Unit 212
- 2501 Inwood Place
- 1411 Norwalk Ln Unit 104
- 2605 Enfield Rd Unit 209
- 2406 W 10th St Unit B
- 2406 W 10th St Unit A
- 2500 Enfield Rd Unit 2
- 2307 Quarry Rd
- 901 Wayside Dr Unit 2
- 901 Wayside Dr Unit A
- 901 Wayside Dr Unit 1
- 2404 Enfield Rd
- 2611 Woodmont Ave






