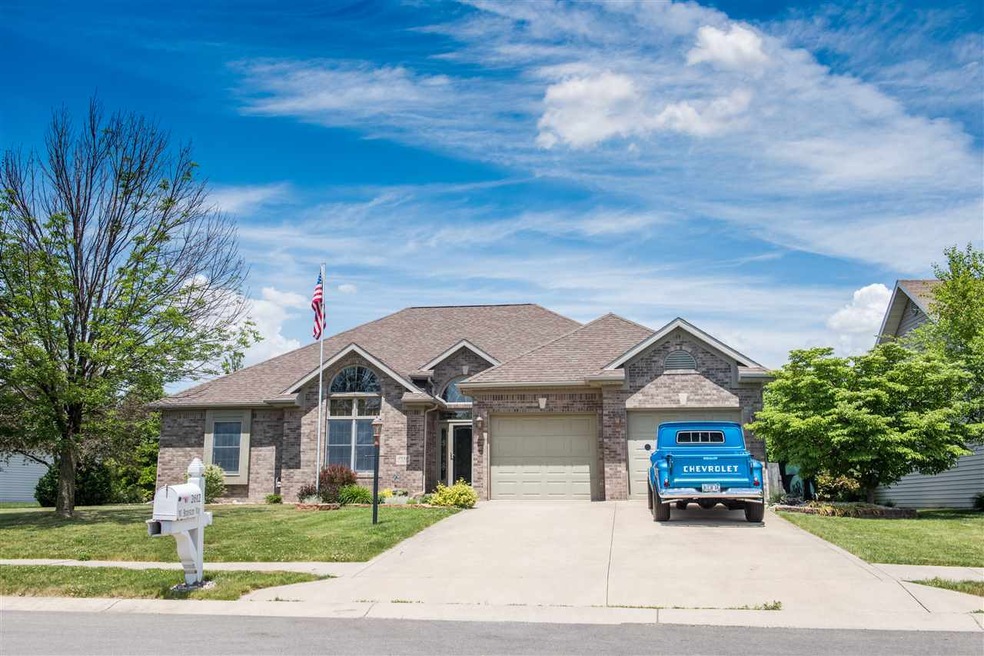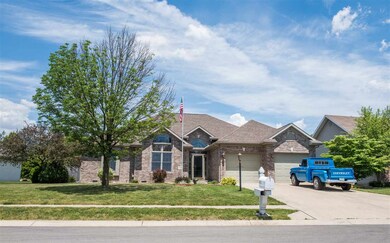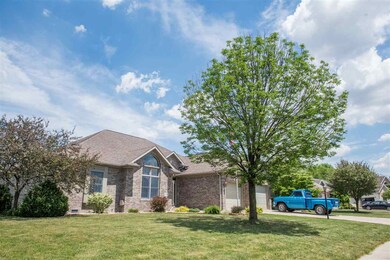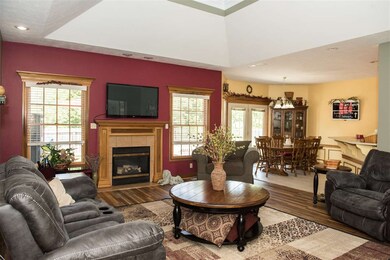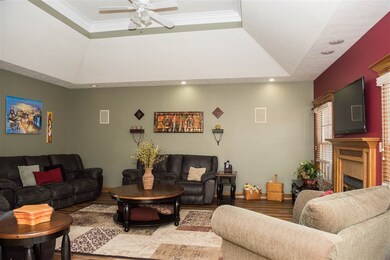
2612 W Brayston Way Muncie, IN 47304
Highlights
- Ranch Style House
- Great Room
- 2 Car Attached Garage
- Royerton Elementary School Rated A-
- Walk-In Pantry
- Tray Ceiling
About This Home
As of August 2024Relax in this Beautiful, ALL BRICK ranch style home located in Carrington Woods. This 4 bedroom home has lots of extras including, ceramic tile in entry way, kitchen and baths. Master bedroom has walk in closet. Upon entering the great room you will notice the tray ceiling with custom crown molding and ceiling fan, gas log fireplace. There are tulip poplar doors and stained hardwood throughout home. Palladium windows are noticed in entry and front bedroom, and the front door has stained glass transform and sidelights. The kitchen features a ceran cook-top, elevated breakfast bar, Maple cabinets, pantry w/pull out shelves and refrigerator. The laundry room features an abundance of cabinets. laundry tub, and pull down iron board. Eye catching landscape with 2 large patios for entertaining guest or cook out with the family. Located in Delta Schools
Home Details
Home Type
- Single Family
Est. Annual Taxes
- $2,418
Year Built
- Built in 2000
Lot Details
- 0.27 Acre Lot
- Lot Dimensions are 93x125
- Wood Fence
- Landscaped
HOA Fees
- $15 Monthly HOA Fees
Parking
- 2 Car Attached Garage
- Driveway
- Off-Street Parking
Home Design
- Ranch Style House
- Brick Exterior Construction
- Shingle Roof
Interior Spaces
- 2,269 Sq Ft Home
- Crown Molding
- Tray Ceiling
- Ceiling Fan
- Insulated Windows
- Great Room
- Living Room with Fireplace
- Crawl Space
- Laundry on main level
Kitchen
- Breakfast Bar
- Walk-In Pantry
Flooring
- Carpet
- Ceramic Tile
Bedrooms and Bathrooms
- 4 Bedrooms
- Walk-In Closet
- 3 Full Bathrooms
Eco-Friendly Details
- Energy-Efficient Windows
- ENERGY STAR Qualified Equipment for Heating
Schools
- Royerton Elementary School
- Delta Middle School
- Delta High School
Utilities
- Forced Air Heating and Cooling System
- ENERGY STAR Qualified Air Conditioning
- Heating System Uses Gas
- Water Heater Leased
Additional Features
- Patio
- Suburban Location
Community Details
- Carrington Woods Subdivision
Listing and Financial Details
- Assessor Parcel Number 18-07-29-171-007.000-007
Ownership History
Purchase Details
Home Financials for this Owner
Home Financials are based on the most recent Mortgage that was taken out on this home.Purchase Details
Home Financials for this Owner
Home Financials are based on the most recent Mortgage that was taken out on this home.Purchase Details
Home Financials for this Owner
Home Financials are based on the most recent Mortgage that was taken out on this home.Purchase Details
Purchase Details
Home Financials for this Owner
Home Financials are based on the most recent Mortgage that was taken out on this home.Map
Similar Homes in Muncie, IN
Home Values in the Area
Average Home Value in this Area
Purchase History
| Date | Type | Sale Price | Title Company |
|---|---|---|---|
| Quit Claim Deed | $299,000 | None Listed On Document | |
| Warranty Deed | $299,000 | None Listed On Document | |
| Warranty Deed | -- | In Title | |
| Warranty Deed | -- | Youngs Title | |
| Interfamily Deed Transfer | -- | None Available | |
| Warranty Deed | -- | None Available |
Mortgage History
| Date | Status | Loan Amount | Loan Type |
|---|---|---|---|
| Open | $284,050 | New Conventional | |
| Closed | $284,050 | New Conventional | |
| Previous Owner | $164,000 | New Conventional | |
| Previous Owner | $201,188 | FHA | |
| Previous Owner | $109,400 | Credit Line Revolving | |
| Previous Owner | $215,175 | New Conventional |
Property History
| Date | Event | Price | Change | Sq Ft Price |
|---|---|---|---|---|
| 08/20/2024 08/20/24 | Sold | $299,000 | 0.0% | $130 / Sq Ft |
| 07/25/2024 07/25/24 | Pending | -- | -- | -- |
| 06/11/2024 06/11/24 | Price Changed | $299,000 | -2.0% | $130 / Sq Ft |
| 05/31/2024 05/31/24 | For Sale | $305,000 | +44.5% | $132 / Sq Ft |
| 10/18/2018 10/18/18 | Sold | $211,000 | -3.6% | $93 / Sq Ft |
| 09/13/2018 09/13/18 | Pending | -- | -- | -- |
| 08/30/2018 08/30/18 | Price Changed | $218,900 | -0.5% | $96 / Sq Ft |
| 08/17/2018 08/17/18 | Price Changed | $219,900 | -2.2% | $97 / Sq Ft |
| 07/20/2018 07/20/18 | Price Changed | $224,900 | -2.2% | $99 / Sq Ft |
| 07/12/2018 07/12/18 | Price Changed | $229,900 | -2.1% | $101 / Sq Ft |
| 07/06/2018 07/06/18 | Price Changed | $234,900 | -0.8% | $104 / Sq Ft |
| 06/30/2018 06/30/18 | Price Changed | $236,900 | -0.4% | $104 / Sq Ft |
| 06/26/2018 06/26/18 | Price Changed | $237,900 | -0.4% | $105 / Sq Ft |
| 06/16/2018 06/16/18 | Price Changed | $238,900 | -0.4% | $105 / Sq Ft |
| 05/31/2018 05/31/18 | For Sale | $239,900 | +17.1% | $106 / Sq Ft |
| 07/26/2012 07/26/12 | Sold | $204,900 | -2.4% | $90 / Sq Ft |
| 06/08/2012 06/08/12 | Pending | -- | -- | -- |
| 05/29/2012 05/29/12 | For Sale | $209,900 | -- | $93 / Sq Ft |
Tax History
| Year | Tax Paid | Tax Assessment Tax Assessment Total Assessment is a certain percentage of the fair market value that is determined by local assessors to be the total taxable value of land and additions on the property. | Land | Improvement |
|---|---|---|---|---|
| 2024 | $2,478 | $236,000 | $35,100 | $200,900 |
| 2023 | $2,478 | $236,000 | $35,100 | $200,900 |
| 2022 | $2,501 | $238,300 | $35,100 | $203,200 |
| 2021 | $2,085 | $196,700 | $35,100 | $161,600 |
| 2020 | $2,126 | $200,800 | $35,100 | $165,700 |
| 2019 | $2,168 | $225,800 | $35,100 | $190,700 |
| 2018 | $2,307 | $244,400 | $35,100 | $209,300 |
| 2017 | $2,418 | $230,700 | $32,000 | $198,700 |
| 2016 | $2,114 | $208,900 | $32,000 | $176,900 |
| 2014 | $1,763 | $200,900 | $32,000 | $168,900 |
| 2013 | -- | $201,000 | $32,000 | $169,000 |
Source: Indiana Regional MLS
MLS Number: 201823247
APN: 18-07-29-171-007.000-007
- 5800 Trinity Rd
- 2813 W Long Meadow Ln
- 6413 N Wheeling Ave
- 5305 N Cork Dr
- 2800 W Yorkshire Dr
- 3008 W Grace Ln
- 5004 N Tillotson Ave
- 4917 N Wheeling Ave
- 5605 N Vista Dr
- Lot 4700 Blck N Sussex Rd
- 3400 W Riggin Rd Unit 31
- 4808 N Camelot Dr
- 4501 N Wheeling 6b-201 Ave Unit 6B-201
- 4501 N Wheeling Ave Unit 3-106
- 4501 N Wheeling Ave
- 7125 N Wheeling Ave
- 2605 W Berkshire Dr
- 0 W Moore Unit MBR22020294
- 0 W Moore Unit 202503152
- 4501 N Wheeling 2-314 Ave Unit 2-314
