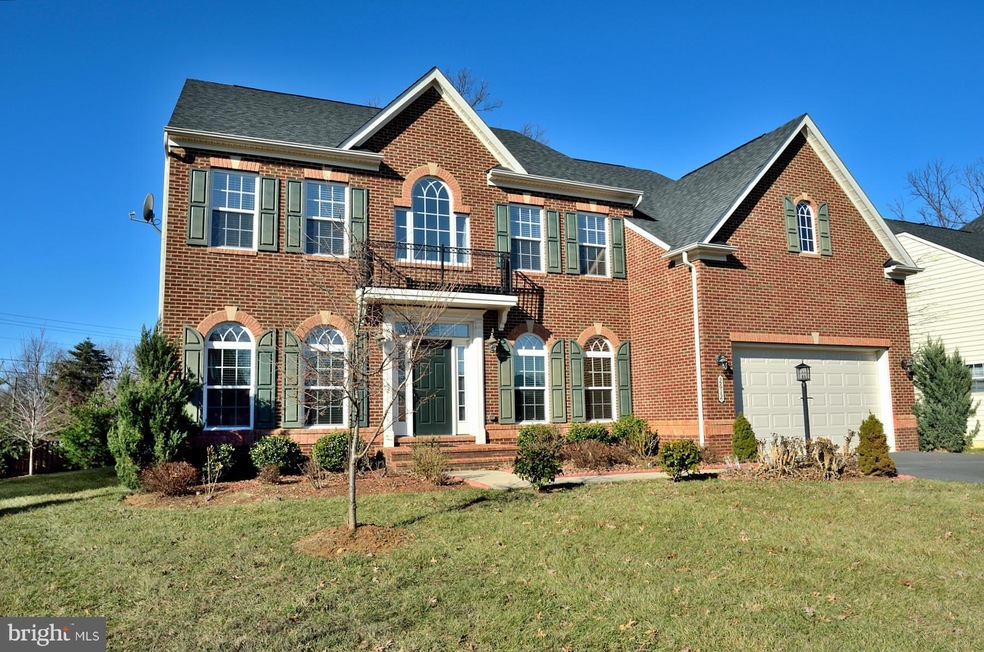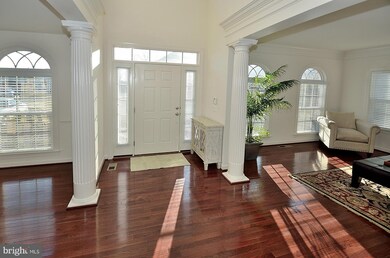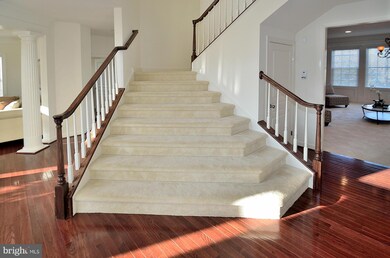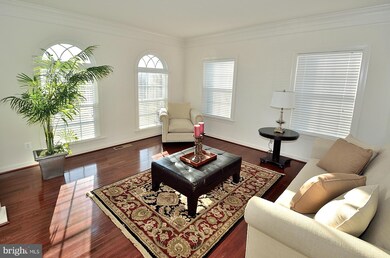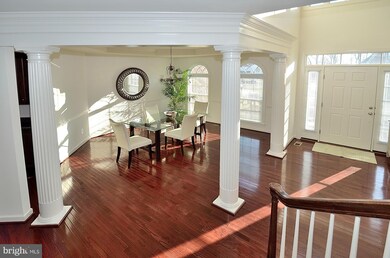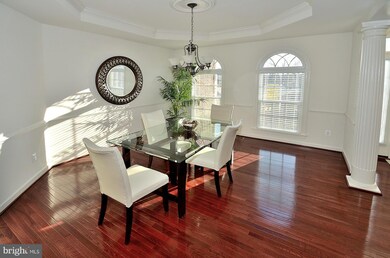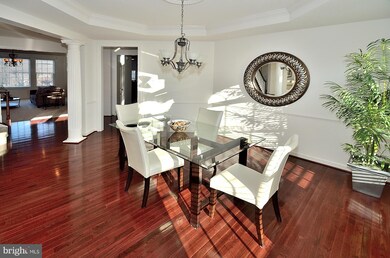
2612 Walters Glen Way Dunn Loring, VA 22027
6
Beds
5.5
Baths
4,665
Sq Ft
0.27
Acres
Highlights
- Eat-In Gourmet Kitchen
- Colonial Architecture
- Wood Flooring
- Stenwood Elementary School Rated A
- Traditional Floor Plan
- Whirlpool Bathtub
About This Home
As of June 2014Drastically Reduced. Brick-front Home located within arm's reach of the Metro. Columned formal rooms, oak floors, private library, firelit family room with full-wall built-ins and chef's kit with s.s appls, granite countertops, center island, 42" cherry cabs and adjoining sunroom. Master suite with sitting room, private deck & luxury bath with walk-in closets. Finished walk-up lower with wet bar.
Home Details
Home Type
- Single Family
Est. Annual Taxes
- $11,744
Year Built
- Built in 2009
Lot Details
- 0.27 Acre Lot
- Partially Fenced Property
- Sprinkler System
- Property is in very good condition
- Property is zoned 130
HOA Fees
- $33 Monthly HOA Fees
Parking
- 2 Car Attached Garage
- Front Facing Garage
- Garage Door Opener
Home Design
- Colonial Architecture
- Brick Front
Interior Spaces
- Property has 3 Levels
- Traditional Floor Plan
- Wet Bar
- Built-In Features
- Chair Railings
- Crown Molding
- Tray Ceiling
- Ceiling height of 9 feet or more
- Ceiling Fan
- Recessed Lighting
- 1 Fireplace
- Double Pane Windows
- Window Treatments
- French Doors
- Family Room Off Kitchen
- Dining Area
- Wood Flooring
Kitchen
- Eat-In Gourmet Kitchen
- Breakfast Area or Nook
- Butlers Pantry
- Double Oven
- Cooktop
- Microwave
- Dishwasher
- Kitchen Island
- Upgraded Countertops
- Disposal
Bedrooms and Bathrooms
- 6 Bedrooms
- En-Suite Bathroom
- 5.5 Bathrooms
- Whirlpool Bathtub
Laundry
- Front Loading Dryer
- Front Loading Washer
Finished Basement
- Walk-Up Access
- Connecting Stairway
- Exterior Basement Entry
Outdoor Features
- Balcony
Utilities
- Forced Air Zoned Heating and Cooling System
- 60 Gallon+ Natural Gas Water Heater
- Cable TV Available
Community Details
- Stenwood Subdivision, Wynterhall Floorplan
Listing and Financial Details
- Tax Lot 15
- Assessor Parcel Number 49-2-49- -15
Ownership History
Date
Name
Owned For
Owner Type
Purchase Details
Listed on
Jan 30, 2014
Closed on
Jun 13, 2014
Sold by
Aukyetai Marat
Bought by
Ganjalagunte Manjunatha
Seller's Agent
Chong Weisman
Weichert, REALTORS
Buyer's Agent
Ashwini Agrawal
DMV Realty, INC.
List Price
$1,289,000
Sold Price
$1,145,000
Premium/Discount to List
-$144,000
-11.17%
Total Days on Market
95
Current Estimated Value
Home Financials for this Owner
Home Financials are based on the most recent Mortgage that was taken out on this home.
Estimated Appreciation
$541,488
Avg. Annual Appreciation
3.44%
Original Mortgage
$916,000
Interest Rate
4.21%
Mortgage Type
New Conventional
Purchase Details
Closed on
May 27, 2009
Sold by
Nvr Inc
Bought by
Aukyetai Marat and Abyei,Guldan
Map
Create a Home Valuation Report for This Property
The Home Valuation Report is an in-depth analysis detailing your home's value as well as a comparison with similar homes in the area
Similar Home in the area
Home Values in the Area
Average Home Value in this Area
Purchase History
| Date | Type | Sale Price | Title Company |
|---|---|---|---|
| Warranty Deed | $1,145,000 | -- | |
| Special Warranty Deed | $934,866 | -- |
Source: Public Records
Mortgage History
| Date | Status | Loan Amount | Loan Type |
|---|---|---|---|
| Open | $762,600 | New Conventional | |
| Closed | $115,000 | Credit Line Revolving | |
| Closed | $916,000 | New Conventional |
Source: Public Records
Property History
| Date | Event | Price | Change | Sq Ft Price |
|---|---|---|---|---|
| 02/19/2018 02/19/18 | Rented | $1,550 | -6.1% | -- |
| 02/16/2018 02/16/18 | Under Contract | -- | -- | -- |
| 11/25/2017 11/25/17 | For Rent | $1,650 | 0.0% | -- |
| 06/17/2014 06/17/14 | Sold | $1,145,000 | -4.5% | $245 / Sq Ft |
| 05/05/2014 05/05/14 | Pending | -- | -- | -- |
| 04/09/2014 04/09/14 | Price Changed | $1,199,000 | -7.0% | $257 / Sq Ft |
| 01/30/2014 01/30/14 | For Sale | $1,289,000 | -- | $276 / Sq Ft |
Source: Bright MLS
Tax History
| Year | Tax Paid | Tax Assessment Tax Assessment Total Assessment is a certain percentage of the fair market value that is determined by local assessors to be the total taxable value of land and additions on the property. | Land | Improvement |
|---|---|---|---|---|
| 2024 | $17,663 | $1,452,930 | $411,000 | $1,041,930 |
| 2023 | $16,841 | $1,433,630 | $411,000 | $1,022,630 |
| 2022 | $15,883 | $1,333,450 | $401,000 | $932,450 |
| 2021 | $13,950 | $1,142,990 | $381,000 | $761,990 |
| 2020 | $13,895 | $1,131,350 | $381,000 | $750,350 |
| 2019 | $14,227 | $1,157,820 | $381,000 | $776,820 |
| 2018 | $13,027 | $1,132,820 | $356,000 | $776,820 |
| 2017 | $13,233 | $1,097,820 | $321,000 | $776,820 |
| 2016 | $13,263 | $1,130,190 | $321,000 | $809,190 |
| 2015 | $12,490 | $1,104,320 | $311,000 | $793,320 |
| 2014 | $12,349 | $1,094,320 | $301,000 | $793,320 |
Source: Public Records
Source: Bright MLS
MLS Number: 1002814254
APN: 0492-49-0015
Nearby Homes
- 8103 Timber Valley Ct
- 8313 Syracuse Cir
- 2665 Manhattan Place Unit 2/303
- 2706 Manhattan Place
- 2531 Villanova Dr
- 8308 Colby St
- 2720 Bellforest Ct Unit 409
- 2752 Manhattan Place
- 2458 Sandburg St
- 8183 Carnegie Hall Ct Unit 209
- 8312 Winder St
- 2655 Prosperity Ave Unit 252
- 2655 Prosperity Ave Unit 237
- 2655 Prosperity Ave Unit 118
- 2655 Prosperity Ave Unit 110
- 2665 Prosperity Ave Unit 314
- 2665 Prosperity Ave Unit 222
- 2665 Prosperity Ave Unit 210
- 7919 Roswell Dr
- 8410 Amanda Place
