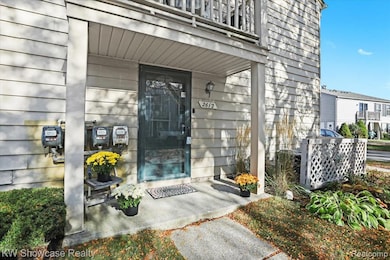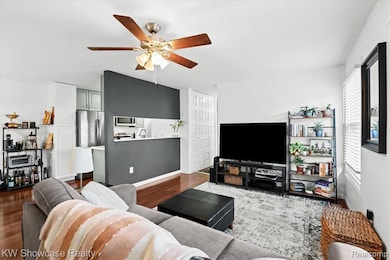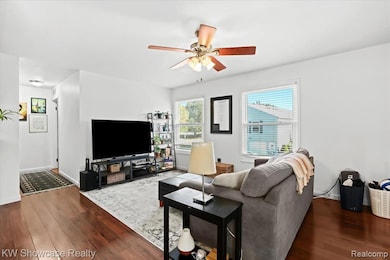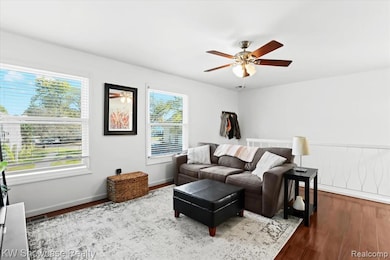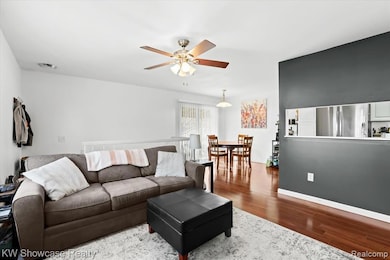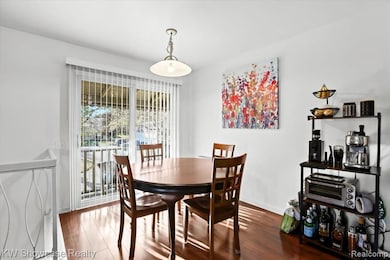2612 Wildwood Ct Lake Orion, MI 48360
Estimated payment $1,288/month
Highlights
- Boat Facilities
- Beach Access
- Stainless Steel Appliances
- Carpenter Elementary School Rated A-
- Raised Ranch Architecture
- Balcony
About This Home
MOVE IN WITH AS LITTLE AS $1400 DOWN USING MSHDA DOWNPAYMENT ASSISTANCE. Move-in ready, end unit condo in the heart of Lake Orion with beach and water privileges on beautiful Lake Voorheis! Freshly painted and newer flooring throughout, this 2-bedroom, 1-bath home offers an open layout with a spacious family room, dining area, and kitchen with newer stainless-steel appliances. A covered balcony extends the living space, while the large primary bedroom features an oversized walk-in closet. Additional highlights include an attached 1-car garage, convenient second bedroom, and updated systems: windows & blinds (2025), garage door opener (2024), stainless steel appliances (2022), hot water tank (2022), and full interior paint (2022). Enjoy maintenance-free condo living in a prime location close to shopping, dining, and freeways—plus year-round recreation with Lake Voorheis access. Schedule your showing today!
Property Details
Home Type
- Condominium
Est. Annual Taxes
Year Built
- Built in 1973
Lot Details
- Property fronts a private road
- Private Entrance
HOA Fees
- $400 Monthly HOA Fees
Home Design
- Raised Ranch Architecture
- Slab Foundation
- Poured Concrete
- Asphalt Roof
Interior Spaces
- 882 Sq Ft Home
- 1-Story Property
Kitchen
- Free-Standing Electric Oven
- Microwave
- Dishwasher
- Stainless Steel Appliances
- Disposal
Bedrooms and Bathrooms
- 2 Bedrooms
- 1 Full Bathroom
Laundry
- Dryer
- Washer
Parking
- 1 Car Attached Garage
- Garage Door Opener
Outdoor Features
- Beach Access
- Boat Facilities
- Balcony
- Exterior Lighting
Location
- Ground Level
Utilities
- Forced Air Heating System
- Heating System Uses Natural Gas
- Natural Gas Water Heater
Listing and Financial Details
- Assessor Parcel Number 0929226053
Community Details
Overview
- Jodi Styczynski Association, Phone Number (517) 545-3900
- Keatington New Town Occpn 52 Subdivision
- Swim Association
Amenities
- Laundry Facilities
Recreation
- Water Sports
Pet Policy
- Pets Allowed
Map
Home Values in the Area
Average Home Value in this Area
Tax History
| Year | Tax Paid | Tax Assessment Tax Assessment Total Assessment is a certain percentage of the fair market value that is determined by local assessors to be the total taxable value of land and additions on the property. | Land | Improvement |
|---|---|---|---|---|
| 2024 | $1,206 | $52,270 | $0 | $0 |
| 2023 | $1,151 | $47,940 | $0 | $0 |
| 2022 | $1,024 | $45,100 | $0 | $0 |
| 2021 | $1,480 | $42,460 | $0 | $0 |
| 2020 | $1,161 | $37,970 | $0 | $0 |
| 2019 | $1,392 | $32,570 | $0 | $0 |
| 2018 | $1,378 | $29,260 | $0 | $0 |
| 2017 | $1,327 | $29,260 | $0 | $0 |
| 2016 | $1,320 | $25,610 | $0 | $0 |
| 2015 | -- | $19,680 | $0 | $0 |
| 2014 | -- | $15,470 | $0 | $0 |
| 2011 | -- | $17,450 | $0 | $0 |
Property History
| Date | Event | Price | List to Sale | Price per Sq Ft | Prior Sale |
|---|---|---|---|---|---|
| 10/21/2025 10/21/25 | For Sale | $140,000 | +3.7% | $159 / Sq Ft | |
| 04/18/2022 04/18/22 | Sold | $135,000 | -3.6% | $153 / Sq Ft | View Prior Sale |
| 03/11/2022 03/11/22 | Pending | -- | -- | -- | |
| 02/24/2022 02/24/22 | For Sale | $139,999 | +137.3% | $159 / Sq Ft | |
| 03/27/2015 03/27/15 | Sold | $59,000 | -9.1% | $67 / Sq Ft | View Prior Sale |
| 03/10/2015 03/10/15 | Pending | -- | -- | -- | |
| 12/01/2014 12/01/14 | For Sale | $64,900 | -- | $74 / Sq Ft |
Purchase History
| Date | Type | Sale Price | Title Company |
|---|---|---|---|
| Warranty Deed | $135,000 | Liberty Title | |
| Warranty Deed | $59,000 | Seaver Title Agency | |
| Deed | $94,000 | -- | |
| Deed | $66,000 | -- | |
| Deed | $52,250 | -- |
Mortgage History
| Date | Status | Loan Amount | Loan Type |
|---|---|---|---|
| Open | $128,250 | New Conventional | |
| Previous Owner | $94,000 | Purchase Money Mortgage | |
| Previous Owner | $47,000 | New Conventional |
Source: Realcomp
MLS Number: 20251047532
APN: 09-29-226-053
- 2802 Willow Ct
- 3130 Beechtree Ct Unit 47D
- 2644 Wildwood Ct
- 3233 Northfield Ct Unit 81C
- 2804 Willow Ct Unit C18
- 3172 Beechtree Ct Unit 44B
- 3085 Oakridge Ct
- 2917 Rockford Ct Unit 36D
- 2924 Meadowbrook Ct
- 3222 Birchcreek Ct Unit 75A
- 3201 Heatherstone Ct Unit D79
- 2880 Wareing Dr
- 2638 Calais Dr
- 2875 Regency Dr Unit 11
- 3411 Ashley Dr
- 2764 Armstrong Dr
- 3315 S Baldwin Rd
- 3268 Cranbrook Ct
- 2376 Forest Hills Dr
- 2380 Galaxy Way
- 2745 Fox Hollow Ct Unit C
- 3355 Thornwood Dr
- 2000 Elmhurst Cir
- 3331 Towne Park Dr
- 3771 Gainesborough Dr
- 4145 Avery Rd
- 3906 Westlyn Dr
- 4694 Club House Rd
- 4765 Glenora Dr
- 4709 Broomfield Way Unit 8
- 6002 Monarch Dr
- 100 Lake Village Blvd
- 2500 Mann Rd
- 1664 S Newman Rd
- 3001 Lake Village Blvd
- 4855 Fox Creek
- 2609 Huntington Dr
- 36 Canary Hill Dr Unit 293
- 24 Parakeet Hill Dr Unit 185
- 22 Canary Hill Dr Unit 316

