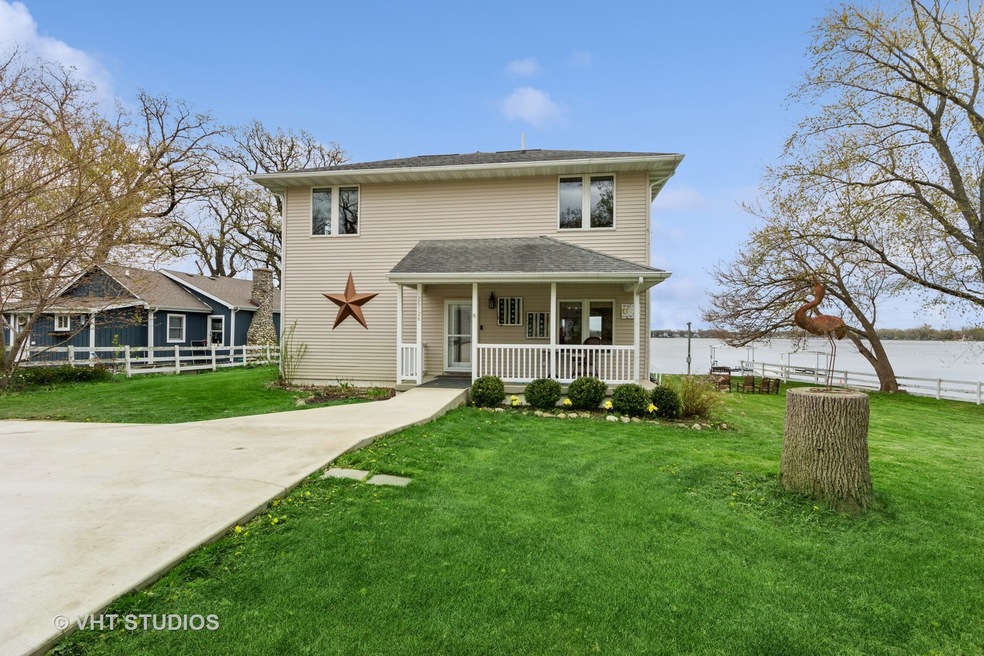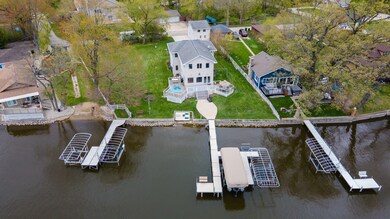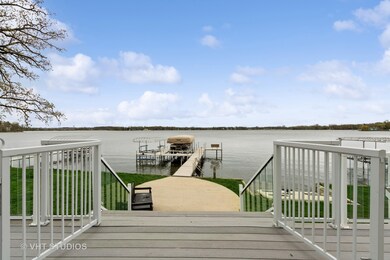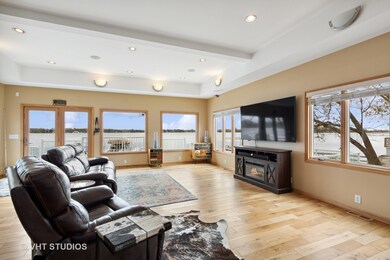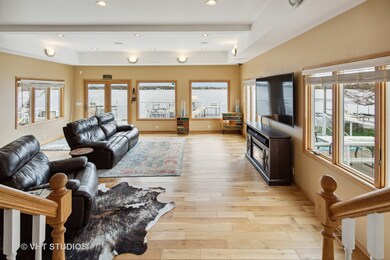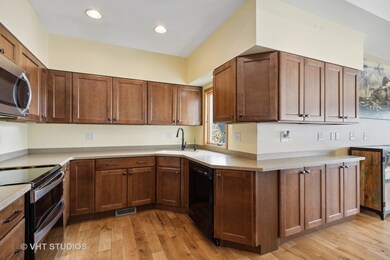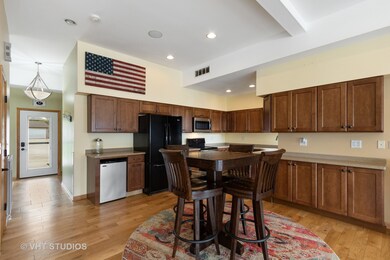
26126 W Duck Ln Antioch, IL 60002
Channel Lake NeighborhoodEstimated Value: $744,000 - $934,000
Highlights
- Lake Front
- Boat Slip
- Vaulted Ceiling
- Antioch Community High School Rated A-
- Deck
- Traditional Architecture
About This Home
As of June 2023This stunning LAKE MARIE waterfront full-time residence or weekend retreat from the hustle and bustle is located ideally on the Chain of Lakes. This lot is one of the finest available as it is a 1/2 acre level yard with an enormous deck and patio that walks right out onto the private pier and access to your 3 shore stations. This completely remodeled home is in move in condition and ready to go for your Summer enjoyment. This gem is a spacious true 4 bedroom home with 3 full baths & one full bath on the first floor for convenience of lake life! The home is dripping in sunlight with so many gorgeous windows allowing for the glistening lake views to stream in throughout the home, all but one room has water views! An added bonus is the at-home office, kids retreat or man-cave completely finished out above the detached 2 car garage. This additional living space is not included in the total square footage listed. Extremely well laid out Kitchen with an ample amount of cabinetry and cabinet space with a walk in pantry and Eat-In Area. This is open to the Great Room which has 3 sets of triple casement windows along with 2 large picture windows and an atrium door to the multi-level deck and an abundance of recessed lighting and sconces. A perfect layout for large gatherings or quaint family time, either way it's sure to please everyone. There is also a large formal Dining Room off of the spacious Foyer after you enter through the charming front porch. The Primary Bedroom is your own retreat w/ a volume vaulted ceiling and large windows overlooking the lake. There are 2 extremely large walk-in closets. Current owners took the 4th bedroom and converted it into a customized walk in closet, complete with window and washer and dryer for convenience. It can be converted back to a bedroom by adding the door they removed! There is an additional washer and dryer on the first floor as well. The Primary Bathroom is luxurious in design w/ dual sinks and a large custom tiled shower with a frameless glass door - beautiful water views in the bathroom as well. The additional bedrooms are extremely spacious in design, with ceiling fans/lights and the hall bath has been completely updated with gorgeous granite and designer tile series in the tub/shower. There is a large walk in closet in the upper hall and the first floor full bath has a walk-in tiled shower. With the yard being as large as it is, there is a detached 2 car garage w/ new concrete drive and lots of space for parking. A standard staircase was added in the garage to access the upper finished space which is complete with it's own heat and window A/C and is a great space to spread out! The beauty is not only found in the house, but this pristine location on LAKE MARIE, one of the most sought after deep lakes to live on, is a fisherman's dream! Full navigable access to the Chain of Lakes and Pelican Bay is minutes away too! The TREX deck is a two step multi-level wrap-around deck with glass slats for full water views and 3 separate gates off the deck to keep kids or pets close by. Steps off the deck is the concrete patio for another area of entertaining before you get to the private pier w/ electric shore stations and your own built in bench at the end of the pier to sit, relax and fish. 2 Awninged REMOTE CONTROLLED ELECTRIC SHORE STATIONS currently house a 24' pontoon and a 19' fishing boat and the third shore station is for a wave runner and is manual. All of your toys will be well housed with this set up and it has been designed for ease of use for your entertainment. There is also a floating swim dock for fun!! Once you've enjoyed your day on the lake, come home and sit around your firepit on the 1/2 acre lot and all your worries will fade away as you delight in your own resort at home! Please see additional sheet for all the updates!
Last Agent to Sell the Property
Baird & Warner License #475101041 Listed on: 05/03/2023

Home Details
Home Type
- Single Family
Est. Annual Taxes
- $12,194
Year Built
- Built in 1950 | Remodeled in 2004
Lot Details
- 0.5 Acre Lot
- Lot Dimensions are 150 x 187 x 78 x 38.5 x 161
- Lake Front
Parking
- 2 Car Detached Garage
- Garage Transmitter
- Garage Door Opener
- Driveway
- Parking Space is Owned
Home Design
- Traditional Architecture
- Asphalt Roof
- Vinyl Siding
- Concrete Perimeter Foundation
Interior Spaces
- 2,504 Sq Ft Home
- 2-Story Property
- Bar Fridge
- Vaulted Ceiling
- Ceiling Fan
- Entrance Foyer
- Family Room
- Living Room
- Formal Dining Room
- Home Office
- Wood Flooring
- Water Views
Kitchen
- Double Oven
- Range
- Microwave
- Dishwasher
- Disposal
Bedrooms and Bathrooms
- 4 Bedrooms
- 4 Potential Bedrooms
- Walk-In Closet
- Bathroom on Main Level
- 3 Full Bathrooms
- Dual Sinks
- Separate Shower
Laundry
- Laundry Room
- Laundry on main level
- Dryer
- Washer
Outdoor Features
- Tideland Water Rights
- Boat Slip
- Deck
- Patio
- Fire Pit
Schools
- W C Petty Elementary School
- Antioch Upper Grade Middle School
- Antioch Community High School
Utilities
- Forced Air Heating and Cooling System
- Heating System Uses Natural Gas
- Well
- Water Softener is Owned
- Private or Community Septic Tank
Community Details
- Custom Lakefront
Ownership History
Purchase Details
Home Financials for this Owner
Home Financials are based on the most recent Mortgage that was taken out on this home.Purchase Details
Home Financials for this Owner
Home Financials are based on the most recent Mortgage that was taken out on this home.Purchase Details
Home Financials for this Owner
Home Financials are based on the most recent Mortgage that was taken out on this home.Purchase Details
Purchase Details
Home Financials for this Owner
Home Financials are based on the most recent Mortgage that was taken out on this home.Similar Homes in Antioch, IL
Home Values in the Area
Average Home Value in this Area
Purchase History
| Date | Buyer | Sale Price | Title Company |
|---|---|---|---|
| Croak Declaration Of Trust | $760,000 | Baird & Warner Title | |
| Welch James C | $620,000 | Kaiser Neil J | |
| Bartholomae Donald C | $427,000 | Fntic | |
| National Residential Nominee Services In | $427,000 | Fidelity Natl Title Ins Co | |
| Helle John | $285,000 | Cti |
Mortgage History
| Date | Status | Borrower | Loan Amount |
|---|---|---|---|
| Open | Croak Declaration Of Trust | $532,000 | |
| Previous Owner | Welch James C | $496,000 | |
| Previous Owner | Helle John D | $250,000 | |
| Previous Owner | Helle John D | $192,400 | |
| Previous Owner | Helle John | $228,000 | |
| Previous Owner | Helle John | $150,000 |
Property History
| Date | Event | Price | Change | Sq Ft Price |
|---|---|---|---|---|
| 06/06/2023 06/06/23 | Sold | $760,000 | -7.9% | $304 / Sq Ft |
| 05/14/2023 05/14/23 | Pending | -- | -- | -- |
| 05/03/2023 05/03/23 | For Sale | $824,900 | +93.2% | $329 / Sq Ft |
| 05/13/2014 05/13/14 | Sold | $427,000 | -1.2% | $171 / Sq Ft |
| 04/16/2014 04/16/14 | Pending | -- | -- | -- |
| 04/16/2014 04/16/14 | For Sale | $432,000 | -- | $173 / Sq Ft |
Tax History Compared to Growth
Tax History
| Year | Tax Paid | Tax Assessment Tax Assessment Total Assessment is a certain percentage of the fair market value that is determined by local assessors to be the total taxable value of land and additions on the property. | Land | Improvement |
|---|---|---|---|---|
| 2024 | $10,107 | $222,141 | $52,798 | $169,343 |
| 2023 | $1,153 | $198,908 | $47,276 | $151,632 |
| 2022 | $1,153 | $132,062 | $37,824 | $94,238 |
| 2021 | $12,193 | $119,015 | $35,293 | $83,722 |
| 2020 | $11,965 | $115,728 | $34,318 | $81,410 |
| 2019 | $12,223 | $110,670 | $32,818 | $77,852 |
| 2018 | $6,359 | $111,793 | $33,310 | $78,483 |
| 2017 | $12,032 | $106,409 | $31,706 | $74,703 |
| 2016 | $11,769 | $102,691 | $30,598 | $72,093 |
| 2015 | $11,719 | $100,079 | $29,820 | $70,259 |
| 2014 | $11,217 | $106,334 | $37,337 | $68,997 |
| 2012 | $10,942 | $109,966 | $37,337 | $72,629 |
Agents Affiliated with this Home
-
Valerie Campbell

Seller's Agent in 2023
Valerie Campbell
Baird Warner
(847) 842-8894
1 in this area
128 Total Sales
-
Mike Ginn

Buyer's Agent in 2023
Mike Ginn
Keller Williams Success Realty
(630) 391-2211
2 in this area
29 Total Sales
-
Karen White

Seller's Agent in 2014
Karen White
@ Properties
(847) 644-3115
45 Total Sales
-
Caroline Gau

Buyer's Agent in 2014
Caroline Gau
Real Broker LLC
(847) 686-3182
117 Total Sales
Map
Source: Midwest Real Estate Data (MRED)
MLS Number: 11774190
APN: 01-14-212-042
- 26048 W Forest Ave
- 41672 N Dot Place
- 41725 N Circle Dr
- 41691 N Lotus Ave
- 41876 N Circle Dr
- 41551 N Lotus Ave
- 26211 W Spring Grove Rd
- 26398 W Lake St
- 26415 W Beach St
- 42136 N 7th Ave
- 42309 N Woodbine Ave
- 42385 N Woodbine Ave
- 25291 W Hickory St
- 42584 N Woodbine Ave
- 1137 Oak Point Ct
- 42532 N Linden Ln
- 1076 Inverness Dr Unit 5
- 1341 Inverness Ct
- 42211 N 2nd Ave
- 40621 N North Newport Dr
- 26126 W Duck Ln
- 41685 N Riverview Ave
- 26129 W Duck Ln
- 41697 N Riverview Ave
- 26147 W Duck Ln
- 26152 W Duck Ln
- 26166 W Duck Ln
- 26129 W Marie Place
- 41715 N Riverview Ave
- 26165 W Duck Ln
- 26137 W Marie Place
- 26173 W Duck Ln
- 41723 N Riverview Ave
- 26177 W Duck Ln
- 26116 W Marie Place
- 41893 N Lotus Ave
- 41883 N Lotus Ave
- 41867 N Lotus Ave
- 41740 N Riverview Ave
- 26171 W Marie Place
