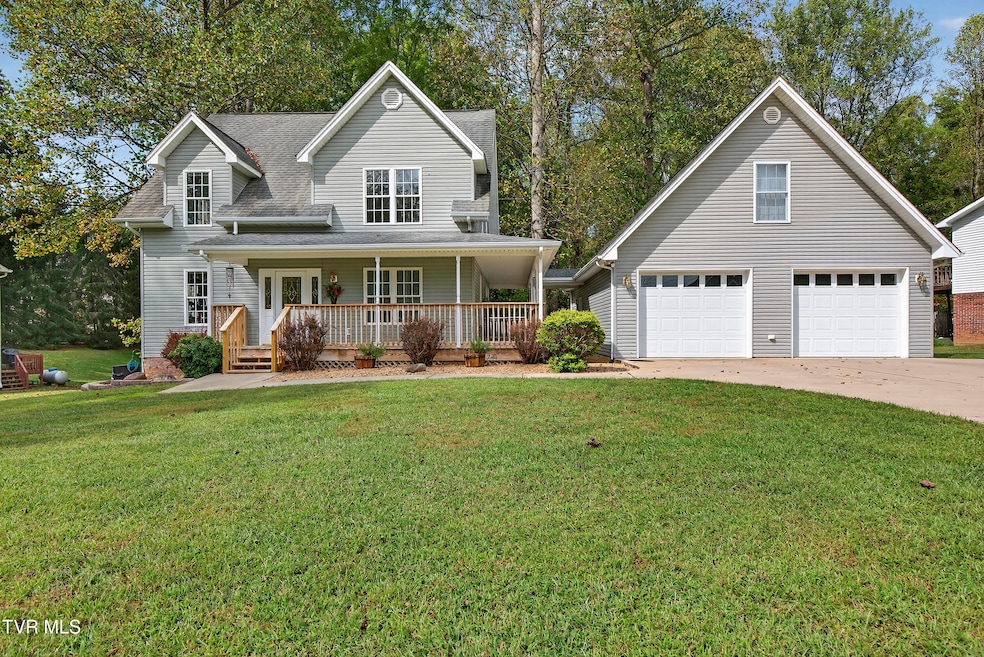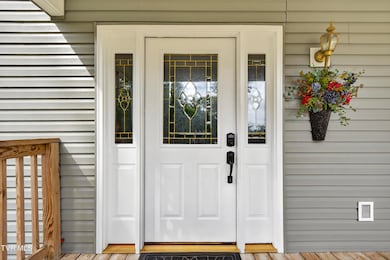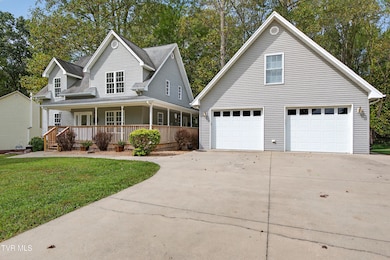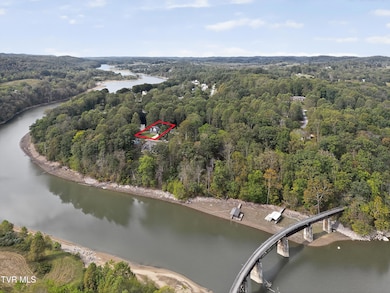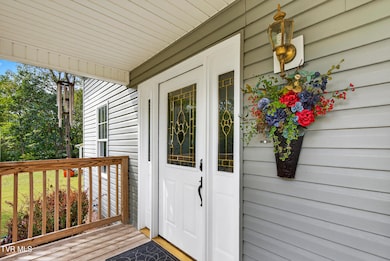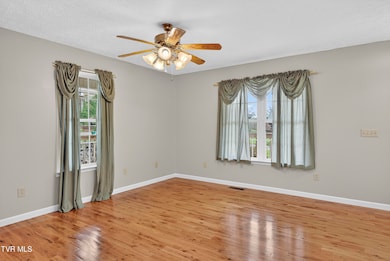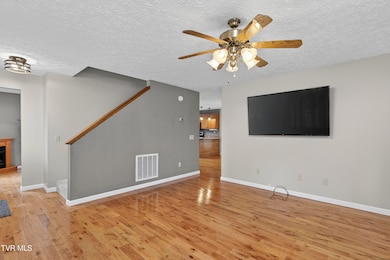26127 Cornelius Dr Abingdon, VA 24211
Estimated payment $2,443/month
Highlights
- Deck
- Traditional Architecture
- No HOA
- Watauga Elementary School Rated A-
- Wood Flooring
- Covered Patio or Porch
About This Home
Welcome to Emerald Lake Estates! This 3 bedroom home is conveniently located nearby South Holston Lake and the Virginia Creeper Trail! Featuring hardwood flooring, stainless steel appliances, and numerous updates this home is MOVE-IN READY! Sitting on a quiet end of this street, this home features a wraparound covered porch, mature trees, & low maintenance landscaping. The main level of this home offers a nice floorplan, large kitchen, & large windows (TONS OF NATURAL LIGHT). The 2nd level features all 3 bedrooms, a large primary suite, and plenty of storage! The BONUS garage space features ample space for vehicles, as well as over 900 square feet of finished space; perfect for a potential game room, future in-law suite, or even a potential Airbnb rental space. This home has been meticulously maintained and is ready for it's new owner!
Home Details
Home Type
- Single Family
Est. Annual Taxes
- $1,493
Year Built
- Built in 2004
Lot Details
- 0.62 Acre Lot
- Level Lot
- Property is in good condition
Parking
- 2 Car Garage
- Driveway
Home Design
- Traditional Architecture
- Block Foundation
- Shingle Roof
- Vinyl Siding
Interior Spaces
- 2,717 Sq Ft Home
- 2-Story Property
- Factory Built Fireplace
- Gas Log Fireplace
- Crawl Space
- Washer and Electric Dryer Hookup
Kitchen
- Range
- Microwave
- Dishwasher
Flooring
- Wood
- Carpet
Bedrooms and Bathrooms
- 3 Bedrooms
Outdoor Features
- Deck
- Covered Patio or Porch
Schools
- Watauga Elementary School
- E. B. Stanley Middle School
- Abingdon High School
Utilities
- Central Heating and Cooling System
- Heat Pump System
- Septic Tank
Community Details
- No Home Owners Association
- Emerald Lake Subdivision
- FHA/VA Approved Complex
Listing and Financial Details
- Assessor Parcel Number 147a-3-26
Map
Home Values in the Area
Average Home Value in this Area
Tax History
| Year | Tax Paid | Tax Assessment Tax Assessment Total Assessment is a certain percentage of the fair market value that is determined by local assessors to be the total taxable value of land and additions on the property. | Land | Improvement |
|---|---|---|---|---|
| 2025 | $1,493 | $359,000 | $62,500 | $296,500 |
| 2024 | $1,493 | $248,900 | $50,000 | $198,900 |
| 2023 | $1,493 | $248,900 | $50,000 | $198,900 |
| 2022 | $1,493 | $248,900 | $50,000 | $198,900 |
| 2021 | $1,493 | $248,900 | $50,000 | $198,900 |
| 2019 | $1,476 | $234,300 | $50,000 | $184,300 |
| 2018 | $1,476 | $234,300 | $50,000 | $184,300 |
| 2017 | $1,476 | $234,300 | $50,000 | $184,300 |
| 2016 | $1,418 | $225,100 | $50,000 | $175,100 |
| 2015 | $1,418 | $225,100 | $50,000 | $175,100 |
| 2014 | $1,418 | $225,100 | $50,000 | $175,100 |
Property History
| Date | Event | Price | List to Sale | Price per Sq Ft |
|---|---|---|---|---|
| 11/12/2025 11/12/25 | Price Changed | $439,000 | -2.2% | $162 / Sq Ft |
| 09/30/2025 09/30/25 | For Sale | $449,000 | -- | $165 / Sq Ft |
Source: Tennessee/Virginia Regional MLS
MLS Number: 9986386
APN: 147A-3-26
- TBD Preston Place Dr
- 25538 Cornelius Dr
- Lot 46 Tbd Preston Place Dr
- 20216 Heron Cir
- 24290 Flax Rd
- Lot 13 Lakeshore Dr
- 19312 Bethel Rd
- 21468 Mandalay Ln
- 24065 Watauga Rd
- 23001 Moonshine Dr
- 25630 Jomean Dr
- 21072 Delmar Rd
- 26354 Pewter Ln
- 17470 Celebrity Ln
- 0 Lake Bend Court Lot 31 Unit 9905709
- 0 Lake Bend Court Lot 31 Unit 73398
- 0 Lake Bend Court Lot 30 Unit 73397
- 0 Lake Bend Court Lot 30 Unit 9905708
- 0 Lake Pointe Drive Lot 21 Unit 9905703
- 0 Lake Pointe Drive Lot 21 Unit 73393
- 22089 Parks Mill Rd
- 147 Mountain View Dr SW
- 16240 Amanda Ln
- 1175 Willow Run Dr
- 415 Baugh Ln NE Unit A
- 109 W Laurel Ave
- 17461 Griffey Ln
- 17041 Wilby Ln
- 34386 Lee Hwy
- 134 Salem Dr
- 288 Robin Cir
- 302 Northwinds Dr
- 1352 King Mill Pike
- 182 Oakcrest Cir
- 119 Amanda Ln
- 219 Hunter Hills Cir
- 261 Cheyenne Rd
- 1225 Carriage Cir Unit 203
- 1175 Carriage Cir Unit 104
- 201 Springdale Rd
