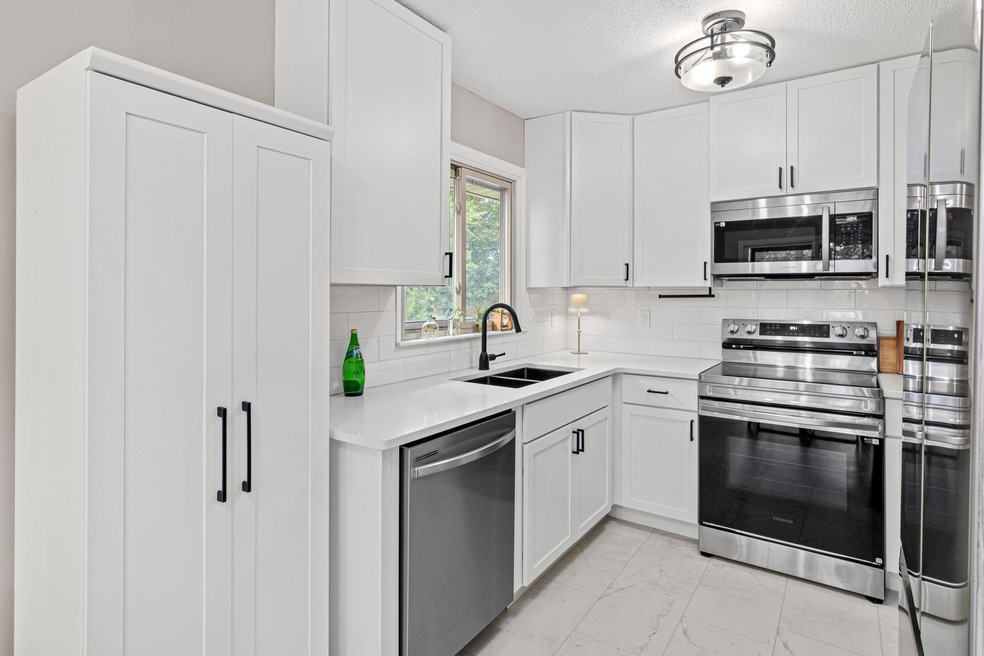
2613 107th Ln NW Coon Rapids, MN 55433
Estimated payment $2,247/month
Highlights
- No HOA
- The kitchen features windows
- 2 Car Attached Garage
- Stainless Steel Appliances
- Cul-De-Sac
- Living Room
About This Home
Welcome to this beautifully maintained 4 bedroom, 2 bath home nestled on a cul-de-sac in a well established neighborhood with mature trees. With walking trails leading to Riverview Park and minutes from highways 610 & 10, you'll find the location more than ideal. This move-in ready home has been updated with stylish selections made in the kitchen and both bathrooms. You'll love the hardwood floors and large windows allowing ample natural light for a warm, homey feel. The entry way from the front door and garage is exceptionally large with a great sized coat closet. Step outside the sliding door to a massive deck perfect for entertaining during summer months. Off the deck you'll find a patio leading to this exceptional back yard fully fenced with a shed for all your lawn/gardening tools. Whether you are a first-time home buyer or looking to upsize, this home checks all the boxes!
Home Details
Home Type
- Single Family
Est. Annual Taxes
- $2,455
Year Built
- Built in 1965
Lot Details
- 0.34 Acre Lot
- Lot Dimensions are 101x150x83x183
- Cul-De-Sac
- Property is Fully Fenced
- Chain Link Fence
- Irregular Lot
Parking
- 2 Car Attached Garage
Home Design
- Bi-Level Home
Interior Spaces
- Family Room
- Living Room
- Finished Basement
- Natural lighting in basement
Kitchen
- Range
- Microwave
- Dishwasher
- Stainless Steel Appliances
- Disposal
- The kitchen features windows
Bedrooms and Bathrooms
- 4 Bedrooms
Laundry
- Dryer
- Washer
Utilities
- Forced Air Heating and Cooling System
Community Details
- No Home Owners Association
- Orrin Thomp R View Terrace 03Rd Subdivision
Listing and Financial Details
- Assessor Parcel Number 213124110042
Map
Home Values in the Area
Average Home Value in this Area
Tax History
| Year | Tax Paid | Tax Assessment Tax Assessment Total Assessment is a certain percentage of the fair market value that is determined by local assessors to be the total taxable value of land and additions on the property. | Land | Improvement |
|---|---|---|---|---|
| 2025 | $2,455 | $255,300 | $94,500 | $160,800 |
| 2024 | $2,455 | $245,300 | $91,400 | $153,900 |
| 2023 | $2,250 | $250,200 | $87,200 | $163,000 |
| 2022 | $2,088 | $238,100 | $70,400 | $167,700 |
| 2021 | $2,013 | $199,700 | $70,400 | $129,300 |
| 2020 | $2,198 | $189,200 | $68,300 | $120,900 |
| 2019 | $2,028 | $196,600 | $65,100 | $131,500 |
| 2018 | $1,819 | $178,400 | $0 | $0 |
| 2017 | $1,533 | $158,200 | $0 | $0 |
| 2016 | $1,559 | $135,100 | $0 | $0 |
| 2015 | $1,480 | $135,100 | $48,300 | $86,800 |
| 2014 | -- | $119,700 | $37,000 | $82,700 |
Property History
| Date | Event | Price | Change | Sq Ft Price |
|---|---|---|---|---|
| 07/25/2025 07/25/25 | Pending | -- | -- | -- |
| 07/11/2025 07/11/25 | For Sale | $369,900 | +3.6% | $231 / Sq Ft |
| 11/15/2024 11/15/24 | Sold | $357,000 | -0.8% | $223 / Sq Ft |
| 10/23/2024 10/23/24 | Pending | -- | -- | -- |
| 10/18/2024 10/18/24 | For Sale | $359,900 | -- | $225 / Sq Ft |
Purchase History
| Date | Type | Sale Price | Title Company |
|---|---|---|---|
| Deed | $357,000 | -- | |
| Deed | $210,000 | -- |
Mortgage History
| Date | Status | Loan Amount | Loan Type |
|---|---|---|---|
| Open | $350,533 | New Conventional | |
| Previous Owner | $210,000 | New Conventional |
Similar Homes in Coon Rapids, MN
Source: NorthstarMLS
MLS Number: 6726504
APN: 21-31-24-11-0042
- 10632 Arrowhead St NW
- 2672 106th Ln NW
- 2400 108th Ave NW
- 10628 Direct River Dr NW
- 10733 Riverview Place NW
- 2728 111th Ave NW
- 2941 108th Ln NW
- 2965 108th Ln NW
- 10449 Mississippi Blvd NW
- 10810 Mississippi Blvd NW
- 10178 Uplander St NW
- 2120 105th Ave NW
- 11036 Hanson Blvd NW Unit 20
- 10465 Osage St NW
- 11439 N Heights Dr NW
- 11329 Crooked Lake Blvd NW
- 11228 W River Rd
- 5061 Oxbow Place
- 11030 Mississippi Blvd NW Unit 327
- 11030 Mississippi Blvd NW Unit 221






