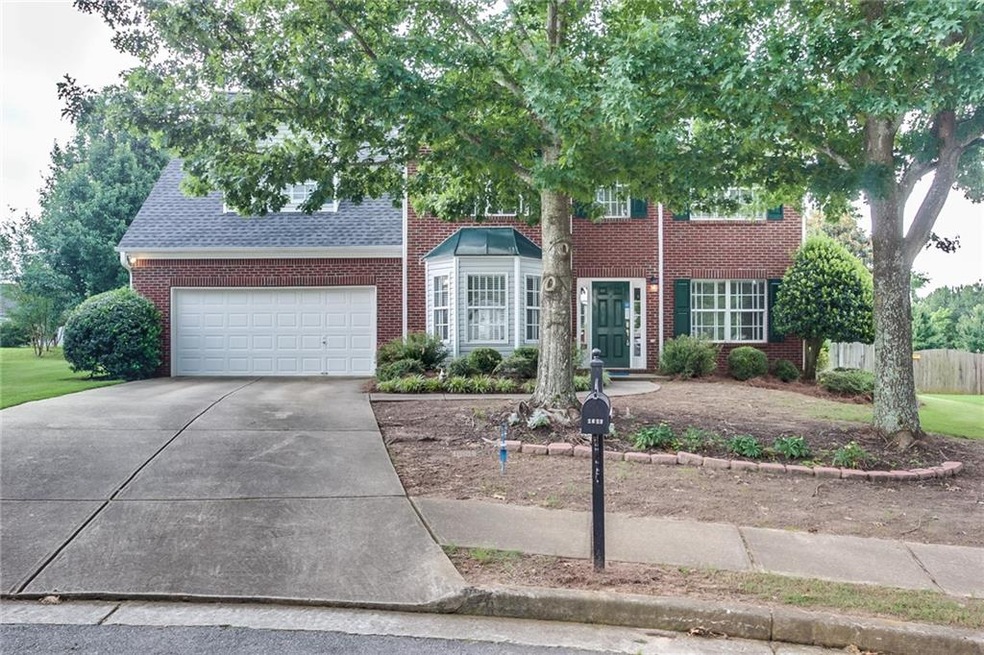
2613 Betty Dr Buford, GA 30519
Highlights
- Traditional Architecture
- Den
- Cul-De-Sac
- Freeman's Mill Elementary School Rated A
- Formal Dining Room
- 2 Car Attached Garage
About This Home
As of August 2018Built in 2002, this Buford two-story cul-de-sac home offers granite kitchen countertops, and a two-car garage. Enjoy a huge backyard highlighting a sun-soaked patio and a toasty fireplace in the living room. Upgraded fresh interior paint throughout. Dining and shopping are accessible via GA-124. Home comes with a 30-day satisfaction guarantee. Terms and conditions apply.
Last Agent to Sell the Property
Taylor Bobak
NOT A VALID MEMBER License #381781 Listed on: 06/14/2018

Co-Listed By
Lauren Stephenson
Mainstay Brokerage LLC License #354706
Home Details
Home Type
- Single Family
Est. Annual Taxes
- $3,013
Year Built
- Built in 2002
Lot Details
- 0.38 Acre Lot
- Lot Dimensions are 197x124x217x22x21
- Cul-De-Sac
HOA Fees
- $42 Monthly HOA Fees
Parking
- 2 Car Attached Garage
Home Design
- Traditional Architecture
- Frame Construction
- Composition Roof
- Brick Front
Interior Spaces
- 2,902 Sq Ft Home
- 2-Story Property
- Ceiling Fan
- Entrance Foyer
- Living Room with Fireplace
- Formal Dining Room
- Den
Kitchen
- Breakfast Bar
- Gas Range
- Microwave
- Dishwasher
Bedrooms and Bathrooms
- 4 Bedrooms
- Walk-In Closet
- Dual Vanity Sinks in Primary Bathroom
- Separate Shower in Primary Bathroom
Home Security
- Security System Owned
- Security Gate
Outdoor Features
- Patio
Schools
- Freeman's Mill Elementary School
- Twin Rivers Middle School
- Mountain View High School
Utilities
- Forced Air Heating and Cooling System
- Heating System Uses Natural Gas
- Gas Water Heater
Community Details
- $500 Initiation Fee
- Marlowe Estates Subdivision
Listing and Financial Details
- Assessor Parcel Number R3001A251
Ownership History
Purchase Details
Purchase Details
Home Financials for this Owner
Home Financials are based on the most recent Mortgage that was taken out on this home.Purchase Details
Home Financials for this Owner
Home Financials are based on the most recent Mortgage that was taken out on this home.Purchase Details
Home Financials for this Owner
Home Financials are based on the most recent Mortgage that was taken out on this home.Purchase Details
Home Financials for this Owner
Home Financials are based on the most recent Mortgage that was taken out on this home.Similar Homes in Buford, GA
Home Values in the Area
Average Home Value in this Area
Purchase History
| Date | Type | Sale Price | Title Company |
|---|---|---|---|
| Warranty Deed | -- | -- | |
| Warranty Deed | $259,000 | -- | |
| Warranty Deed | $242,800 | -- | |
| Warranty Deed | $212,500 | -- | |
| Deed | $169,700 | -- |
Mortgage History
| Date | Status | Loan Amount | Loan Type |
|---|---|---|---|
| Previous Owner | $400,000,000 | Purchase Money Mortgage | |
| Previous Owner | $217,068 | VA | |
| Previous Owner | $210,850 | New Conventional | |
| Previous Owner | $92,750 | Stand Alone Second | |
| Previous Owner | $75,000 | Stand Alone Second | |
| Previous Owner | $90,000 | New Conventional |
Property History
| Date | Event | Price | Change | Sq Ft Price |
|---|---|---|---|---|
| 08/23/2018 08/23/18 | Rented | $1,700 | -5.6% | -- |
| 08/19/2018 08/19/18 | For Rent | $1,800 | 0.0% | -- |
| 08/16/2018 08/16/18 | Sold | $259,000 | -1.9% | $89 / Sq Ft |
| 07/07/2018 07/07/18 | Pending | -- | -- | -- |
| 06/28/2018 06/28/18 | Price Changed | $264,000 | -0.4% | $91 / Sq Ft |
| 06/14/2018 06/14/18 | For Sale | $265,000 | +24.7% | $91 / Sq Ft |
| 02/23/2016 02/23/16 | Sold | $212,500 | -4.2% | $73 / Sq Ft |
| 01/25/2016 01/25/16 | Pending | -- | -- | -- |
| 12/07/2015 12/07/15 | For Sale | $221,900 | -- | $76 / Sq Ft |
Tax History Compared to Growth
Tax History
| Year | Tax Paid | Tax Assessment Tax Assessment Total Assessment is a certain percentage of the fair market value that is determined by local assessors to be the total taxable value of land and additions on the property. | Land | Improvement |
|---|---|---|---|---|
| 2023 | $6,434 | $171,640 | $30,000 | $141,640 |
| 2022 | $5,574 | $148,240 | $28,000 | $120,240 |
| 2021 | $4,520 | $116,680 | $20,000 | $96,680 |
| 2020 | $4,042 | $102,800 | $20,000 | $82,800 |
| 2019 | $3,895 | $102,800 | $20,000 | $82,800 |
| 2018 | $3,227 | $96,880 | $16,800 | $80,080 |
| 2016 | $1,124 | $77,760 | $12,800 | $64,960 |
| 2015 | $2,652 | $72,440 | $11,200 | $61,240 |
| 2014 | $2,661 | $72,440 | $11,200 | $61,240 |
Agents Affiliated with this Home
-
T
Seller's Agent in 2018
Taylor Bobak
NOT A VALID MEMBER
-
Yichao Zhou

Seller's Agent in 2018
Yichao Zhou
Elite Progress Realty, LLC
(678) 230-2532
127 Total Sales
-
L
Seller Co-Listing Agent in 2018
Lauren Stephenson
Mainstay Brokerage LLC
-
E
Seller's Agent in 2016
EILEEN J HOWARD
RE/MAX
-
A
Buyer's Agent in 2016
Angela Walker
Redfin Corporation
Map
Source: First Multiple Listing Service (FMLS)
MLS Number: 6027188
APN: 3-001A-251
- 1865 Morgans Run Trail
- 2605 Fort Apachee Trail
- 2585 Braselton Hwy
- 2031 Dennis Place
- 2346 Hampton Park Dr Unit I
- 2035 Lena Carter Rd
- 2734 Amber Springs Way
- 2099 Lakeview Bend Way
- 2387 Malden Park Dr
- 1720 Fort Daniels Trail
- 1998 Lakeview Bend Way
- 2305 Braselton Hwy
- 2228 Lakeview Bend Way
- 2837 Captain Ct
- 1838 Lakeview Bend Way
- 2875 Daniel Park Run
