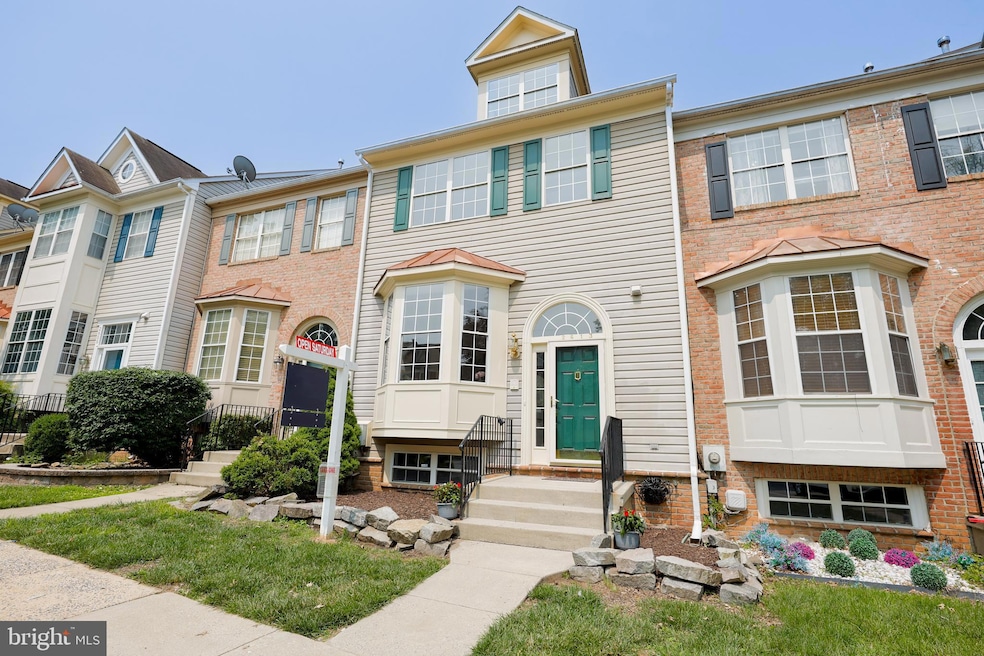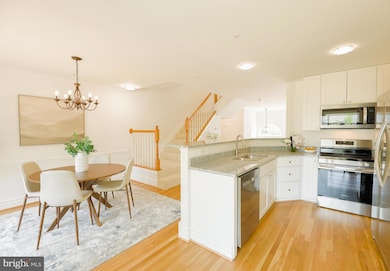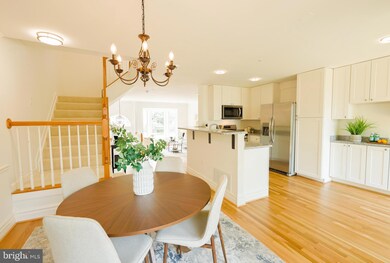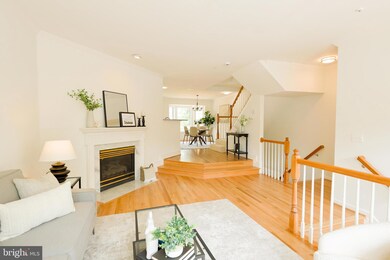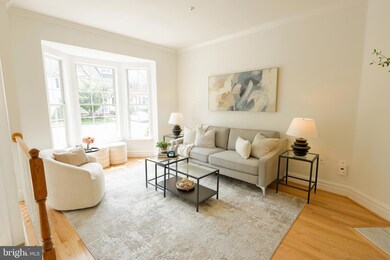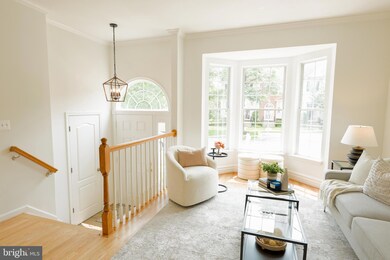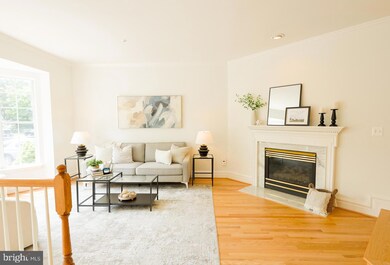
2613 Caulfield Ct Frederick, MD 21701
Wormans Mill NeighborhoodHighlights
- Gourmet Kitchen
- Open Floorplan
- Deck
- Walkersville Middle School Rated 9+
- Colonial Architecture
- Vaulted Ceiling
About This Home
As of July 2025Amazing Transformation!. This home has so much wonderful space! Kitchen was updated with brand new cabinetry, granite and stainless steel. Seller added custom coffee bar to the kitchen work space. New Patio doors lead to a new decking, railing and privacy screening! Refinished to a Natural color, the Hardwood floors make this home light and bright. Upper Level is home to two primary suites. Two full baths have been updated/renovated. Loft area can be a wonderful office, nursery or serene reading area. Lower level has full bath, a room used as a bedroom, and living area. New Patio Doors are access to private patio area and fenced yard. Brand New ROOF! Natural Gas HVAC and Hot Water Heater were recently replaced as well! Nothing to do but move in! Located on cul-de-sac street, with ample parking, and close to the restaurants and shopping, this location is Ideal!! Schedule your showing today!
Last Agent to Sell the Property
Long & Foster Real Estate, Inc. License #644040 Listed on: 05/21/2025

Townhouse Details
Home Type
- Townhome
Est. Annual Taxes
- $5,073
Year Built
- Built in 1995 | Remodeled in 2025
Lot Details
- 1,876 Sq Ft Lot
- Open Space
- Cul-De-Sac
- Property is Fully Fenced
- Wood Fence
- No Through Street
- Sprinkler System
- Back Yard
- Property is in excellent condition
HOA Fees
- $116 Monthly HOA Fees
Home Design
- Colonial Architecture
- Permanent Foundation
- Architectural Shingle Roof
- Vinyl Siding
Interior Spaces
- Property has 4 Levels
- Open Floorplan
- Crown Molding
- Vaulted Ceiling
- Ceiling Fan
- Skylights
- 3 Fireplaces
- Gas Fireplace
- Bay Window
- Sliding Doors
Kitchen
- Gourmet Kitchen
- Stove
- Microwave
- Dishwasher
- Upgraded Countertops
- Disposal
Flooring
- Wood
- Carpet
- Ceramic Tile
Bedrooms and Bathrooms
- En-Suite Bathroom
- Walk-In Closet
- Soaking Tub
- Walk-in Shower
Improved Basement
- Walk-Out Basement
- Interior and Exterior Basement Entry
- Laundry in Basement
- Basement Windows
Home Security
Parking
- 2 Open Parking Spaces
- 2 Parking Spaces
- Parking Lot
- 2 Assigned Parking Spaces
Outdoor Features
- Deck
- Patio
Utilities
- Central Heating and Cooling System
- Natural Gas Water Heater
Listing and Financial Details
- Tax Lot 95
- Assessor Parcel Number 1102192527
Community Details
Overview
- Association fees include common area maintenance, pool(s), road maintenance, snow removal, trash
- Tuscarora Knolls Subdivision
- Property Manager
Recreation
- Community Playground
- Community Pool
Security
- Storm Doors
Ownership History
Purchase Details
Home Financials for this Owner
Home Financials are based on the most recent Mortgage that was taken out on this home.Purchase Details
Home Financials for this Owner
Home Financials are based on the most recent Mortgage that was taken out on this home.Purchase Details
Purchase Details
Purchase Details
Purchase Details
Home Financials for this Owner
Home Financials are based on the most recent Mortgage that was taken out on this home.Similar Homes in Frederick, MD
Home Values in the Area
Average Home Value in this Area
Purchase History
| Date | Type | Sale Price | Title Company |
|---|---|---|---|
| Deed | $435,000 | First American Title Insurance | |
| Deed | $435,000 | First American Title Insurance | |
| Deed | $317,350 | Lawyers Signature Settlements | |
| Deed | $317,350 | Lawyers Signature Settlements | |
| Interfamily Deed Transfer | -- | None Available | |
| Deed | $215,000 | -- | |
| Deed | $170,000 | -- | |
| Deed | $152,596 | -- |
Mortgage History
| Date | Status | Loan Amount | Loan Type |
|---|---|---|---|
| Open | $304,500 | New Conventional | |
| Closed | $304,500 | New Conventional | |
| Previous Owner | $149,850 | No Value Available | |
| Closed | -- | No Value Available |
Property History
| Date | Event | Price | Change | Sq Ft Price |
|---|---|---|---|---|
| 07/31/2025 07/31/25 | Sold | $435,000 | 0.0% | $221 / Sq Ft |
| 06/20/2025 06/20/25 | Pending | -- | -- | -- |
| 06/02/2025 06/02/25 | For Sale | $435,000 | 0.0% | $221 / Sq Ft |
| 06/01/2025 06/01/25 | Off Market | $435,000 | -- | -- |
| 05/21/2025 05/21/25 | For Sale | $435,000 | +37.1% | $221 / Sq Ft |
| 03/26/2025 03/26/25 | Sold | $317,350 | +9.8% | $217 / Sq Ft |
| 03/18/2025 03/18/25 | Pending | -- | -- | -- |
| 03/14/2025 03/14/25 | For Sale | $289,000 | -- | $197 / Sq Ft |
Tax History Compared to Growth
Tax History
| Year | Tax Paid | Tax Assessment Tax Assessment Total Assessment is a certain percentage of the fair market value that is determined by local assessors to be the total taxable value of land and additions on the property. | Land | Improvement |
|---|---|---|---|---|
| 2025 | $5,113 | $293,900 | $90,000 | $203,900 |
| 2024 | $5,113 | $274,167 | $0 | $0 |
| 2023 | $4,619 | $254,433 | $0 | $0 |
| 2022 | $4,253 | $234,700 | $60,000 | $174,700 |
| 2021 | $3,927 | $225,867 | $0 | $0 |
| 2020 | $3,927 | $217,033 | $0 | $0 |
| 2019 | $3,769 | $208,200 | $49,000 | $159,200 |
| 2018 | $3,791 | $207,567 | $0 | $0 |
| 2017 | $3,742 | $208,200 | $0 | $0 |
| 2016 | $3,585 | $206,300 | $0 | $0 |
| 2015 | $3,585 | $202,000 | $0 | $0 |
| 2014 | $3,585 | $197,700 | $0 | $0 |
Agents Affiliated with this Home
-
Kelly Losquadro

Seller's Agent in 2025
Kelly Losquadro
Long & Foster
(301) 712-4930
7 in this area
149 Total Sales
-
Tony La Scola

Seller's Agent in 2025
Tony La Scola
Welcome Home Realty Group
(301) 788-3804
6 in this area
84 Total Sales
-
Keri Weis

Buyer's Agent in 2025
Keri Weis
Creig Northrop Team of Long & Foster
(301) 473-6732
5 in this area
101 Total Sales
Map
Source: Bright MLS
MLS Number: MDFR2063350
APN: 02-192527
- 2529 Waterside Dr
- 930 Mosby Dr
- 2628 N N Everly Dr Unit 5 5
- 2645 Brook Valley Rd
- 2467 Stoney Creek Rd
- 2641 S Everly Dr
- 2548 Island Grove Blvd
- 3027 Sanctuary Ln
- 2609 Monocacy Ford Rd
- 3028 Jacobs Garden Ln
- 2229 Village Square Rd
- 2548 Bear Den Rd
- 2523 Bear Den Rd
- 2507 Island Grove Blvd
- 2517 Island Grove Blvd
- 2435 Mill Race Rd
- 2681 Monocacy Ford Rd
- 2409 Bear Den Rd
- 2462 Bear Den Rd
- 2250 Bear Den Rd Unit 313
