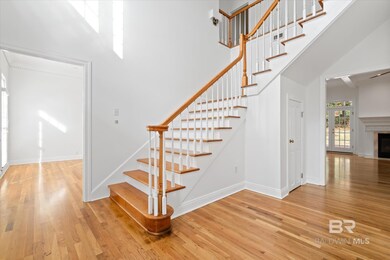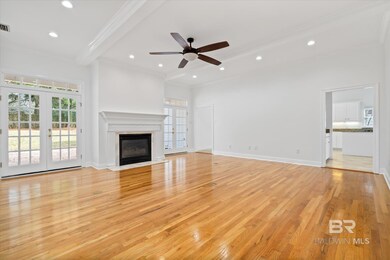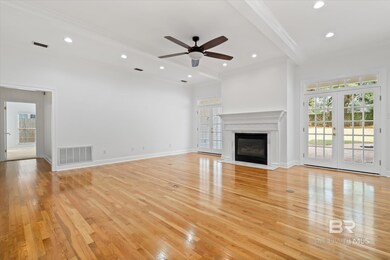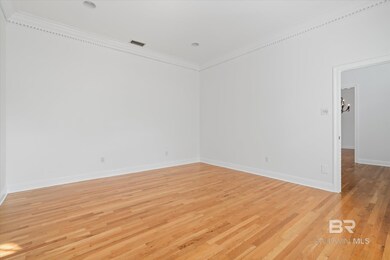
2613 Charlotte Oaks Dr Mobile, AL 36695
Milkhouse NeighborhoodEstimated payment $3,624/month
Highlights
- Home Theater
- Wood Flooring
- Bonus Room
- Traditional Architecture
- Main Floor Primary Bedroom
- High Ceiling
About This Home
A winding concrete/pebbled walkway invites you into a 2 -story entry with a view of a wooden meandering staircase. The home has been rebuilt all the way down to the studs. Gorgeous hardwood floors adorn the large living room (or office), the dining room large enough for any gathering, hall, and spacious family room with fireplace. Soaring ceilings are throughout the entire WOW house. The oversized master suite boasts an amazing glamour bath with custom shower and tub and 2 huge walk-in custom closets to die for. The huge sunny kitchen has a granite island with gas cook-top, double oven, butler's pantry, walk-in pantry, and adjoins the breakfast room with a bay window and built-in desk. Down the hall is a half bath for guests, a large utility room with cabinets and counters and sink. The oversized garage has a stationary staircase with upstairs floored attic storage space. There are 3-4 more bedrooms and 2 bathrooms upstairs, one of which is an enormous room which would make a 5th bedroom or wonderful den/game room. Two of the bedrooms share a Jack & Jill bathroom. Brand new upstairs as unit (May 2025). The covered back porch overlooks a brick fence giving great privacy. Buyer to verify all information during due diligence.
Listing Agent
Roberts Brothers West Brokerage Email: elainesessions@robertsbrothers.com Listed on: 02/10/2025

Home Details
Home Type
- Single Family
Est. Annual Taxes
- $4,884
Year Built
- Built in 1992
Lot Details
- 0.4 Acre Lot
- Lot Dimensions are 101 x 174
- Cul-De-Sac
- West Facing Home
- Partially Fenced Property
- Interior Lot
- Sprinkler System
- Few Trees
HOA Fees
- $42 Monthly HOA Fees
Home Design
- Traditional Architecture
- Brick or Stone Mason
- Slab Foundation
- Dimensional Roof
- Composition Roof
Interior Spaces
- 4,509 Sq Ft Home
- 2-Story Property
- High Ceiling
- Ceiling Fan
- Gas Log Fireplace
- Double Pane Windows
- Window Treatments
- Family Room with Fireplace
- Living Room
- Breakfast Room
- Formal Dining Room
- Home Theater
- Bonus Room
- Laundry in unit
- Property Views
Kitchen
- Double Oven
- Cooktop
- Ice Maker
- Dishwasher
- Disposal
Flooring
- Wood
- Carpet
- Tile
Bedrooms and Bathrooms
- 5 Bedrooms
- Primary Bedroom on Main
- Split Bedroom Floorplan
- Walk-In Closet
- Dual Vanity Sinks in Primary Bathroom
- Soaking Tub
Home Security
- Fire and Smoke Detector
- Termite Clearance
Parking
- 2 Car Attached Garage
- Automatic Garage Door Opener
Accessible Home Design
- Accessible Bathroom
- Wheelchair Access
Eco-Friendly Details
- Energy-Efficient Insulation
Outdoor Features
- Patio
- Rear Porch
Schools
- Olive J Dodge Elementary School
- Burns Middle School
- Wp Davidson High School
Utilities
- Central Heating and Cooling System
- Internet Available
Listing and Financial Details
- Legal Lot and Block 14 / 14
- Assessor Parcel Number 3303054002006014
Community Details
Overview
- Association fees include management, ground maintenance
Security
- Resident Manager or Management On Site
Map
Home Values in the Area
Average Home Value in this Area
Tax History
| Year | Tax Paid | Tax Assessment Tax Assessment Total Assessment is a certain percentage of the fair market value that is determined by local assessors to be the total taxable value of land and additions on the property. | Land | Improvement |
|---|---|---|---|---|
| 2024 | $4,894 | $76,920 | $9,000 | $67,920 |
| 2023 | $4,894 | $36,650 | $5,500 | $31,150 |
| 2022 | $2,313 | $37,480 | $5,500 | $31,980 |
| 2021 | $2,340 | $37,890 | $5,500 | $32,390 |
| 2020 | $2,365 | $38,300 | $5,500 | $32,800 |
| 2019 | $2,474 | $40,020 | $0 | $0 |
| 2018 | $2,346 | $38,000 | $0 | $0 |
| 2017 | $2,346 | $38,000 | $0 | $0 |
| 2016 | $2,397 | $38,800 | $0 | $0 |
| 2013 | $2,342 | $37,540 | $0 | $0 |
Property History
| Date | Event | Price | Change | Sq Ft Price |
|---|---|---|---|---|
| 07/09/2025 07/09/25 | Price Changed | $574,900 | -2.2% | $141 / Sq Ft |
| 04/17/2025 04/17/25 | For Sale | $587,730 | 0.0% | $144 / Sq Ft |
| 04/04/2025 04/04/25 | Pending | -- | -- | -- |
| 02/10/2025 02/10/25 | For Sale | $587,730 | -- | $144 / Sq Ft |
Purchase History
| Date | Type | Sale Price | Title Company |
|---|---|---|---|
| Warranty Deed | -- | Alt | |
| Warranty Deed | -- | -- |
Mortgage History
| Date | Status | Loan Amount | Loan Type |
|---|---|---|---|
| Open | $304,000 | New Conventional | |
| Closed | $345,000 | Unknown | |
| Previous Owner | $100,000 | Credit Line Revolving |
Similar Homes in Mobile, AL
Source: Baldwin REALTORS®
MLS Number: 373963
APN: 33-03-05-4-002-006.014
- 2604 Old Dobbin Dr E
- 6412 Angela Ct
- 6421 Angela Ct
- 2509 Royal Carriage Dr
- 2544 Buckboard Ct
- 2544 Coachman Ct
- 2575 Wagon Tongue Dr
- 6117 Lennox Place
- 59 Hillcrest Rd
- 6104 Lennox Place
- 0 Cottage Hill Rd Unit 7602425
- 0 Cottage Hill Rd Unit 7497342
- 0 Cottage Hill Rd Unit 7405862
- 2325 Christopher Dr E
- 6125 Coronado Dr
- 2920 Quail Creek Run
- 2306 Snowden Place
- 2310 Snowden Place
- 6415 Falconwood Ct
- 6609 Footmans Ct
- 6700 Cottage Hill Rd
- 6214 Palos Ct
- 6012 Oak Harbor Ct
- 6260 Cottage Crest Ln
- 3205 Lloyds Ln
- 2304 Cedar Key
- 2889 Sollie Rd
- 3400 Lloyd's Ln
- 5799 Southland Dr
- 6190 Girby Rd
- 1701 Hillcrest Rd
- 5609 Bentley Ct
- 1601 Hillcrest Rd
- 1651 Knollwood Dr
- 6516 Sugar Pointe Ct
- 6427 Grelot Rd
- 6617 Grelot Rd
- 6075 Grelot Rd
- 2175 Schillinger Rd S
- 1031 Oakland Dr






