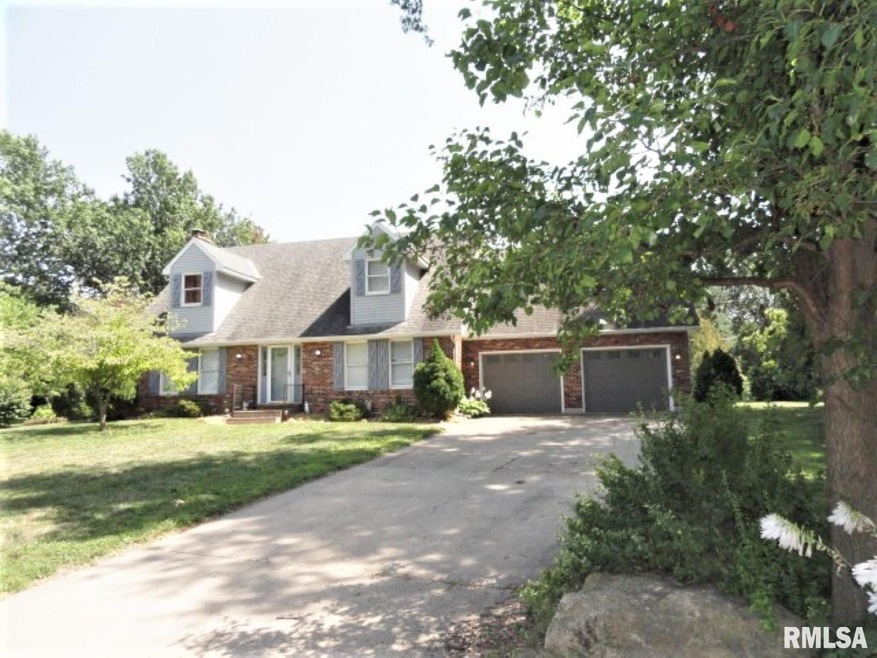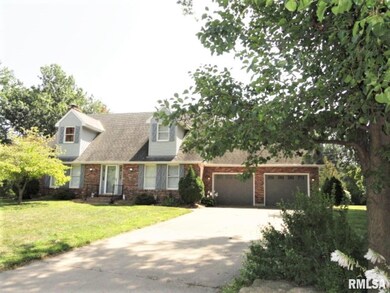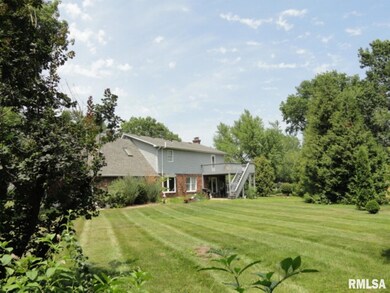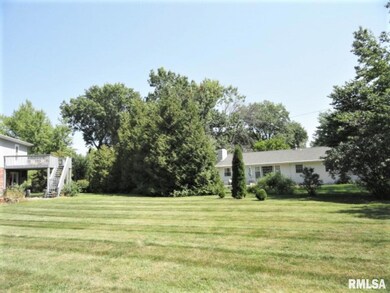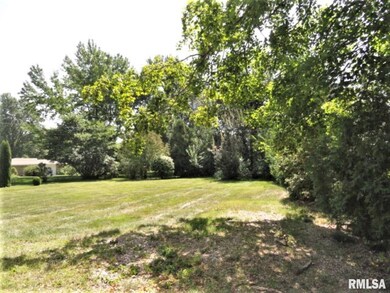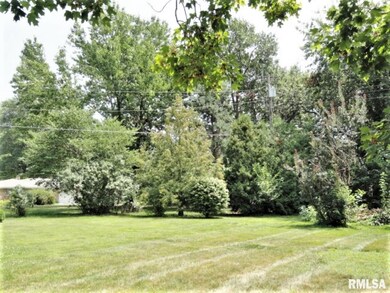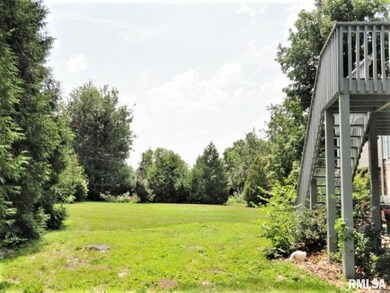
2613 Deveron Cir Quincy, IL 62305
Estimated Value: $282,000 - $345,000
Highlights
- Deck
- Hydromassage or Jetted Bathtub
- Cul-De-Sac
- Living Room with Fireplace
- No HOA
- Skylights
About This Home
As of November 2023Spacious living, a great location & value! A sizable lot with privacy. Special features include: a tankless water heater; energy efficient HVAC with vent fan boosters; and a whole house, natural gas generator to survive storms without worry! Two egress windows in the basement level for evacuation safety can be bedrooms, recreation space or 'workout area'. The 16' x 12' deck (accessible from the master bedroom) plus 25' x 12' patio (below) create great spots to relax and enjoy the spacious rear yard. An eat-in style of kitchen with a bow window; plus, an adjacent formal dining space if you desire. 1st floor den; listed as 5th usable bedroom too! This fine, southeast setting (outside city limits) has city utilities and county taxes - the best of both worlds. A huge bonus room over the garage (doorway access from the 2nd level); with skylights, offers many functional uses - formerly as art studio (wall unit functions as heat but not a/c).
Last Agent to Sell the Property
Davis & Associates, REALTORS Brokerage Phone: 217-224-8100 License #475121373 Listed on: 07/25/2023
Co-Listed By
Davis & Associates, REALTORS Brokerage Phone: 217-224-8100 License #471004312
Home Details
Home Type
- Single Family
Est. Annual Taxes
- $5,377
Lot Details
- 0.3 Acre Lot
- Lot Dimensions are 60x158x45x178x124
- Cul-De-Sac
Parking
- 2 Car Attached Garage
- Garage Door Opener
- On-Street Parking
Home Design
- Concrete Foundation
- Shingle Roof
- Vinyl Siding
- Radon Mitigation System
Interior Spaces
- 3,100 Sq Ft Home
- 1.5-Story Property
- Ceiling Fan
- Skylights
- Wood Burning Fireplace
- Gas Log Fireplace
- Blinds
- Living Room with Fireplace
- 2 Fireplaces
- Finished Basement
- Basement Fills Entire Space Under The House
Kitchen
- Oven or Range
- Range Hood
- Microwave
- Dishwasher
- Disposal
Bedrooms and Bathrooms
- 5 Bedrooms
- Hydromassage or Jetted Bathtub
Laundry
- Dryer
- Washer
Outdoor Features
- Deck
- Patio
Schools
- Lincoln-Douglas Elementary School
- Quincy School District #172 High School
Utilities
- Forced Air Heating System
- Heating System Uses Gas
- Tankless Water Heater
- Gas Water Heater
- High Speed Internet
Community Details
- No Home Owners Association
- Heather Hills Subdivision
Listing and Financial Details
- Assessor Parcel Number 200098200000
Ownership History
Purchase Details
Home Financials for this Owner
Home Financials are based on the most recent Mortgage that was taken out on this home.Purchase Details
Home Financials for this Owner
Home Financials are based on the most recent Mortgage that was taken out on this home.Similar Homes in Quincy, IL
Home Values in the Area
Average Home Value in this Area
Purchase History
| Date | Buyer | Sale Price | Title Company |
|---|---|---|---|
| Partida Giovanni | $270,000 | Illinois Real Estate Title | |
| Gambill Garry Lee | $260,000 | Title Center |
Mortgage History
| Date | Status | Borrower | Loan Amount |
|---|---|---|---|
| Open | Partida Giovanni | $216,000 | |
| Previous Owner | Gambill Garry Lee | $221,000 |
Property History
| Date | Event | Price | Change | Sq Ft Price |
|---|---|---|---|---|
| 11/20/2023 11/20/23 | Sold | $270,000 | -3.5% | $87 / Sq Ft |
| 09/26/2023 09/26/23 | Price Changed | $279,900 | -1.8% | $90 / Sq Ft |
| 09/13/2023 09/13/23 | Price Changed | $284,900 | -1.7% | $92 / Sq Ft |
| 07/25/2023 07/25/23 | For Sale | $289,900 | +11.5% | $94 / Sq Ft |
| 07/30/2021 07/30/21 | Sold | $260,000 | -9.6% | $102 / Sq Ft |
| 07/25/2021 07/25/21 | Pending | -- | -- | -- |
| 06/08/2021 06/08/21 | For Sale | $287,500 | -- | $113 / Sq Ft |
Tax History Compared to Growth
Tax History
| Year | Tax Paid | Tax Assessment Tax Assessment Total Assessment is a certain percentage of the fair market value that is determined by local assessors to be the total taxable value of land and additions on the property. | Land | Improvement |
|---|---|---|---|---|
| 2024 | $5,377 | $90,000 | $17,220 | $72,780 |
| 2023 | $5,377 | $92,930 | $15,560 | $77,370 |
| 2022 | $5,089 | $86,660 | $14,510 | $72,150 |
| 2021 | $4,125 | $70,850 | $13,890 | $56,960 |
| 2020 | $4,021 | $69,680 | $13,660 | $56,020 |
| 2019 | $3,824 | $67,490 | $13,230 | $54,260 |
| 2018 | $3,829 | $66,940 | $13,120 | $53,820 |
| 2017 | $3,790 | $66,280 | $12,990 | $53,290 |
| 2016 | $3,781 | $63,660 | $12,470 | $51,190 |
| 2015 | $3,578,200 | $63,660 | $12,470 | $51,190 |
| 2012 | $3,501 | $61,050 | $11,960 | $49,090 |
Agents Affiliated with this Home
-
Janet Canavan

Seller's Agent in 2023
Janet Canavan
Davis & Associates, REALTORS
(217) 242-7305
115 Total Sales
-
Rick Davis

Seller Co-Listing Agent in 2023
Rick Davis
Davis & Associates, REALTORS
46 Total Sales
-
Janet Arns

Buyer's Agent in 2023
Janet Arns
Happel, Inc., REALTORS
(217) 617-0751
253 Total Sales
-
D
Seller's Agent in 2021
Don Frese
Davis & Frese Inc., REALTORS
(217) 223-9700
-

Buyer's Agent in 2021
Luke Tappe
Davis & Frese Inc., REALTORS
(217) 430-8076
153 Total Sales
Map
Source: RMLS Alliance
MLS Number: CA1023703
APN: 20-0-0982-000-00
- 2831 Curved Creek Rd
- 3141 Center Dr
- 3330 Greenspointe Pkwy
- 3331 Greenspointe Pkwy
- 3408 Wynvalley Rd
- 1530 Curtis Creek Rd
- 1522 Midlan Dr
- 2700 Harrison St
- 2905 Harrison St
- 1603 Granview Dr
- 1208 S 28th St
- 2707 Ken Ray Dr
- 1744 Jackson St
- 1401 S 16th St
- 2311 Madison St
- 1106 S 19th St
- 1121 Timber View Terrace
- 1624 Adams St
- 927 S 22nd St
- 2122 Jefferson St
- 2613 Deveron Cir
- 2612 Dundee Cir
- 2616 Deveron Cir
- 2602 Dundee Cir
- 2749 Wild Horse
- 2610 Deveron Cir
- 2616 Dundee Cir
- 2748 Wild Horse
- 2604 Deveron Cir
- 2710 Windy Hill Rd
- 2720 Windy Hill Rd
- 2659 Wild Horse
- 2524 Deveron Cir
- 2611 Dundee Cir
- 2603 Dundee Cir
- 2732 Wild Horse
- 2733 Wild Horse
- 2736 Windy Hill Rd
- 2634 Windy Hill Rd
- 2665 Wild Horse
