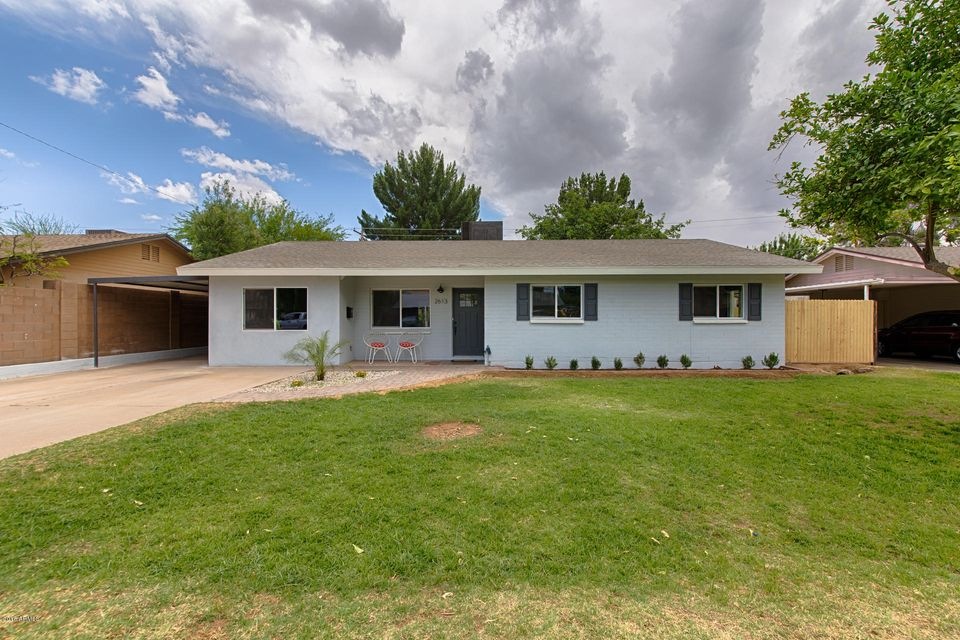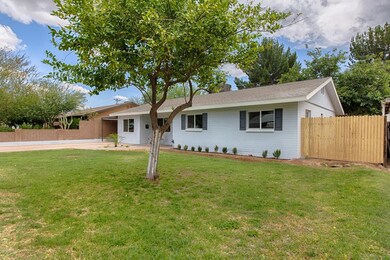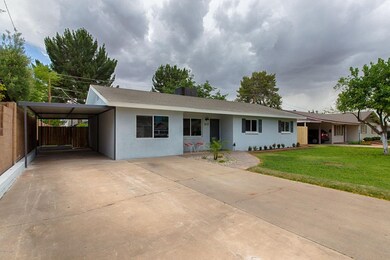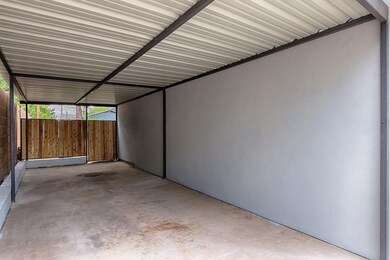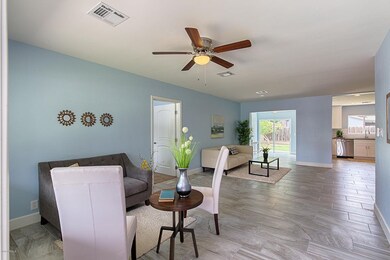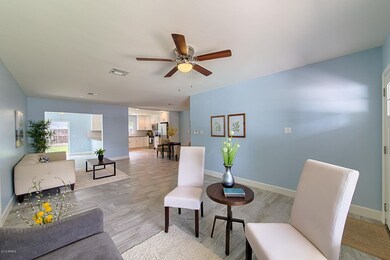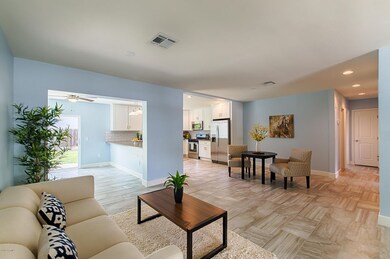
2613 E Pierson St Phoenix, AZ 85016
Camelback East Village NeighborhoodHighlights
- Transportation Service
- No HOA
- Double Pane Windows
- Phoenix Coding Academy Rated A
- Eat-In Kitchen
- Dual Vanity Sinks in Primary Bathroom
About This Home
As of April 2022Stunning remodeled home with modern features in a VERY convenient location. This turnkey home features 3 spacious bedrooms plus Den/Office, 3 bathrooms, bright and airy floor plan perfect for entertaining that features beautiful wood like tile flooring wood throughout main living area, new paint and modern lighting! Luxurious DREAM kitchen with designer subway tile backsplash, stainless appliances, white cabinets, and upgraded lighting. Secondary bathrooms & bedrooms are all freshly painted and spacious. Master bedroom is large enough for any sized furniture with attached spa like master bathroom with large walk in closet, solid surface counters, custom marble tiled shower and brushed nickel fixtures.!! With cross streets of 24th & Camelback this property is close to everything!
Last Agent to Sell the Property
My Home Group Real Estate License #SA584349000 Listed on: 05/08/2016

Home Details
Home Type
- Single Family
Est. Annual Taxes
- $2,237
Year Built
- Built in 1956
Lot Details
- 7,061 Sq Ft Lot
- Desert faces the back of the property
- Wood Fence
- Front and Back Yard Sprinklers
- Sprinklers on Timer
- Grass Covered Lot
Parking
- 1 Carport Space
Home Design
- Composition Roof
- Block Exterior
- Stucco
Interior Spaces
- 1,915 Sq Ft Home
- 1-Story Property
- Double Pane Windows
- Washer and Dryer Hookup
Kitchen
- Eat-In Kitchen
- Breakfast Bar
- Built-In Microwave
Flooring
- Carpet
- Tile
Bedrooms and Bathrooms
- 3 Bedrooms
- Remodeled Bathroom
- 3 Bathrooms
- Dual Vanity Sinks in Primary Bathroom
Schools
- Madison Park Elementary School
- Madison #1 Middle School
- Camelback High School
Utilities
- Refrigerated Cooling System
- Heating Available
- High Speed Internet
- Cable TV Available
Additional Features
- No Interior Steps
- Patio
- Property is near a bus stop
Listing and Financial Details
- Tax Lot 283
- Assessor Parcel Number 163-18-028
Community Details
Overview
- No Home Owners Association
- Association fees include no fees
- Cavalier Campus 3 Subdivision
Amenities
- Transportation Service
Recreation
- Bike Trail
Ownership History
Purchase Details
Home Financials for this Owner
Home Financials are based on the most recent Mortgage that was taken out on this home.Purchase Details
Home Financials for this Owner
Home Financials are based on the most recent Mortgage that was taken out on this home.Purchase Details
Home Financials for this Owner
Home Financials are based on the most recent Mortgage that was taken out on this home.Purchase Details
Home Financials for this Owner
Home Financials are based on the most recent Mortgage that was taken out on this home.Purchase Details
Home Financials for this Owner
Home Financials are based on the most recent Mortgage that was taken out on this home.Purchase Details
Similar Homes in the area
Home Values in the Area
Average Home Value in this Area
Purchase History
| Date | Type | Sale Price | Title Company |
|---|---|---|---|
| Warranty Deed | $830,500 | American Title Service Agency | |
| Warranty Deed | $805,000 | Premier Title | |
| Interfamily Deed Transfer | -- | Premier Title Agency | |
| Warranty Deed | $392,000 | Lawyers Title Of Arizona Inc | |
| Warranty Deed | $225,000 | Lawyers Title Of Arizona Inc | |
| Interfamily Deed Transfer | -- | -- | |
| Interfamily Deed Transfer | -- | -- |
Mortgage History
| Date | Status | Loan Amount | Loan Type |
|---|---|---|---|
| Open | $140,500 | Seller Take Back | |
| Open | $629,596 | Seller Take Back | |
| Previous Owner | $644,000 | New Conventional | |
| Previous Owner | $350,000 | New Conventional | |
| Previous Owner | $372,400 | New Conventional | |
| Previous Owner | $180,000 | Unknown | |
| Previous Owner | $180,000 | Purchase Money Mortgage |
Property History
| Date | Event | Price | Change | Sq Ft Price |
|---|---|---|---|---|
| 04/11/2022 04/11/22 | Sold | $805,000 | +0.6% | $422 / Sq Ft |
| 03/17/2022 03/17/22 | Pending | -- | -- | -- |
| 03/11/2022 03/11/22 | For Sale | $800,000 | +104.1% | $419 / Sq Ft |
| 07/25/2016 07/25/16 | Sold | $392,000 | -1.3% | $205 / Sq Ft |
| 06/22/2016 06/22/16 | Price Changed | $397,000 | +0.5% | $207 / Sq Ft |
| 05/08/2016 05/08/16 | For Sale | $395,000 | -- | $206 / Sq Ft |
Tax History Compared to Growth
Tax History
| Year | Tax Paid | Tax Assessment Tax Assessment Total Assessment is a certain percentage of the fair market value that is determined by local assessors to be the total taxable value of land and additions on the property. | Land | Improvement |
|---|---|---|---|---|
| 2025 | $3,223 | $25,952 | -- | -- |
| 2024 | $3,179 | $24,716 | -- | -- |
| 2023 | $3,179 | $42,420 | $8,480 | $33,940 |
| 2022 | $3,084 | $33,460 | $6,690 | $26,770 |
| 2021 | $2,749 | $30,050 | $6,010 | $24,040 |
| 2020 | $2,705 | $29,020 | $5,800 | $23,220 |
| 2019 | $2,644 | $28,660 | $5,730 | $22,930 |
| 2018 | $2,574 | $23,970 | $4,790 | $19,180 |
| 2017 | $2,444 | $23,420 | $4,680 | $18,740 |
| 2016 | $2,744 | $21,070 | $4,210 | $16,860 |
| 2015 | $2,237 | $19,430 | $3,880 | $15,550 |
Agents Affiliated with this Home
-
Chris Morrison

Seller's Agent in 2022
Chris Morrison
RETSY
(602) 456-0065
59 in this area
127 Total Sales
-
Christina Heller

Seller Co-Listing Agent in 2022
Christina Heller
RETSY
(602) 524-1030
58 in this area
112 Total Sales
-
Sean Normoyle

Buyer's Agent in 2022
Sean Normoyle
Success Property Brokers
(888) 897-7821
2 in this area
70 Total Sales
-
Jennifer Laughton

Seller's Agent in 2016
Jennifer Laughton
My Home Group
(623) 628-3975
52 Total Sales
-
Christy Meek
C
Seller Co-Listing Agent in 2016
Christy Meek
My Home Group
(480) 361-1450
82 Total Sales
Map
Source: Arizona Regional Multiple Listing Service (ARMLS)
MLS Number: 5439946
APN: 163-18-028
- 2623 E Pierson St
- 2402 E Esplanade Ln Unit 1101
- 2402 E Esplanade Ln Unit 204
- 2402 E Esplanade Ln Unit 604
- 2448 E Meadowbrook Ave
- 2509 E Meadowbrook Ave
- 4808 N 24th St Unit 702
- 4808 N 24th St Unit 530
- 4808 N 24th St Unit 627
- 4808 N 24th St Unit 1127
- 4808 N 24th St Unit 204
- 4808 N 24th St Unit 1003
- 4808 N 24th St Unit 1303
- 4808 N 24th St Unit 806
- 4808 N 24th St Unit 303
- 4808 N 24th St Unit 1305
- 4808 N 24th St Unit 925
- 4808 N 24th St Unit 605
- 4808 N 24th St Unit 1123
- 4808 N 24th St Unit 621
