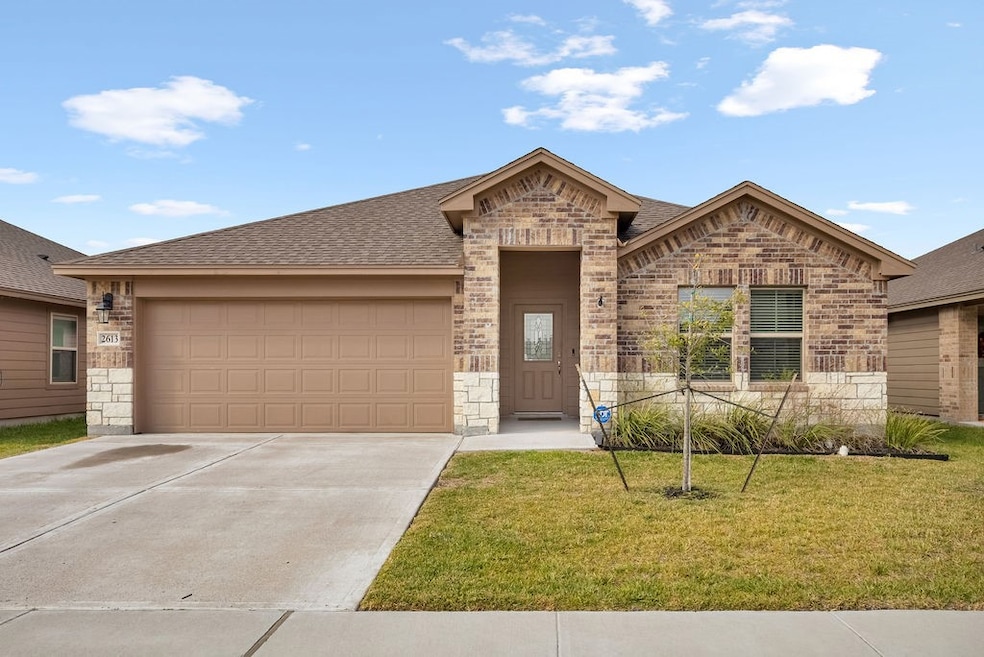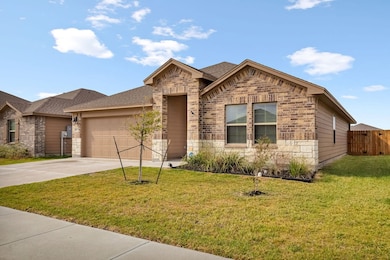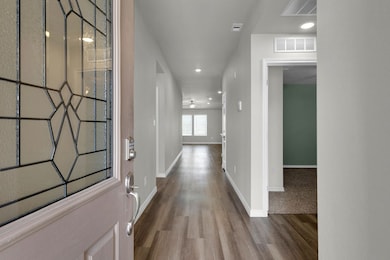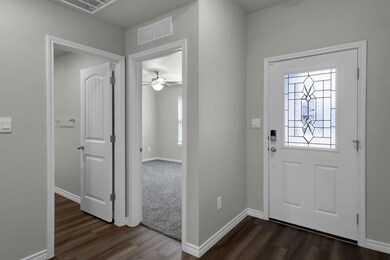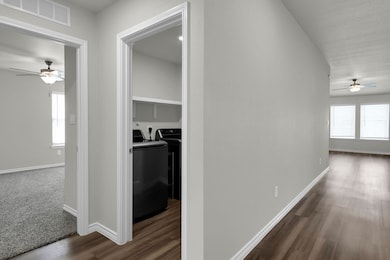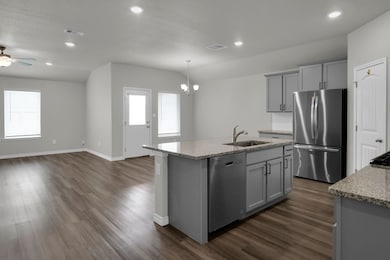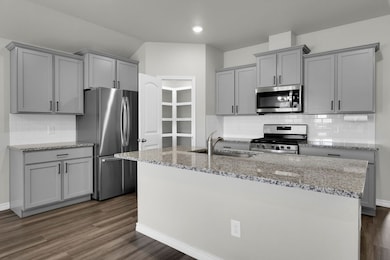2613 Excelsior Blvd Corpus Christi, TX 78415
Estimated payment $2,182/month
Highlights
- Open Floorplan
- Covered Patio or Porch
- Central Heating and Cooling System
- London Elementary School Rated A-
- Cooling System Powered By Gas
- 2 Car Garage
About This Home
Discover the perfect blend of comfort and convenience in this beautifully maintained home located just 2 minutes from London ISD! Step inside to an inviting, open layout filled with natural light—ideal for all first-time buyers, or anyone looking to be close to one of the most desirable school districts in the area. The spacious kitchen comes fully equipped, and all appliances convey with the home, making this a truly move-in-ready opportunity. Outside, enjoy a peaceful neighborhood setting with quick access to top-rated schools, local amenities that include a park with walking paths, and everything the growing London community has to offer. Your next chapter starts here—schedule your showing today!
Listing Agent
Keller Williams Coastal Bend Brokerage Phone: (361) 331-0052 License #0757310 Listed on: 11/16/2025

Home Details
Home Type
- Single Family
Est. Annual Taxes
- $5,331
Year Built
- Built in 2023
Lot Details
- 6,000 Sq Ft Lot
- Wood Fence
HOA Fees
- $25 Monthly HOA Fees
Parking
- 2 Car Garage
- On-Street Parking
Home Design
- Brick Exterior Construction
- Slab Foundation
- Shingle Roof
- HardiePlank Type
Interior Spaces
- 1,776 Sq Ft Home
- 1-Story Property
- Open Floorplan
- Vinyl Flooring
- Fire and Smoke Detector
Kitchen
- Gas Oven
- Gas Range
- Range Hood
- Microwave
- Dishwasher
- Disposal
Bedrooms and Bathrooms
- 4 Bedrooms
- 2 Full Bathrooms
Laundry
- Dryer
- Washer
Outdoor Features
- Covered Patio or Porch
Schools
- London Elementary And Middle School
- London High School
Utilities
- Cooling System Powered By Gas
- Central Heating and Cooling System
- Heating System Uses Gas
- Separate Meters
- Net Metering or Smart Meter
Community Details
- Association fees include common areas
- London Towne Subdiv Subdivision
Listing and Financial Details
- Legal Lot and Block 52 / 1
Map
Home Values in the Area
Average Home Value in this Area
Tax History
| Year | Tax Paid | Tax Assessment Tax Assessment Total Assessment is a certain percentage of the fair market value that is determined by local assessors to be the total taxable value of land and additions on the property. | Land | Improvement |
|---|---|---|---|---|
| 2025 | $5,331 | $331,354 | $63,000 | $268,354 |
| 2024 | $5,331 | $223,675 | $40,320 | $183,355 |
| 2023 | $806 | $34,560 | $34,560 | -- |
Property History
| Date | Event | Price | List to Sale | Price per Sq Ft |
|---|---|---|---|---|
| 11/16/2025 11/16/25 | For Sale | $325,000 | -- | $183 / Sq Ft |
Purchase History
| Date | Type | Sale Price | Title Company |
|---|---|---|---|
| Deed | -- | None Listed On Document | |
| Special Warranty Deed | -- | None Listed On Document |
Mortgage History
| Date | Status | Loan Amount | Loan Type |
|---|---|---|---|
| Open | $317,715 | VA |
Source: South Texas MLS
MLS Number: 467844
APN: 603660
- 2506 Excelsior Blvd
- 2658 Westeros St
- 2641 Westeros St
- 2617 Westeros St
- 2602 Westeros St
- 2666 Excelsior Blvd
- 2682 Excelsior Blvd
- 2609 Westeros St
- 2669 Westeros St
- 1309 Remys St
- 1313 Remys St
- 2673 Westeros St
- 1329 Remys Way
- 2721 Westeros St
- 2706 Westeros St
- 1305 Grey Worm Dr
- 2693 Highgarden St
- 2814 Westeros St
- 2802 Lannister Ln
- 2806 Westeros St
- 2682 Excelsior Blvd
- 2634 Winterfell St
- 2802 Martell St
- 2738 Excelsior Blvd
- 7213 Cattlemen Dr
- 1293 Carnaby St
- 1289 Thames Chase Dr
- 1258 Breebry Dr
- 1250 Breebry Dr
- 1246 Breebry Dr
- 1234 Carnaby St
- 2829 Excelsior Blvd
- 1226 Thames Chase Dr
- 6618 Wesley Way
- 2567 Balchuck Ln
- 6002 Greenwood Dr
- 1926 Secretariat
- 1930 Secretariat
- 1706 Kentucky Derby Dr
- 1918 Kentucky Derby Dr
