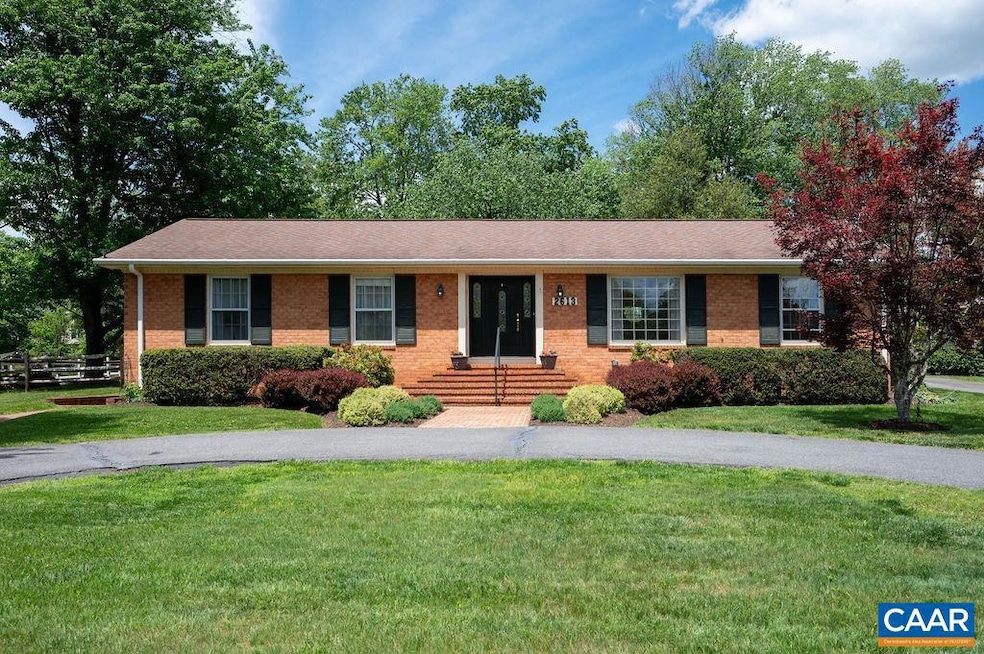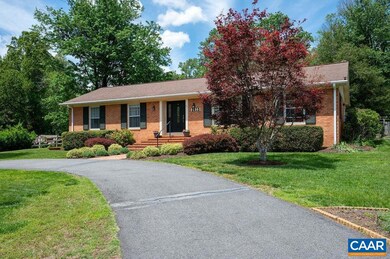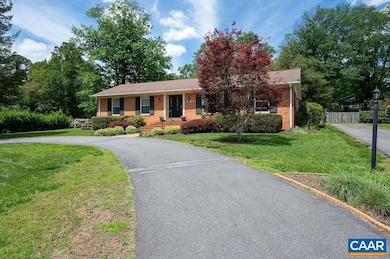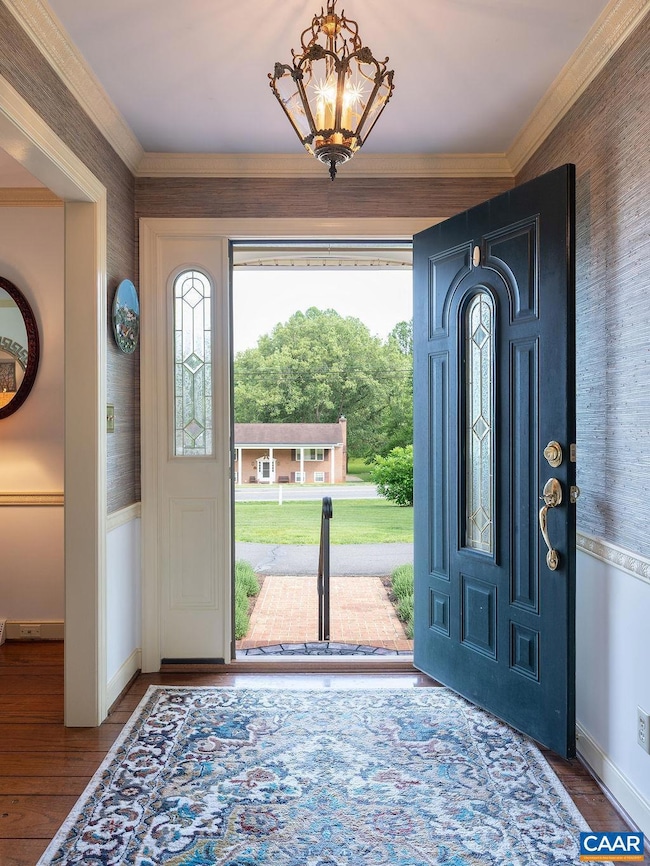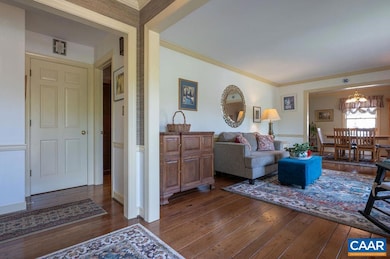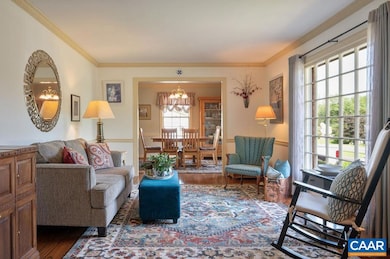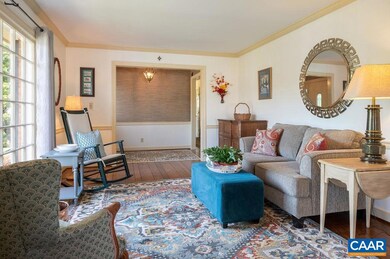
2613 Huntington Rd Charlottesville, VA 22901
Estimated payment $3,353/month
Highlights
- Private Lot
- Rambler Architecture
- Main Floor Bedroom
- Journey Middle School Rated A-
- Wood Flooring
- Garden View
About This Home
Open House Sunday 2-4pm. This immaculately maintained brick home sits on of an acre of manicured grounds with a large organic garden full of vegetables, herbs, and strawberries. The garden is deer proofed by a 6.5' fence and planted out for the season, ready to give you your first harvest this summer! Bring your fresh veggies to the renovated gourmet kitchen to enjoy cooking your feast and enjoy your meal on a large screened in porch or by the fireplace in the family room. There's a formal living room and dining room for entertaining. Renovated bathrooms, hardwood floors, and fresh interior paint make this home move-in ready. Wonderful screen porch plus an open covered porch and a sunny patio dining area make great outdoor entertaining spaces. Fire pit for fall evenings and smores! The back yard is mostly level, has mature shade trees, and is completely fenced. The current owners have run a successful AirBnB rental on the lower level of the home since 2014 and have a nearly perfect 5 Star rating that can be transferred to a new owner if they are interested in the substantial income that this can bring. Lawn & garden equipment is available for purchase with the home. Gym equipment is also available. Central Vac system.,Granite Counter,Maple Cabinets,Fireplace in Basement,Fireplace in Family Room
Home Details
Home Type
- Single Family
Est. Annual Taxes
- $2,025
Year Built
- Built in 1973
Lot Details
- 0.74 Acre Lot
- Split Rail Fence
- Wire Fence
- Landscaped
- Private Lot
- Level Lot
- Open Lot
- Property is zoned R-2
Home Design
- Rambler Architecture
- Brick Exterior Construction
- Block Foundation
- Architectural Shingle Roof
Interior Spaces
- Property has 1 Level
- 2 Fireplaces
- Wood Burning Fireplace
- Brick Fireplace
- Double Hung Windows
- Window Screens
- Great Room
- Family Room
- Living Room
- Dining Room
- Utility Room
- Home Gym
- Garden Views
Flooring
- Wood
- Carpet
- Laminate
- Ceramic Tile
- Vinyl
Bedrooms and Bathrooms
- En-Suite Bathroom
- 3 Full Bathrooms
Laundry
- Laundry Room
- Dryer
- Washer
Partially Finished Basement
- Heated Basement
- Walk-Out Basement
- Basement Fills Entire Space Under The House
- Interior and Exterior Basement Entry
- Sump Pump
Home Security
- Storm Windows
- Fire and Smoke Detector
Eco-Friendly Details
- Energy-Efficient HVAC
- Rain Water Catchment
Schools
- Woodbrook Elementary School
- Albemarle High School
Utilities
- Forced Air Heating and Cooling System
Community Details
- No Home Owners Association
- Northfields Subdivision
Map
Home Values in the Area
Average Home Value in this Area
Tax History
| Year | Tax Paid | Tax Assessment Tax Assessment Total Assessment is a certain percentage of the fair market value that is determined by local assessors to be the total taxable value of land and additions on the property. | Land | Improvement |
|---|---|---|---|---|
| 2025 | -- | $467,800 | $155,000 | $312,800 |
| 2024 | -- | $424,400 | $150,000 | $274,400 |
| 2023 | $3,634 | $425,500 | $150,000 | $275,500 |
| 2022 | $3,271 | $383,000 | $150,000 | $233,000 |
| 2021 | $3,215 | $376,500 | $150,000 | $226,500 |
| 2020 | $3,132 | $366,800 | $150,000 | $216,800 |
| 2019 | $3,199 | $374,600 | $145,000 | $229,600 |
| 2018 | $2,746 | $324,500 | $145,000 | $179,500 |
| 2017 | $2,769 | $330,000 | $90,000 | $240,000 |
| 2016 | $2,337 | $278,500 | $90,000 | $188,500 |
| 2015 | $1,122 | $274,100 | $90,000 | $184,100 |
| 2014 | -- | $268,500 | $90,000 | $178,500 |
Property History
| Date | Event | Price | Change | Sq Ft Price |
|---|---|---|---|---|
| 05/19/2025 05/19/25 | Pending | -- | -- | -- |
| 05/17/2025 05/17/25 | For Sale | $600,000 | -- | $244 / Sq Ft |
Purchase History
| Date | Type | Sale Price | Title Company |
|---|---|---|---|
| Gift Deed | -- | -- |
Mortgage History
| Date | Status | Loan Amount | Loan Type |
|---|---|---|---|
| Open | $50,000 | Credit Line Revolving | |
| Open | $197,000 | New Conventional | |
| Closed | $50,000 | Credit Line Revolving | |
| Closed | $170,000 | New Conventional |
Similar Homes in Charlottesville, VA
Source: Bright MLS
MLS Number: 664684
APN: 062A2-00-0C-01700
