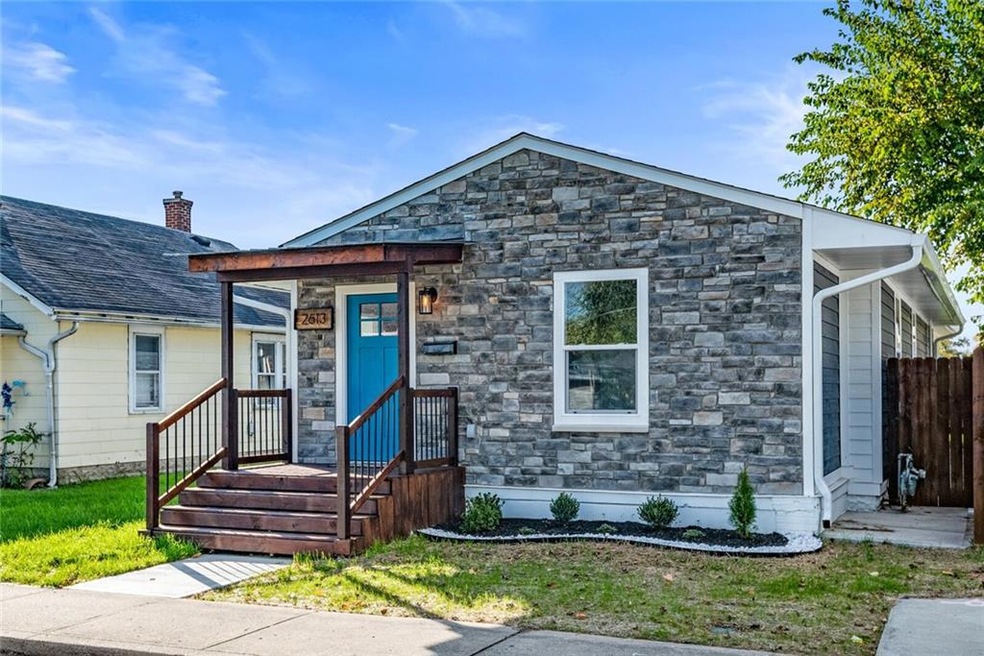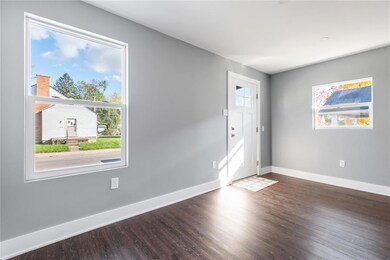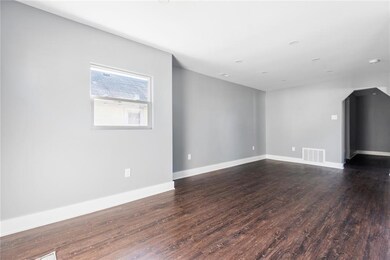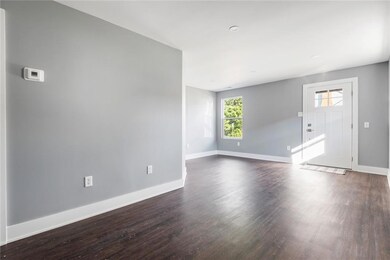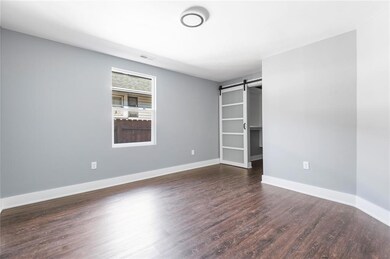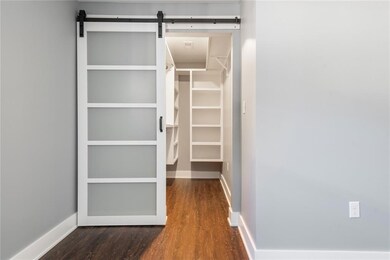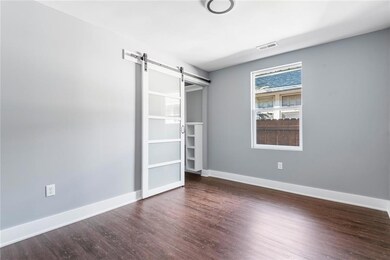
2613 Main St Anderson, IN 46016
Highlights
- Craftsman Architecture
- Deck
- No HOA
- Mature Trees
- Engineered Wood Flooring
- Covered patio or porch
About This Home
As of November 2024CURB APPEAL ALERT! STUNNING REMODEL OF THIS CLASSIC HOME WALKING DISTANCE TO SCHOOLS & SHOPPING * QUALITY WORKMANSHIP INSIDE-OUT * STONE FRONT W/HARDI-PLANK SIDING * NEW ROOF * NEW WINDOWS * NEW ELECTRICAL * NEW PLUMBING * NEW HVAC * BEAUTIFUL INT FINISHES * ENGINEERED WOOD FLOORING * NEUTRAL DECOR * CAN LIGHTING * 2 - BED W/SLIDING BARN DR W/I CLOSETS * LUXURIOUS SPA BA FEATURES ALLURING TILEWORK, FLOATING VANITY, GLASS WALK-IN SHOWER & BLUE TOOTH TECHNOLOGY * WHITE & WOOD DEFINE THE GOURMET KIT WITH S/S APPL, QUARTZ COUNTERS, BREAKFAST BAR, PANTRY CLOSET * FULL FIN BASEMENT FAMILY RM, HALF BATH, GLASS BLOCK WIN * EXPANSIVE COVERED REAR DECK GREAT FOR ENTERAINING * PRIVATE FULLY FENCED REAR YARD * NEW PRE-FAB 1-CAR GARAGE * WELCOME HOME!
Last Agent to Sell the Property
F.C. Tucker Company License #RB14040273 Listed on: 11/04/2021

Last Buyer's Agent
Richard Beckham
Keller Williams Indy Metro NE

Home Details
Home Type
- Single Family
Est. Annual Taxes
- $670
Year Built
- Built in 1900
Lot Details
- 5,994 Sq Ft Lot
- Mature Trees
Parking
- 1 Car Detached Garage
- Guest Parking
Home Design
- Craftsman Architecture
- Contemporary Architecture
- Block Foundation
- Cement Siding
Interior Spaces
- 1-Story Property
- Woodwork
- Vinyl Clad Windows
- Window Screens
- Breakfast Room
- Finished Basement
- Laundry in Basement
- Attic Access Panel
- Fire and Smoke Detector
Kitchen
- Eat-In Kitchen
- Breakfast Bar
- Electric Oven
- Recirculated Exhaust Fan
- Dishwasher
- Kitchen Island
- Disposal
Flooring
- Engineered Wood
- Ceramic Tile
Bedrooms and Bathrooms
- 2 Bedrooms
- Walk-In Closet
Outdoor Features
- Deck
- Covered patio or porch
Utilities
- Forced Air Heating System
- Heating System Uses Gas
- Gas Water Heater
Additional Features
- Accessibility Features
- Suburban Location
Community Details
- No Home Owners Association
Listing and Financial Details
- Tax Lot 4
- Assessor Parcel Number 481124102146000003
Ownership History
Purchase Details
Home Financials for this Owner
Home Financials are based on the most recent Mortgage that was taken out on this home.Purchase Details
Home Financials for this Owner
Home Financials are based on the most recent Mortgage that was taken out on this home.Purchase Details
Home Financials for this Owner
Home Financials are based on the most recent Mortgage that was taken out on this home.Purchase Details
Purchase Details
Home Financials for this Owner
Home Financials are based on the most recent Mortgage that was taken out on this home.Purchase Details
Similar Homes in Anderson, IN
Home Values in the Area
Average Home Value in this Area
Purchase History
| Date | Type | Sale Price | Title Company |
|---|---|---|---|
| Warranty Deed | $172,000 | Absolute Title Inc | |
| Warranty Deed | -- | Hall Render Killian Heath & Ly | |
| Special Warranty Deed | $27,000 | None Available | |
| Sheriffs Deed | $38,320 | None Available | |
| Quit Claim Deed | -- | -- | |
| Quit Claim Deed | -- | -- | |
| Quit Claim Deed | -- | -- |
Mortgage History
| Date | Status | Loan Amount | Loan Type |
|---|---|---|---|
| Open | $157,509 | FHA | |
| Previous Owner | $34,064 | Purchase Money Mortgage |
Property History
| Date | Event | Price | Change | Sq Ft Price |
|---|---|---|---|---|
| 11/01/2024 11/01/24 | Sold | $172,000 | +1.2% | $76 / Sq Ft |
| 10/08/2024 10/08/24 | Pending | -- | -- | -- |
| 10/04/2024 10/04/24 | For Sale | $169,900 | +17.2% | $75 / Sq Ft |
| 02/04/2022 02/04/22 | Sold | $145,000 | -19.4% | $92 / Sq Ft |
| 01/17/2022 01/17/22 | Pending | -- | -- | -- |
| 11/05/2021 11/05/21 | For Sale | $180,000 | +566.7% | $114 / Sq Ft |
| 02/12/2021 02/12/21 | Sold | $27,000 | +10.2% | $12 / Sq Ft |
| 01/28/2021 01/28/21 | Pending | -- | -- | -- |
| 01/11/2021 01/11/21 | For Sale | $24,500 | -- | $11 / Sq Ft |
Tax History Compared to Growth
Tax History
| Year | Tax Paid | Tax Assessment Tax Assessment Total Assessment is a certain percentage of the fair market value that is determined by local assessors to be the total taxable value of land and additions on the property. | Land | Improvement |
|---|---|---|---|---|
| 2024 | $1,321 | $121,800 | $5,100 | $116,700 |
| 2023 | $2,197 | $98,200 | $4,900 | $93,300 |
| 2022 | $2,078 | $92,900 | $4,600 | $88,300 |
| 2021 | $1,004 | $44,600 | $4,600 | $40,000 |
| 2020 | $933 | $41,300 | $4,400 | $36,900 |
| 2019 | $669 | $40,200 | $4,400 | $35,800 |
| 2018 | $625 | $36,900 | $4,400 | $32,500 |
| 2017 | $546 | $36,400 | $4,400 | $32,000 |
| 2016 | $546 | $36,400 | $4,400 | $32,000 |
| 2014 | $521 | $34,700 | $4,400 | $30,300 |
| 2013 | $521 | $34,700 | $4,400 | $30,300 |
Agents Affiliated with this Home
-
Katie Blossom
K
Seller's Agent in 2024
Katie Blossom
RE/MAX Real Estate Solutions
39 in this area
78 Total Sales
-
Arla Frazier

Seller's Agent in 2022
Arla Frazier
F.C. Tucker Company
(317) 908-4050
1 in this area
105 Total Sales
-
R
Buyer's Agent in 2022
Richard Beckham
Keller Williams Indy Metro NE
-
Bryce Conyers

Seller's Agent in 2021
Bryce Conyers
Starr Real Estate LLC
(765) 215-0617
29 in this area
251 Total Sales
-
C
Buyer's Agent in 2021
Chris Darr
The Modglin Group
Map
Source: MIBOR Broker Listing Cooperative®
MLS Number: 21821985
APN: 48-11-24-102-146.000-003
- 2639 Central Ave
- 2503 Central Ave
- 2616 Jackson St
- 2515 Pearl St
- 2420 Fletcher St
- 2731 Delaware St
- 2924 Main St
- 2824 Brown St
- 2312 Fletcher St
- 2627 Chase St
- 2400 Walnut St
- 2111 Central Ave
- 2314 Walnut St
- 2627 Lincoln St
- 2032 Central Ave
- 328 Marine Dr
- 2215 Noble St
- 2310 Noble St
- 2213 Noble St
- 2006 Central Ave
