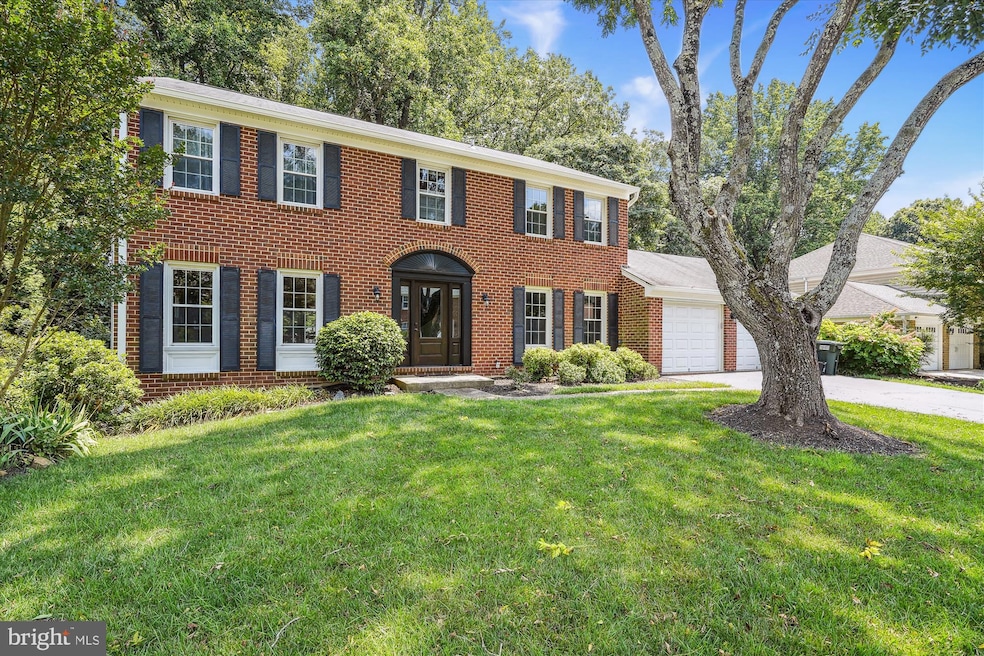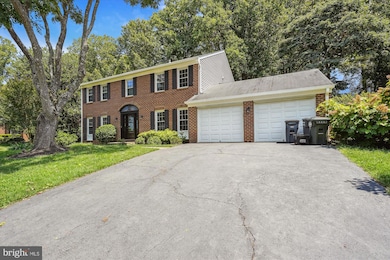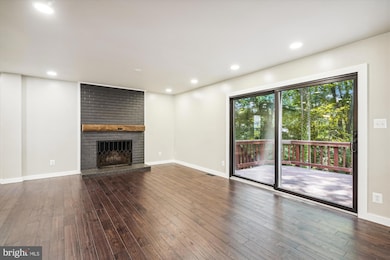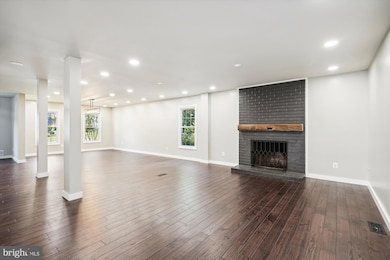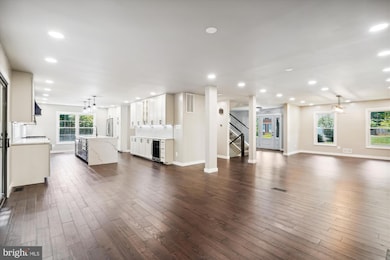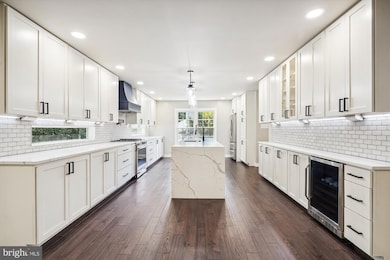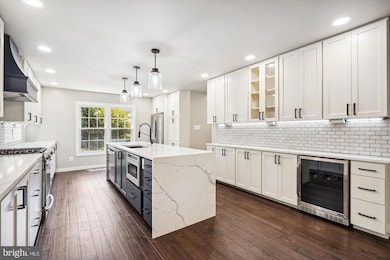2613 Mountain Laurel Place Reston, VA 20191
Highlights
- Colonial Architecture
- Deck
- No HOA
- Crossfield Elementary Rated A
- 2 Fireplaces
- 2 Car Attached Garage
About This Home
Beautiful Detached home in Fox Mill Woods with 2 car garage. Main level features large kitchen with island, plenty of counter space and cabinets, family/recreation area that walks out to the deck, powder room, separate dining and living room. Fireplaces for decoration only. Hardwood Floors. Upper level features 4 bedrooms and 2 full bathrooms. All bedrooms have ceiling fan. Washer and dryer in the upper level. Primary ensuite bedroom with separate sitting area and large closet. Lower level powder room, and recreation area. Large backyard perfect for entertaining. Conveniently located near shops and restaurant. Must see!
Listing Agent
(703) 473-6718 teranhomes@gmail.com Circle Property Management License #0225208500 Listed on: 11/07/2025
Home Details
Home Type
- Single Family
Est. Annual Taxes
- $11,806
Year Built
- Built in 1977
Lot Details
- 0.38 Acre Lot
- Property is in very good condition
- Property is zoned 121
Parking
- 2 Car Attached Garage
- Front Facing Garage
- Garage Door Opener
- Off-Street Parking
Home Design
- Colonial Architecture
- Aluminum Siding
Interior Spaces
- 2,960 Sq Ft Home
- Property has 3 Levels
- 2 Fireplaces
- Non-Functioning Fireplace
- Basement Fills Entire Space Under The House
Kitchen
- Gas Oven or Range
- Microwave
- Dishwasher
Bedrooms and Bathrooms
- 4 Bedrooms
Outdoor Features
- Deck
Schools
- Crossfield Elementary School
- Hughes Middle School
- South Lakes High School
Utilities
- Forced Air Heating and Cooling System
- Vented Exhaust Fan
- Natural Gas Water Heater
Listing and Financial Details
- Residential Lease
- Security Deposit $4,775
- Requires 1 Month of Rent Paid Up Front
- Tenant pays for all utilities, insurance, gutter cleaning, fireplace/flue cleaning, cable TV, internet, light bulbs/filters/fuses/alarm care, lawn/tree/shrub care
- No Smoking Allowed
- 12-Month Min and 24-Month Max Lease Term
- Available 1/12/26
- $55 Application Fee
- Assessor Parcel Number 0263 10 0138
Community Details
Overview
- No Home Owners Association
- Fox Mill Woods Subdivision
- Property Manager
Pet Policy
- Pets allowed on a case-by-case basis
- Pet Size Limit
- Pet Deposit $500
Map
Source: Bright MLS
MLS Number: VAFX2278272
APN: 0263-10-0138
- 11803 Grey Birch Place
- 11813 Triple Crown Rd
- 2736 Calkins Rd
- 11603 Virgate Ln
- 11690 Generation Ct
- 2369 Generation Dr
- 2369 Old Trail Dr
- 12205 Thoroughbred Rd
- 2725 Robaleed Way
- 2343 Glade Bank Way
- 12436 Wendell Holmes Rd
- 2318 Millennium Ln
- 11751 Mossy Creek Ln
- 2657 Chiswell Place
- 2904 Blue Robin Ct
- 11837 Shire Ct Unit 22C
- 11841 Shire Ct Unit 31D
- 2300 Horseferry Ct
- 2312 Horseferry Ct
- 12388 Copenhagen Ct
- 11736 Dry River Ct
- 11732 Mossy Creek Ln
- 11837 Shire Ct Unit 22C
- 11823 Breton Ct Unit 2B
- 11647 Stoneview Square Unit 88/2B
- 11615 Stoneview Square Unit 72/2B
- 2241 Lovedale Ln Unit B
- 11818 Breton Ct Unit 1A
- 2255 Castle Rock Square Unit 21C
- 2239 Castle Rock Square Unit 21C
- 11901 Winterthur Ln
- 2334 Antiqua Ct
- 12614 Winter Wren Ct
- 2308 Emerald Heights Ct
- 12834 Tewksbury Dr
- 12265 Laurel Glade Ct
- 2232 Southgate Square
- 2208 Southgate Square
- 2057 Golf Course Dr
- 2186 Golf Course Dr
