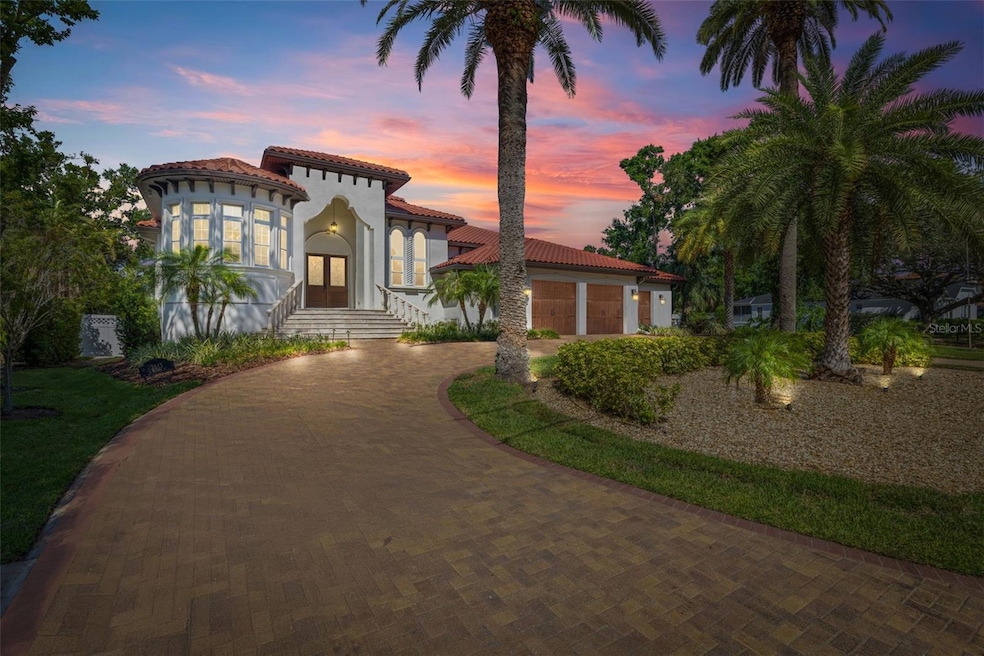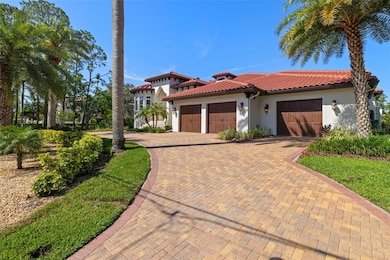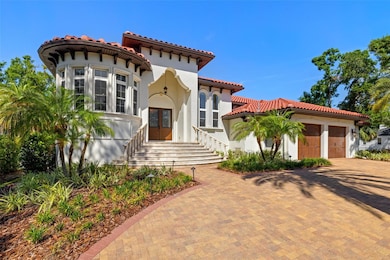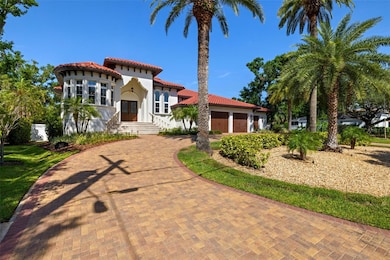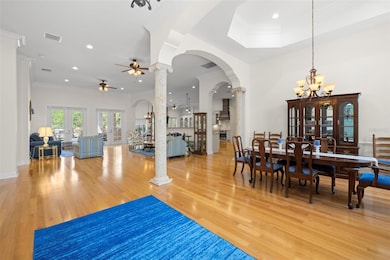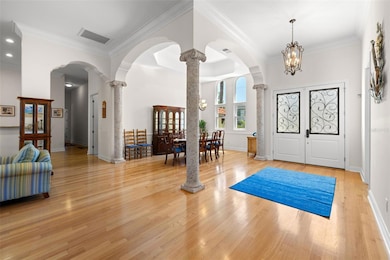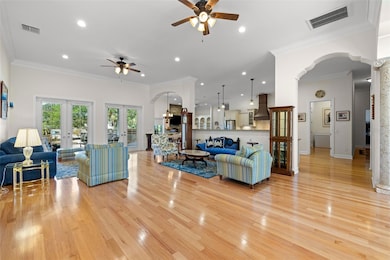
2613 N Dundee St Tampa, FL 33629
Sunset Park NeighborhoodEstimated payment $22,043/month
Highlights
- Dock has access to electricity
- Boat Lift
- Fish Cleaning Station
- Mabry Elementary School Rated A
- In Ground Pool
- Custom Home
About This Home
Welcome to this exquisite, modern waterfront residence in the heart of Sunset Park. Built in 2016, this luxurious custom 4,665 sqft home combines intricate design, high-end finishes, and unparalleled Florida outdoor space. Situated on an oversized, half acre lot (0.53), this stunning home has been meticulously thought out and pride of ownership is very evident from the wrap around driveway to the boat lift and floating kayak dock. With 4 spacious bedrooms, 4.5 bathrooms, and a dedicated office space that can be flexed to a 5th bedroom, this home is perfect for both relaxation and productivity. The open-concept layout is ideal for entertaining, featuring a gourmet kitchen with premium appliances, a large island, custom cabinetry, and granite countertops, formal dining room, and a bright living area that seamlessly flows out to your private outdoor oasis. Rich hardwood floors and custom wood trim are throughout. Step outside to your outdoor kitchen and saltwater pool, where you can enjoy breathtaking views of the water and picturesque sunsets. The expansive lanai offers plenty of space for dining and lounging, making it perfect for outdoor gatherings. Additional highlights include a luxurious master suite with a spa-like bathroom, 3-car garage and ample storage throughout. This home offers the best of South Tampa living – modern luxury, waterfront serenity, and an unbeatable location within the highly sought after Plant High School District. Schedule your private showing today and experience all that this stunning home has to provide! Ask for the unbranded Matterport virtual tour!
Listing Agent
KELLER WILLIAMS TAMPA PROP. Brokerage Phone: 813-264-7754 License #3415360 Listed on: 05/18/2025

Co-Listing Agent
KELLER WILLIAMS TAMPA PROP. Brokerage Phone: 813-264-7754 License #3219500
Home Details
Home Type
- Single Family
Est. Annual Taxes
- $35,580
Year Built
- Built in 2016
Lot Details
- 0.53 Acre Lot
- Lot Dimensions are 114x203
- Property fronts a saltwater canal
- East Facing Home
- Fenced
- Mature Landscaping
- Oversized Lot
- Irrigation Equipment
- Property is zoned RS-75
Parking
- 3 Car Attached Garage
- Garage Door Opener
- Circular Driveway
Property Views
- Canal
- Pool
Home Design
- Custom Home
- Florida Architecture
- Slab Foundation
- Tile Roof
- Block Exterior
- Stucco
Interior Spaces
- 4,665 Sq Ft Home
- 1-Story Property
- Open Floorplan
- Built-In Features
- High Ceiling
- Ceiling Fan
- Gas Fireplace
- Blinds
- French Doors
- Family Room Off Kitchen
- Living Room
- Formal Dining Room
- Den
- Inside Utility
Kitchen
- Cooktop with Range Hood
- Microwave
- Dishwasher
- Stone Countertops
- Disposal
Flooring
- Wood
- Carpet
- Ceramic Tile
Bedrooms and Bathrooms
- 4 Bedrooms
- Split Bedroom Floorplan
- En-Suite Bathroom
- Walk-In Closet
Laundry
- Laundry Room
- Dryer
- Washer
Home Security
- Security Lights
- Closed Circuit Camera
- Fire and Smoke Detector
Pool
- In Ground Pool
- Saltwater Pool
- Spa
Outdoor Features
- Access to Saltwater Canal
- No Wake Zone
- Boat Lift
- Dock has access to electricity
- Covered Dock
- Open Dock
- Covered patio or porch
- Exterior Lighting
- Outdoor Grill
- Rain Gutters
Location
- Flood Zone Lot
- Flood Insurance May Be Required
Schools
- Plant High School
Utilities
- Central Heating and Cooling System
- Thermostat
- Natural Gas Connected
- Tankless Water Heater
Listing and Financial Details
- Visit Down Payment Resource Website
- Legal Lot and Block 6 / 18
- Assessor Parcel Number A-32-29-18-3T7-000018-00006.0
Community Details
Overview
- No Home Owners Association
- Sunset Park Subdivision
Recreation
- Fish Cleaning Station
Map
Home Values in the Area
Average Home Value in this Area
Tax History
| Year | Tax Paid | Tax Assessment Tax Assessment Total Assessment is a certain percentage of the fair market value that is determined by local assessors to be the total taxable value of land and additions on the property. | Land | Improvement |
|---|---|---|---|---|
| 2024 | $35,580 | $1,885,881 | -- | -- |
| 2023 | $34,808 | $1,830,952 | $0 | $0 |
| 2022 | $33,987 | $1,777,623 | $0 | $0 |
| 2021 | $33,664 | $1,725,848 | $0 | $0 |
| 2020 | $33,405 | $1,702,020 | $857,611 | $844,409 |
| 2019 | $32,969 | $1,666,758 | $857,611 | $809,147 |
| 2018 | $32,884 | $1,638,937 | $0 | $0 |
| 2017 | $32,581 | $1,627,008 | $0 | $0 |
| 2016 | $14,593 | $711,456 | $0 | $0 |
| 2015 | $20,255 | $646,778 | $0 | $0 |
| 2014 | $18,704 | $890,864 | $0 | $0 |
| 2013 | -- | $770,822 | $0 | $0 |
Property History
| Date | Event | Price | Change | Sq Ft Price |
|---|---|---|---|---|
| 05/18/2025 05/18/25 | For Sale | $3,595,000 | +268.7% | $771 / Sq Ft |
| 06/16/2014 06/16/14 | Off Market | $975,000 | -- | -- |
| 02/15/2013 02/15/13 | Sold | $975,000 | -2.4% | $280 / Sq Ft |
| 01/21/2013 01/21/13 | Pending | -- | -- | -- |
| 11/21/2011 11/21/11 | For Sale | $999,000 | -- | $286 / Sq Ft |
Purchase History
| Date | Type | Sale Price | Title Company |
|---|---|---|---|
| Warranty Deed | $975,000 | Talon Title Services Llc |
Mortgage History
| Date | Status | Loan Amount | Loan Type |
|---|---|---|---|
| Previous Owner | $417,000 | Unknown | |
| Previous Owner | $250,000 | Credit Line Revolving |
Similar Homes in Tampa, FL
Source: Stellar MLS
MLS Number: TB8377999
APN: A-32-29-18-3T7-000018-00006.0
- 2609 N Dundee St
- 2614 S Dundee St
- 2618 S Dundee St
- 2604 N Dundee St
- 2607 S Bryant Cir
- 2622 N Dundee St
- 2632 S Dundee St
- 5002 W Poe Ave
- 5004 W Poe Ave
- 5002 W Homer Ave
- 5001 W Dickens Ave
- 2640 S Dundee St
- 2512 S Dundee St
- 2633 N Dundee St
- 2509 N Dundee St
- 5010 W Dickens Ave
- 4845 W Sunset Blvd
- 2604 S Bryant Cir
- 5025 W Homer Ave
- 2606 S Hawthorne Cir
