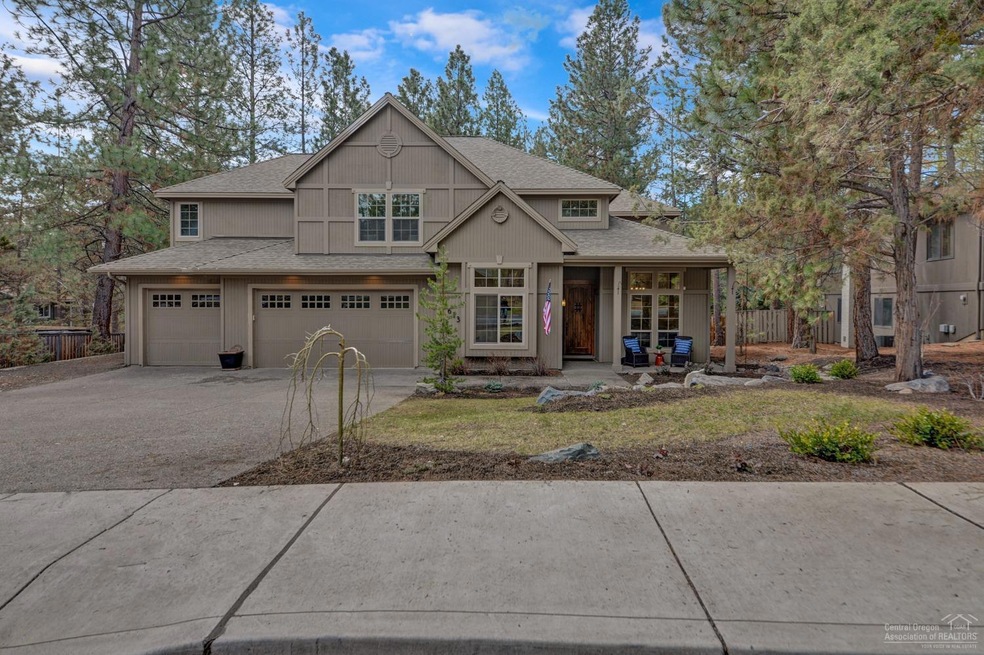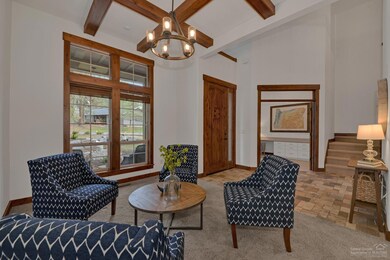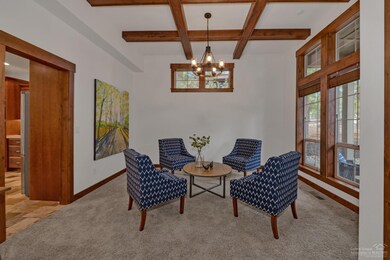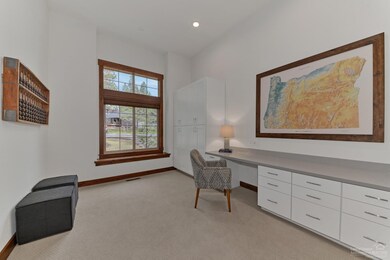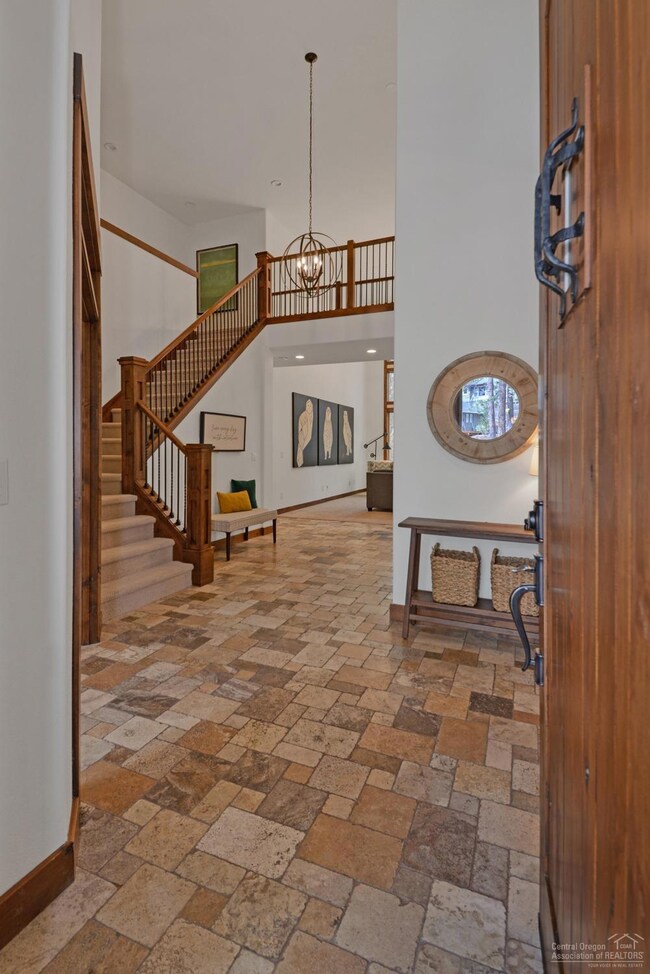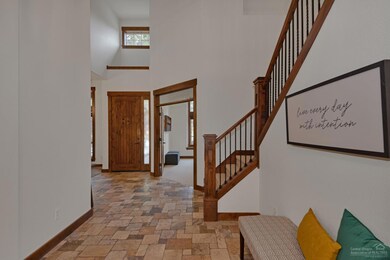
2613 NW Nordic Ave Bend, OR 97701
Summit West NeighborhoodHighlights
- Spa
- Deck
- Territorial View
- High Lakes Elementary School Rated A-
- Northwest Architecture
- Bonus Room
About This Home
As of January 2023Spacious westside home on a large, flat lot. Beautiful backyard and perfect floorplan, this one has it all! Grand and open two story entry. Updated kitchen looks out to living room with wall of windows around stone fireplace. Dining room with sliding doors out to deck and yard for easy entertaining. Main floor master suite with sliders out to hot tub. Office has new and modern built-ins with high ceilings and lots of natural light. Upstairs walkway looks out to downstairs living. Second floor features a bonus room, three bedrooms and two full bathrooms, one of which is ensuite. XLarge three car garage with custom cubbies for storage. Loads of updates including carpets, California Closets, lighting fixtures, and landscaping. Walk and bike to Northwest Crossing, Shevlin Park and COCC. Please see virtual walk-through and attached additional features, too many to list here!
Last Agent to Sell the Property
Amy Mora
Redfin Brokerage Phone: 503-496-7620 License #201205135
Home Details
Home Type
- Single Family
Est. Annual Taxes
- $4,646
Year Built
- Built in 2007
Lot Details
- 0.3 Acre Lot
- Fenced
- Drip System Landscaping
- Property is zoned RS, RS
Parking
- 3 Car Attached Garage
- Garage Door Opener
- Driveway
- On-Street Parking
Home Design
- Northwest Architecture
- Traditional Architecture
- Stem Wall Foundation
- Frame Construction
- Composition Roof
Interior Spaces
- 3,289 Sq Ft Home
- 2-Story Property
- Ceiling Fan
- Skylights
- Gas Fireplace
- Vinyl Clad Windows
- Great Room with Fireplace
- Family Room
- Living Room
- Dining Room
- Home Office
- Bonus Room
- Territorial Views
- Laundry Room
Kitchen
- Eat-In Kitchen
- Breakfast Bar
- Oven
- Range
- Microwave
- Dishwasher
- Solid Surface Countertops
- Disposal
Flooring
- Carpet
- Stone
Bedrooms and Bathrooms
- 4 Bedrooms
- Linen Closet
- Walk-In Closet
- Double Vanity
- Soaking Tub
- Bathtub with Shower
Eco-Friendly Details
- Watersense Fixture
- Drip Irrigation
Outdoor Features
- Spa
- Deck
- Patio
Schools
- High Lakes Elementary School
- Pacific Crest Middle School
- Summit High School
Utilities
- Forced Air Zoned Heating and Cooling System
- Heating System Uses Natural Gas
- Water Heater
Community Details
- No Home Owners Association
- Valhalla Heights Subdivision
Listing and Financial Details
- Legal Lot and Block 16 / 10
- Assessor Parcel Number 160382
Map
Home Values in the Area
Average Home Value in this Area
Property History
| Date | Event | Price | Change | Sq Ft Price |
|---|---|---|---|---|
| 01/20/2023 01/20/23 | Sold | $1,475,000 | -6.3% | $448 / Sq Ft |
| 11/23/2022 11/23/22 | Pending | -- | -- | -- |
| 11/17/2022 11/17/22 | For Sale | $1,575,000 | +77.2% | $479 / Sq Ft |
| 04/26/2019 04/26/19 | Sold | $889,000 | +1.1% | $270 / Sq Ft |
| 04/13/2019 04/13/19 | Pending | -- | -- | -- |
| 04/11/2019 04/11/19 | For Sale | $879,000 | +16.7% | $267 / Sq Ft |
| 08/22/2016 08/22/16 | Sold | $753,000 | -2.8% | $229 / Sq Ft |
| 07/10/2016 07/10/16 | Pending | -- | -- | -- |
| 07/06/2016 07/06/16 | For Sale | $774,900 | -- | $236 / Sq Ft |
Tax History
| Year | Tax Paid | Tax Assessment Tax Assessment Total Assessment is a certain percentage of the fair market value that is determined by local assessors to be the total taxable value of land and additions on the property. | Land | Improvement |
|---|---|---|---|---|
| 2024 | $6,137 | $366,520 | -- | -- |
| 2023 | $5,689 | $355,850 | $0 | $0 |
| 2022 | $5,176 | $327,120 | $0 | $0 |
| 2021 | $5,184 | $317,600 | $0 | $0 |
| 2020 | $4,918 | $317,600 | $0 | $0 |
| 2019 | $4,781 | $308,350 | $0 | $0 |
| 2018 | $4,646 | $299,370 | $0 | $0 |
| 2017 | $4,576 | $290,660 | $0 | $0 |
| 2016 | $4,367 | $282,200 | $0 | $0 |
| 2015 | $4,248 | $273,990 | $0 | $0 |
| 2014 | $4,125 | $266,010 | $0 | $0 |
Mortgage History
| Date | Status | Loan Amount | Loan Type |
|---|---|---|---|
| Open | $1,075,000 | New Conventional | |
| Previous Owner | $674,900 | New Conventional | |
| Previous Owner | $88,750 | Credit Line Revolving | |
| Previous Owner | $417,000 | New Conventional | |
| Previous Owner | $600,000 | Unknown | |
| Previous Owner | $600,000 | Construction |
Deed History
| Date | Type | Sale Price | Title Company |
|---|---|---|---|
| Warranty Deed | $1,475,000 | Western Title | |
| Warranty Deed | $889,000 | First American Title | |
| Warranty Deed | $753,000 | Amerititle | |
| Warranty Deed | $685,000 | Western Title & Escrow Co | |
| Warranty Deed | $235,000 | Western Title & Escrow Co |
Similar Homes in Bend, OR
Source: Southern Oregon MLS
MLS Number: 201902298
APN: 160382
- 2656 NW Nordeen Way
- 2657 NW Nordeen Way
- 2680 NW Nordic Ave
- 2727 NW Rainbow Ct
- 2661 NW Havre Ct
- 2669 NW Havre Ct
- 2772 NW Rainbow Ridge Dr
- 2976 NW Polarstar Ave Unit Lot 19
- 2963 NW Polarstar Ave Unit Lot 13
- 3019 NW Polarstar Ave
- 2995 NW Polarstar Ave
- 3003 NW Polarstar Ave
- 2926 NW Chardonnay Ln
- 2650 NW Waymaker Ct Unit Lot 11
- 2637 NW Waymaker Ct Unit Lot 2
- 2341 NW Debron Ln
- 2646 NW Fawn Run Ln
- 2242 NW Reserve Camp Ct
- 2799 NW Horizon Dr
- 2926 NW Chianti Ln
