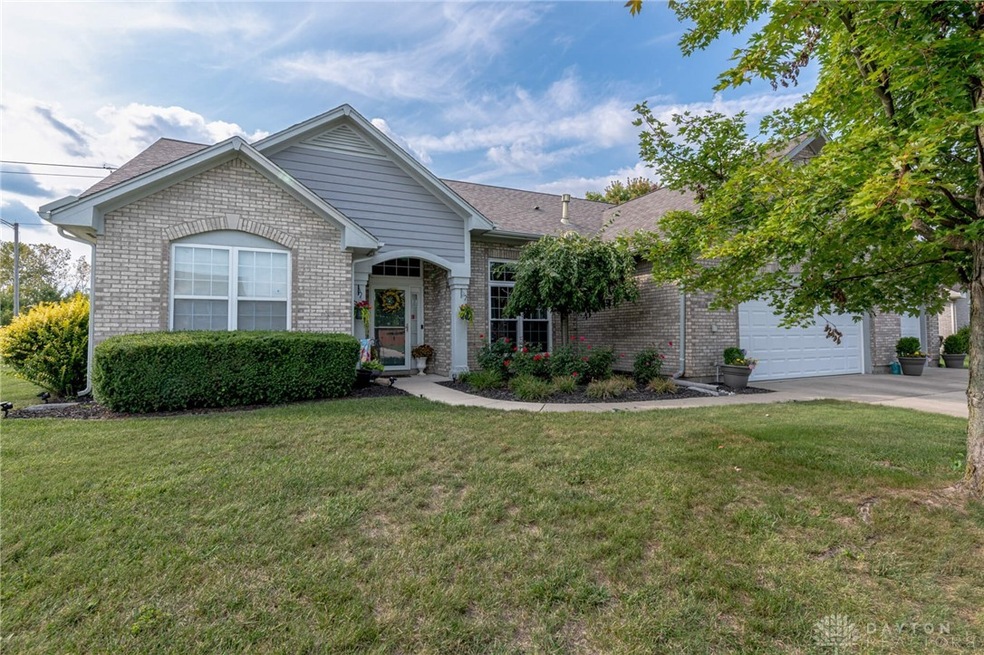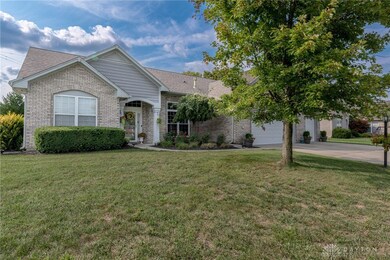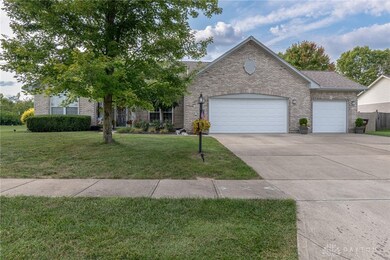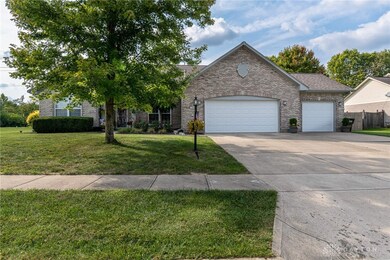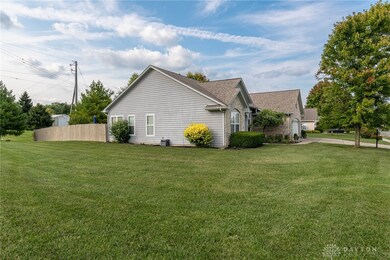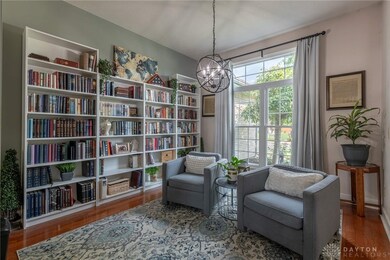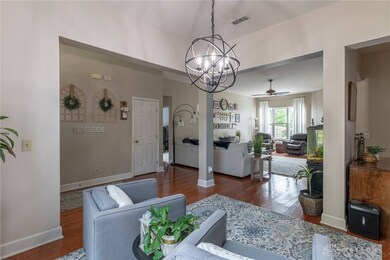
2613 Quail Run Rd Fairborn, OH 45324
Estimated Value: $361,000 - $393,298
Highlights
- 0.46 Acre Lot
- Deck
- Solid Surface Countertops
- Trebein Elementary School Rated A
- Cathedral Ceiling
- No HOA
About This Home
As of November 2022Seasons are changing and your address can too!! This is literally the ideal home in the ideal location. With 3 bedrooms, 2 bathrooms, almost 2100 sq ft in BEAVERCREEK schools, what's not to like? This home features an abundance of natural light, beautiful hardwood floors and a double sided fireplace. The updated kitchen features stainless steel appliances (some brand new), Corian countertops and a bar top open to the family room. A split floor plan with a bonus room that can be used as an office, for crafts, play room or anything else your imagination can come up with for the space. The backyard is fully fenced with an enormous deck and water feature so you can enjoy the outdoors just as much as the indoors. Convenient to shopping, hospitals, highways and restaurants. Don't miss your chance!
Home Details
Home Type
- Single Family
Est. Annual Taxes
- $6,419
Year Built
- 1999
Lot Details
- 0.46 Acre Lot
- Lot Dimensions are 131x144
- Fenced
Parking
- 3 Car Attached Garage
- Parking Storage or Cabinetry
- Garage Door Opener
Home Design
- Brick Exterior Construction
- Slab Foundation
Interior Spaces
- 2,093 Sq Ft Home
- 1-Story Property
- Cathedral Ceiling
- Ceiling Fan
- Fireplace With Glass Doors
- Gas Fireplace
- Vinyl Clad Windows
- Double Hung Windows
- Fire and Smoke Detector
Kitchen
- Range
- Microwave
- Dishwasher
- Solid Surface Countertops
Bedrooms and Bathrooms
- 3 Bedrooms
- Walk-In Closet
- Bathroom on Main Level
- 2 Full Bathrooms
Outdoor Features
- Deck
- Patio
Utilities
- Forced Air Heating and Cooling System
- Heating System Uses Natural Gas
- High Speed Internet
Community Details
- No Home Owners Association
- Autumn Crk Sec 04 Subdivision
Listing and Financial Details
- Assessor Parcel Number B41000200440003500
Ownership History
Purchase Details
Home Financials for this Owner
Home Financials are based on the most recent Mortgage that was taken out on this home.Purchase Details
Home Financials for this Owner
Home Financials are based on the most recent Mortgage that was taken out on this home.Purchase Details
Home Financials for this Owner
Home Financials are based on the most recent Mortgage that was taken out on this home.Purchase Details
Home Financials for this Owner
Home Financials are based on the most recent Mortgage that was taken out on this home.Purchase Details
Similar Homes in the area
Home Values in the Area
Average Home Value in this Area
Purchase History
| Date | Buyer | Sale Price | Title Company |
|---|---|---|---|
| Graham Christopher | -- | -- | |
| Miller Allen D | $240,000 | None Available | |
| Mitchell Robin E | $230,000 | Attorney | |
| Spaulding Randy L | $200,800 | -- | |
| Oberer Residential Construction Ltd | $170,600 | -- |
Mortgage History
| Date | Status | Borrower | Loan Amount |
|---|---|---|---|
| Open | Graham Christopher | $304,200 | |
| Previous Owner | Miller Allen D | $238,451 | |
| Previous Owner | Miller Allen D | $234,195 | |
| Previous Owner | Miller Allen D | $231,420 | |
| Previous Owner | Mitchell Robin E | $227,130 | |
| Previous Owner | Mitchell Robin E | $234,945 | |
| Previous Owner | Spaulding Randy L | $195,000 | |
| Previous Owner | Spaulding Randy L | $195,000 | |
| Previous Owner | Spaulding Randy L | $190,150 |
Property History
| Date | Event | Price | Change | Sq Ft Price |
|---|---|---|---|---|
| 11/02/2022 11/02/22 | Sold | $335,000 | +0.9% | $160 / Sq Ft |
| 09/20/2022 09/20/22 | Pending | -- | -- | -- |
| 09/16/2022 09/16/22 | For Sale | $332,000 | -- | $159 / Sq Ft |
Tax History Compared to Growth
Tax History
| Year | Tax Paid | Tax Assessment Tax Assessment Total Assessment is a certain percentage of the fair market value that is determined by local assessors to be the total taxable value of land and additions on the property. | Land | Improvement |
|---|---|---|---|---|
| 2024 | $6,419 | $114,210 | $26,760 | $87,450 |
| 2023 | $6,419 | $114,210 | $26,760 | $87,450 |
| 2022 | $5,225 | $85,630 | $19,110 | $66,520 |
| 2021 | $5,278 | $85,630 | $19,110 | $66,520 |
| 2020 | $5,304 | $85,630 | $19,110 | $66,520 |
| 2019 | $5,091 | $75,190 | $17,630 | $57,560 |
| 2018 | $4,783 | $75,190 | $17,630 | $57,560 |
| 2017 | $4,692 | $75,190 | $17,630 | $57,560 |
| 2016 | $4,715 | $72,480 | $17,630 | $54,850 |
| 2015 | $4,741 | $72,480 | $17,630 | $54,850 |
| 2014 | $4,662 | $72,480 | $17,630 | $54,850 |
Agents Affiliated with this Home
-
Stephanie Ball

Seller's Agent in 2022
Stephanie Ball
Glasshouse Realty Group
(937) 430-2034
5 in this area
82 Total Sales
-
Rick Hart

Buyer's Agent in 2022
Rick Hart
Coldwell Banker Heritage
(937) 286-2344
13 in this area
100 Total Sales
Map
Source: Dayton REALTORS®
MLS Number: 873732
APN: B41-0002-0044-0-0035-00
- 2613 Quail Run Dr
- 518 Glenhaven Way Unit 756-305
- 500 Glenhaven Way Unit 756-201
- 476 Glenhaven Way Unit 755-304
- 474 Glenhaven Way Unit 755-303
- 472 Glenhaven Way Unit 755-302
- 470 Glenhaven Way Unit 755-301
- 478 Glenhaven Way Unit 754-300
- 478 Glenhaven Way Unit 755-305
- 466 Glenhaven Way Unit 755-204
- 466 Glenhaven Way Unit 755-201
- 464 Glenhaven Way Unit 755-203
- 460 Glenhaven Way Unit 755-201
- 444 Glenhaven Way Unit 754-203
- 456 Glenhaven Way Unit 754-304
- 446 Glenhaven Way Unit 754-204
- 440 Glenhaven Way Unit 754-201
- 2673 Verdant Ln Unit 758-202
- 2770 Austin Place
- 442 Glenhaven Way Unit 754-202
- 2613 Quail Run Rd
- 2609 Quail Run Rd
- 0 Austin Place
- 2605 Quail Run Rd
- 2614 Quail Run Rd
- 2610 Quail Run Rd
- 2606 Quail Run Rd
- 2601 Quail Run Rd
- 2631 Falling Leaf Ct
- 2312 Patrick Blvd Unit 2312
- 2600 Quail Run Rd
- 2627 Falling Leaf Ct
- 2306 Patrick Blvd Unit 12306
- 2595 Quail Run Rd
- 2681 Verdant Lane 758-301
- 2623 Falling Leaf Ct
- 2310 Patrick Blvd
- 2304 Patrick Blvd Unit 2304
- 2316 Patrick Blvd Unit 2316
- 2301 Patrick Blvd
