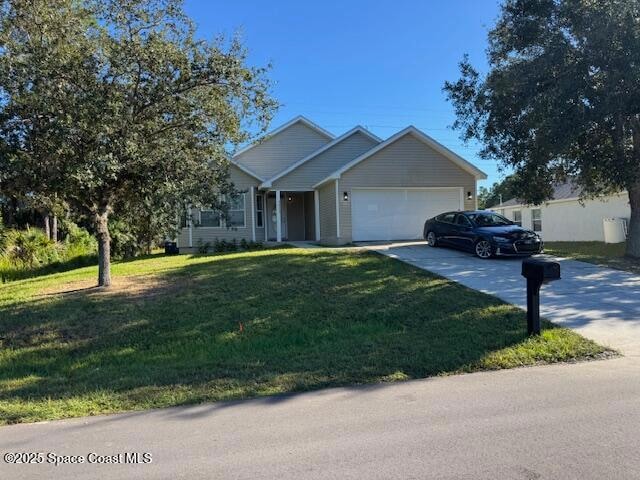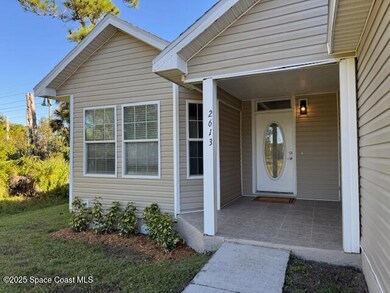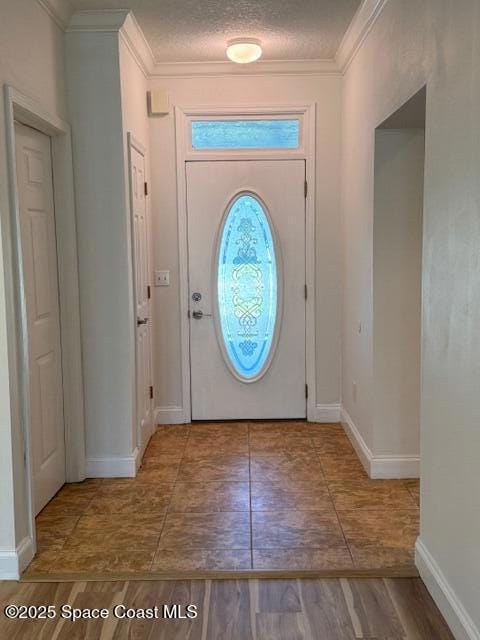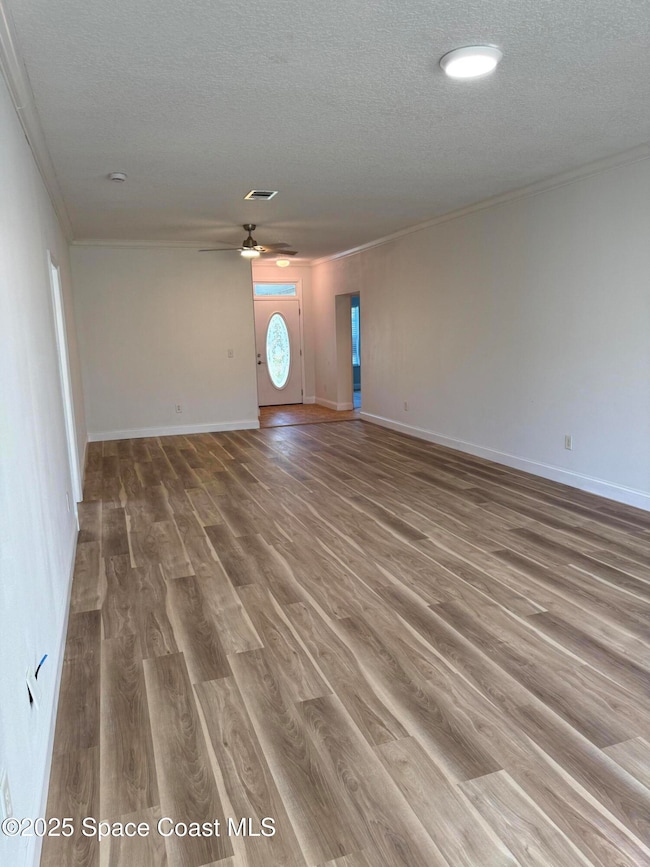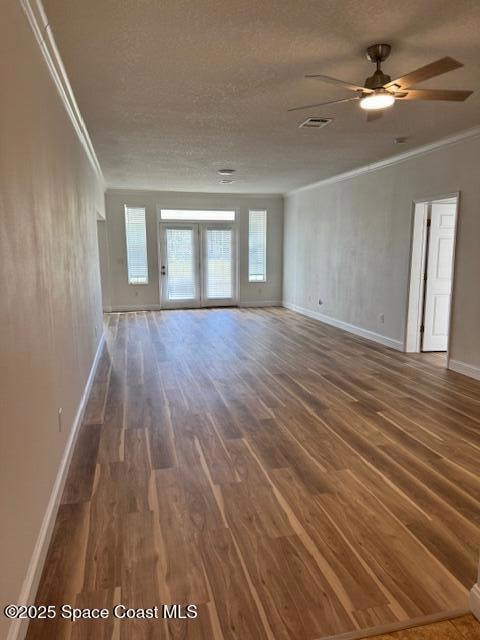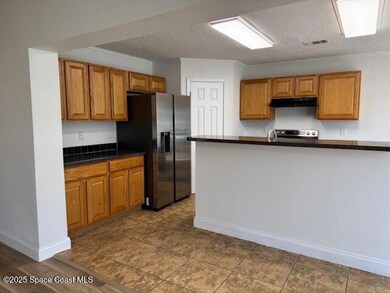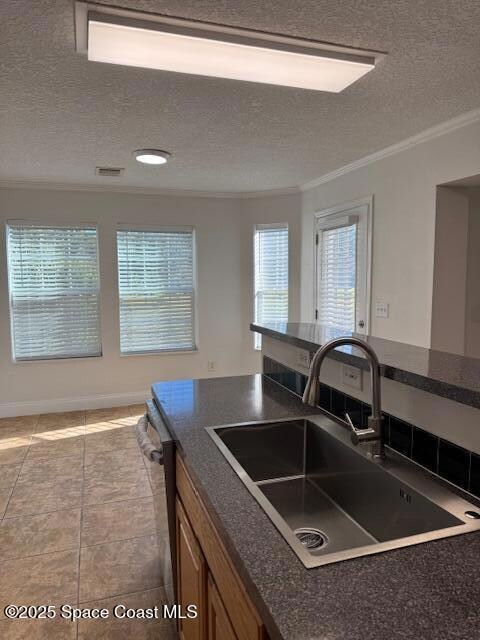2613 Quentin Ave SE Palm Bay, FL 32909
Highlights
- Open Floorplan
- No HOA
- 2 Car Attached Garage
- Traditional Architecture
- Rear Porch
- Eat-In Kitchen
About This Home
Beautifully renovated 3/2 split bedroom home with over 1,800 sf of living space. New LVP flooring throughout; no carpet. New ceiling fans and LED lighting. Kitchen has brand new SS Samsung appliance package, new upgraded sink and faucet, large pantry and a large dining area. The huge great room is great for entertaining. Large primary suite, including two closets (one WIC), large primary bath with double sinks, garden tub and separate toilet/shower room. Freshly painted throughout, new window treatments and an interior laundry room. Roof and HVAC only six years old and a brand new water softener. Owner will consider lease with option to buy.
Home Details
Home Type
- Single Family
Year Built
- Built in 2006
Lot Details
- 10,019 Sq Ft Lot
Parking
- 2 Car Attached Garage
- Garage Door Opener
Home Design
- Traditional Architecture
- Asphalt
Interior Spaces
- 1,802 Sq Ft Home
- 1-Story Property
- Open Floorplan
- Ceiling Fan
- Entrance Foyer
Kitchen
- Eat-In Kitchen
- Electric Range
- Ice Maker
- Dishwasher
- Kitchen Island
Bedrooms and Bathrooms
- 3 Bedrooms
- Split Bedroom Floorplan
- Dual Closets
- Walk-In Closet
- 2 Full Bathrooms
- Separate Shower in Primary Bathroom
- Soaking Tub
Laundry
- Laundry Room
- Washer and Electric Dryer Hookup
Home Security
- Carbon Monoxide Detectors
- Fire and Smoke Detector
Outdoor Features
- Patio
- Rear Porch
Schools
- Westside Elementary School
- Southwest Middle School
- Bayside High School
Utilities
- Central Heating and Cooling System
- Well
- Electric Water Heater
- Water Softener is Owned
- Septic Tank
- Sewer Not Available
- Cable TV Available
Listing and Financial Details
- Property Available on 11/26/25
- Tenant pays for cable TV, electricity, exterior maintenance, HVAC maintenance, pest control, trash collection
- The owner pays for insurance, repairs, roof maintenance, taxes
- Assessor Parcel Number 293729gs901.12
Community Details
Overview
- No Home Owners Association
- Port Malabar Unit 22 Subdivision
Pet Policy
- Pets up to 50 lbs
- Pet Size Limit
- Pet Deposit $350
- 2 Pets Allowed
- Dogs Allowed
- Breed Restrictions
Map
Source: Space Coast MLS (Space Coast Association of REALTORS®)
MLS Number: 1062985
APN: 29-37-29-GS-00901.0-0012.00
- 2601 Quentin Ave SE
- 872 Ravenswood St SE
- 901 Quesada St SE
- 900 Lava St SE
- 965 Quinn St SE
- 2623 Raven Ave SE Unit 18
- 2623 Raven Ave SE
- 2612 Palmer Ave SE
- 912 Palo Alto St SE
- 918 Palo Alto St SE
- 1141 Palo Alto St SE
- 2641 Palmer Ave SE
- 817 Raymond St SE
- 2699 Quentin Ave SE
- 929 Palo Alto St SE
- 1210 Cogan Dr
- Unknown Cogan Dr
- 1350 Cogan Dr SE
- 2551 Quinlin Ave
- 2591 Palomar Ave SE
- 872 Reading St SE
- 2701 Planet Ave SE
- 2211 San Filippo Dr SE
- 1150 Cogan Dr SE
- 632 Stonebriar Dr
- 857 Old Country Road South E
- 510 Old Country Rd SE
- 2668 Dennis Ave SE
- 900 Old Country Road South E
- 978 Remington Green Dr SE
- 542 Reading St SE
- 1011 Webster Rd SE
- 494 Paigo St SE
- 939 Remington Green Dr SE
- 3042 Tazewell Ave SE
- 732 Acadia Ct SE
- 740 Acadia Ct SE
- 760 Acadia Ct SE
- 2195 Trillo Rd SE
- 2102 Thames Rd SE
