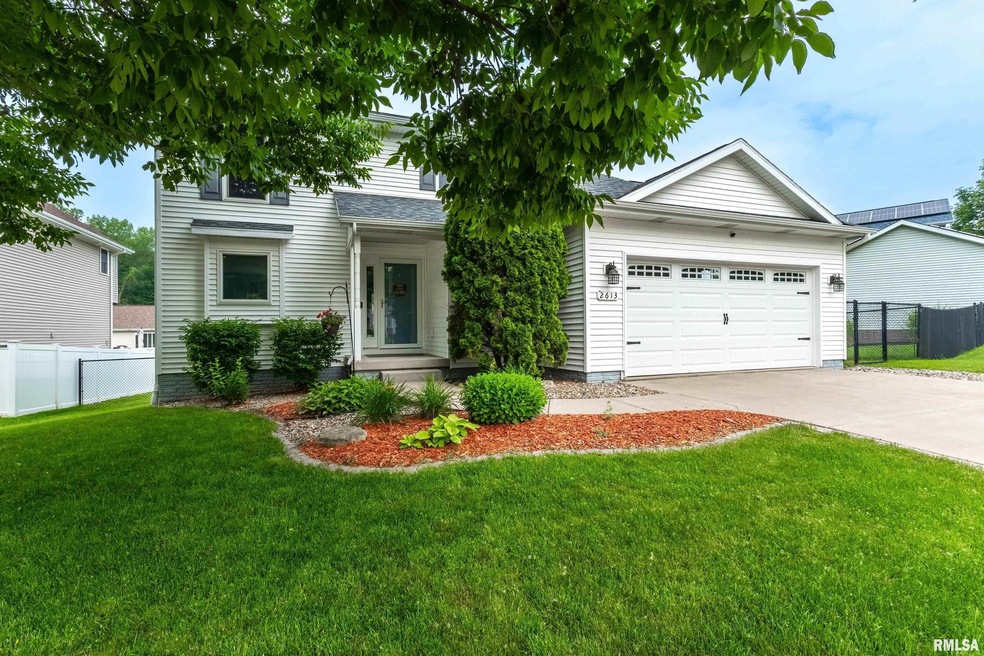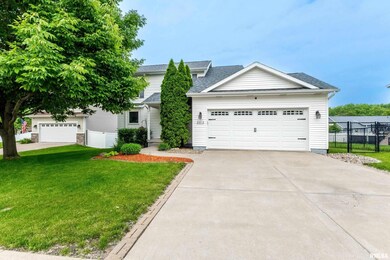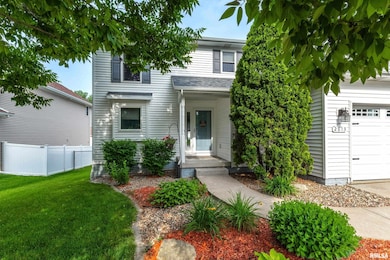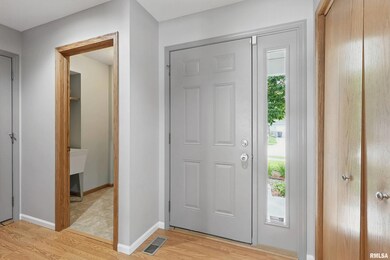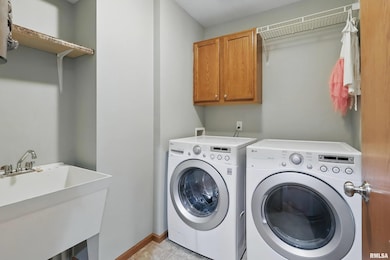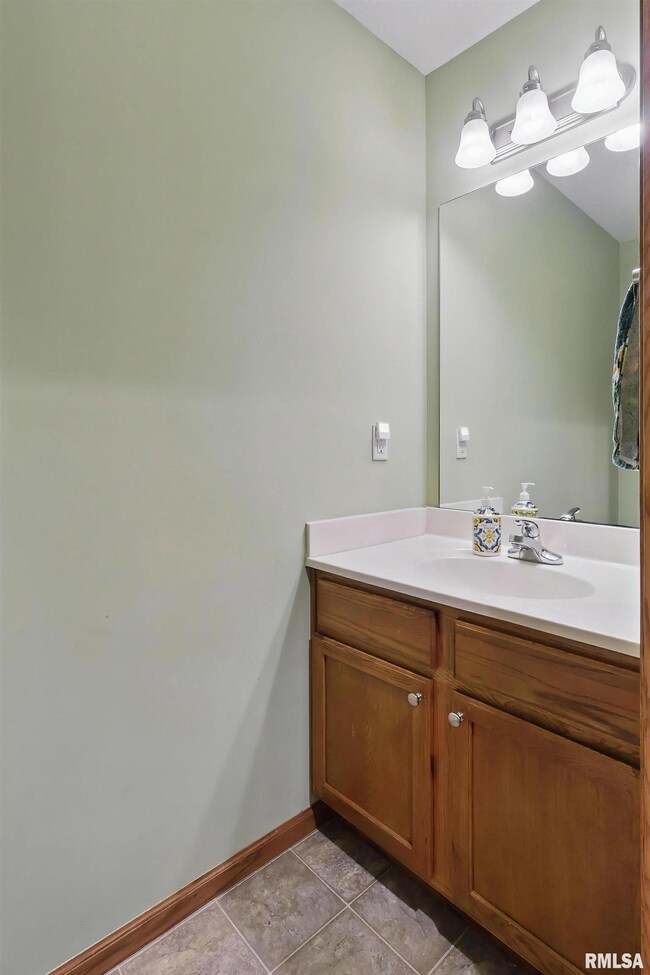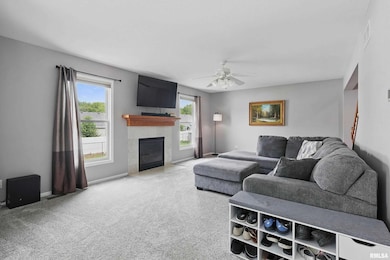Located on a quiet cul-de-sac in convenient Sheffield Square neighborhood, this spacious home offers comfort, style, and functionality. The open-concept main level features a large living room with a gas fireplace, seamlessly flowing into the informal dining area and bright kitchen. The kitchen boasts plenty of cabinets and counter space, a breakfast bar, stainless steel appliances that stay, and sliding doors that lead to a large deck and fenced-in yard perfect for relaxing or entertaining. Other highlights include: main-level laundry for added convenience, primary suite with private bath and walk-in closet, finished basement with surround sound, egress window, large family room, game/rec area, and a 3⁄4 bath. Just move in and enjoy! Updates per seller: Brand new SS stove, freshly painted kitchen cabinets, new bsmt bath vanity all 2025, new SS fridge 2022, all appliances including washer/dryer and TV's mounted to wall stay. Measurements approximate should be verified by buyers. Sq footage per co. assessor.

