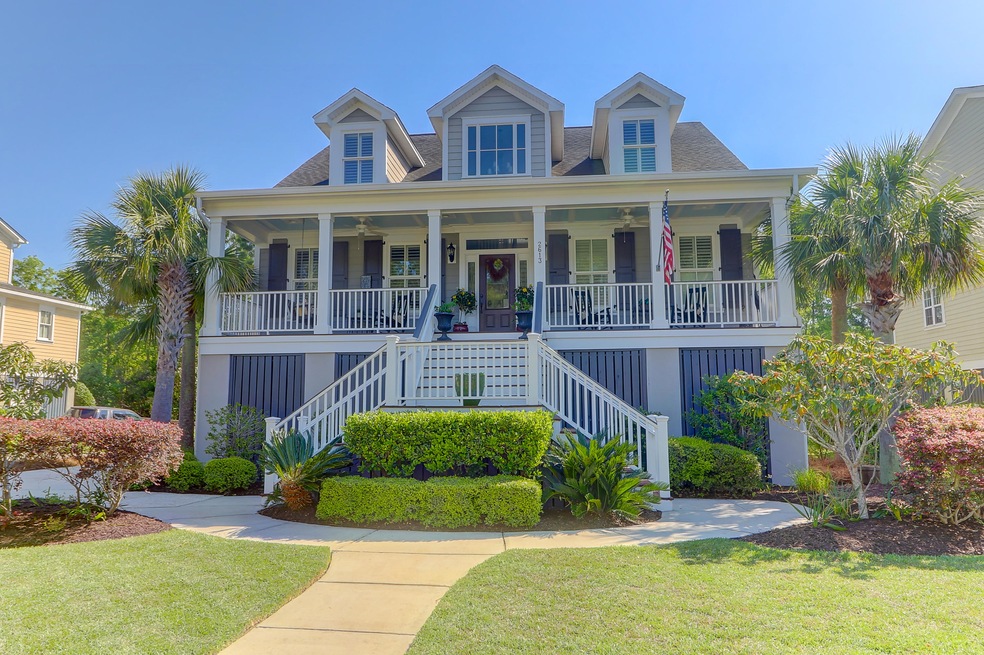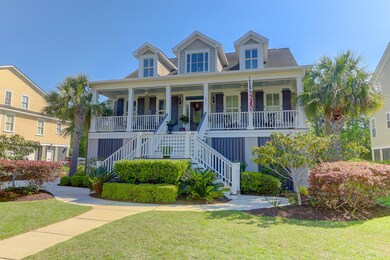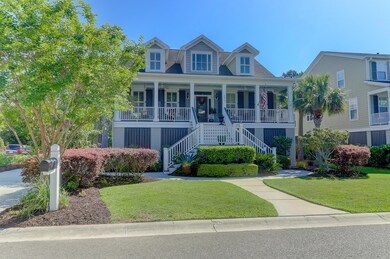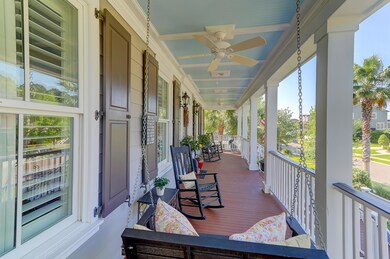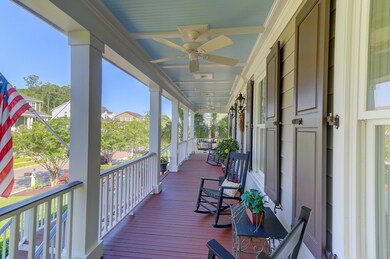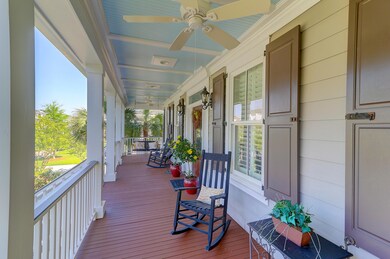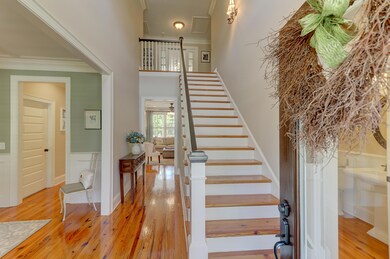
2613 Ringsted Ln Mount Pleasant, SC 29466
Rivertowne NeighborhoodHighlights
- Home Theater
- Sitting Area In Primary Bedroom
- Wood Flooring
- Charles Pinckney Elementary School Rated A
- Traditional Architecture
- Bonus Room
About This Home
As of June 2019Beautiful 4 to 5 bedroom home with 3.5 baths located in Rivertowne complete with elevator shaft. It has many upgrades as it was the model home when it was initially built in 2007. The front porch reaches from corner to corner and it's nice and deep for furniture making it a lovely place to sit and watch the world go by. Upon entering, enjoy a warm and welcoming foyer with dining room to the left and family room that is forward. The family room is open to a true chef's kitchen and breakfast room which flows seamlessly to the screened in porch and deck overlooking a large and lush back yard. The family room/kitchen area is complete with built ins, fireplace, custom cabinetry, stainless appliances and gas cooktop. The master bedroom en suite is located on the first floor and spaciousenough to have a sitting area. The kitchen and bathrooms all have natural stone surfaces and are all nicely sized. Additional features include gleaming hardwood floors, heavy crown molding, tons of natural lighting and tall soaring ceilings. Upstairs, enjoy three large bedrooms with 2.5 bathrooms as well as a media room that could be a fifth bedroom. The garage has 3 bays and there is plenty of storage! This home is impressive and in excellent condition!
Last Agent to Sell the Property
Carolina One Real Estate License #49226 Listed on: 04/26/2019

Home Details
Home Type
- Single Family
Est. Annual Taxes
- $2,449
Year Built
- Built in 2007
Lot Details
- 0.25 Acre Lot
- Partially Fenced Property
- Interior Lot
- Level Lot
HOA Fees
- $66 Monthly HOA Fees
Parking
- 3 Car Garage
Home Design
- Traditional Architecture
- Raised Foundation
- Architectural Shingle Roof
- Cement Siding
Interior Spaces
- 3,247 Sq Ft Home
- 2-Story Property
- Elevator
- Smooth Ceilings
- High Ceiling
- Ceiling Fan
- Entrance Foyer
- Family Room with Fireplace
- Great Room
- Formal Dining Room
- Home Theater
- Home Office
- Bonus Room
- Utility Room with Study Area
- Laundry Room
- Wood Flooring
Kitchen
- Eat-In Kitchen
- Dishwasher
- Kitchen Island
Bedrooms and Bathrooms
- 4 Bedrooms
- Sitting Area In Primary Bedroom
- Dual Closets
- Walk-In Closet
- Garden Bath
Accessible Home Design
- Adaptable For Elevator
Outdoor Features
- Screened Patio
- Front Porch
Schools
- Laurel Hill Elementary School
- Cario Middle School
- Wando High School
Utilities
- Cooling Available
- Forced Air Heating System
- Heat Pump System
Community Details
- Planters Pointe Subdivision
Ownership History
Purchase Details
Home Financials for this Owner
Home Financials are based on the most recent Mortgage that was taken out on this home.Purchase Details
Home Financials for this Owner
Home Financials are based on the most recent Mortgage that was taken out on this home.Purchase Details
Home Financials for this Owner
Home Financials are based on the most recent Mortgage that was taken out on this home.Purchase Details
Similar Homes in Mount Pleasant, SC
Home Values in the Area
Average Home Value in this Area
Purchase History
| Date | Type | Sale Price | Title Company |
|---|---|---|---|
| Deed | $622,000 | None Available | |
| Deed | $543,500 | -- | |
| Deed | $635,000 | None Available | |
| Deed | $345,500 | -- |
Mortgage History
| Date | Status | Loan Amount | Loan Type |
|---|---|---|---|
| Open | $80,000 | New Conventional | |
| Open | $484,350 | New Conventional | |
| Closed | $484,350 | New Conventional | |
| Previous Owner | $160,000 | Credit Line Revolving | |
| Previous Owner | $352,000 | New Conventional | |
| Previous Owner | $388,525 | New Conventional | |
| Previous Owner | $30,000 | Stand Alone Second | |
| Previous Owner | $417,000 | Purchase Money Mortgage |
Property History
| Date | Event | Price | Change | Sq Ft Price |
|---|---|---|---|---|
| 06/27/2019 06/27/19 | Sold | $622,000 | -2.0% | $192 / Sq Ft |
| 05/12/2019 05/12/19 | Pending | -- | -- | -- |
| 04/26/2019 04/26/19 | For Sale | $635,000 | +15.0% | $196 / Sq Ft |
| 01/14/2016 01/14/16 | Sold | $552,000 | 0.0% | $170 / Sq Ft |
| 12/15/2015 12/15/15 | Pending | -- | -- | -- |
| 09/21/2015 09/21/15 | For Sale | $552,000 | -- | $170 / Sq Ft |
Tax History Compared to Growth
Tax History
| Year | Tax Paid | Tax Assessment Tax Assessment Total Assessment is a certain percentage of the fair market value that is determined by local assessors to be the total taxable value of land and additions on the property. | Land | Improvement |
|---|---|---|---|---|
| 2024 | $2,449 | $24,880 | $0 | $0 |
| 2023 | $2,449 | $24,880 | $0 | $0 |
| 2022 | $2,261 | $24,880 | $0 | $0 |
| 2021 | $2,490 | $24,880 | $0 | $0 |
| 2020 | $8,531 | $37,320 | $0 | $0 |
| 2019 | $2,258 | $21,800 | $0 | $0 |
| 2017 | $2,226 | $21,800 | $0 | $0 |
| 2016 | $1,883 | $19,200 | $0 | $0 |
| 2015 | $1,970 | $19,200 | $0 | $0 |
| 2014 | $1,731 | $0 | $0 | $0 |
| 2011 | -- | $0 | $0 | $0 |
Agents Affiliated with this Home
-
Nancy Hoy

Seller's Agent in 2019
Nancy Hoy
Carolina One Real Estate
(843) 746-4946
1 in this area
103 Total Sales
-
Chris Pouyat
C
Buyer's Agent in 2019
Chris Pouyat
Realty ONE Group Coastal
(843) 364-7755
1 in this area
17 Total Sales
-
Stan Huff

Seller's Agent in 2016
Stan Huff
AgentOwned Realty Preferred Group
(843) 779-2375
1 in this area
171 Total Sales
-
Jill Marcacci
J
Seller Co-Listing Agent in 2016
Jill Marcacci
AgentOwned Realty Preferred Group
(843) 884-7300
1 in this area
135 Total Sales
-
Meg Watson
M
Buyer's Agent in 2016
Meg Watson
EXP Realty LLC
(843) 697-9985
27 Total Sales
Map
Source: CHS Regional MLS
MLS Number: 19012134
APN: 583-05-00-403
- 1959 N Smokerise Way
- 2822 Rivertowne Pkwy
- 1999 N Creek Dr
- 1912 N Smokerise Way
- 3307 Crowell Ln
- 2876 Rivertowne Pkwy
- 2851 Curran Place
- 2151 Cheswick Ln
- 2156 Cheswick Ln
- 2278 Sandy Point Ln
- 2011 Brick Kiln Pkwy
- 2220 Kings Gate Ln
- 1869 Palmetto Isle Dr
- 1954 Sandy Point Ln
- 1742 Habersham
- 2028 Kings Gate Ln
- 1857 Palmetto Isle Dr
- 2525 Kings Gate Ln
- 1800 Palmetto Isle Dr
- 2187 N Marsh Dr
