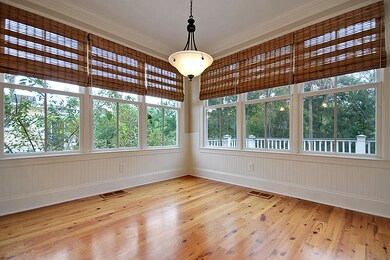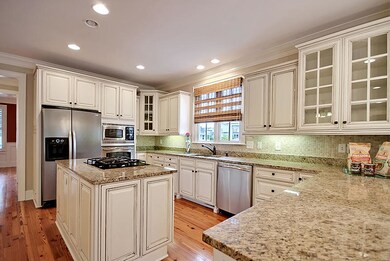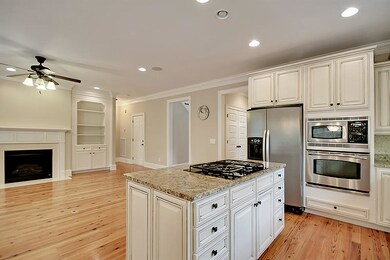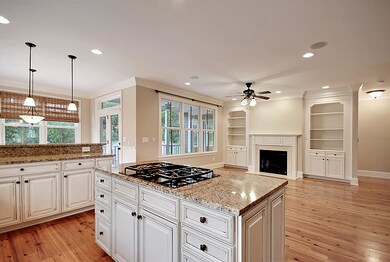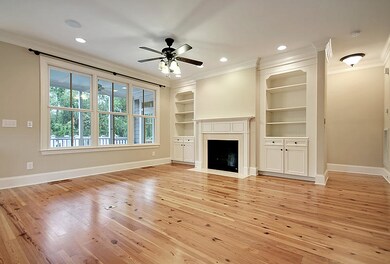
2613 Ringsted Ln Mount Pleasant, SC 29466
Rivertowne NeighborhoodHighlights
- Fitness Center
- Home Theater
- Clubhouse
- Charles Pinckney Elementary School Rated A
- Cape Cod Architecture
- Deck
About This Home
As of June 2019Beautiful elevated 4 bedroom, 3.5 bath home in the Indigo Chase section of Planters Pointe-Rivertowne entryway. This home boast gorgeous wood floors and heavy crown molding on the main level. The grand foyer is 2 stories tall with an abundance of natural light and leads to the formal dining room that is perfect for entertaining a large family holiday meal or the neighbors while playing Bunko. The gourmet kitchen has a HUGE island with a gas cooktop, stainless steel appliances, custom white cabinetry some with glass fronts, granite counter tops and plenty of prep space-a chefs dream! The kitchen is open an eat-in area and to the great room with a fireplace and built in shelving. The luxurious master bedroom and bath are also on the main level. The oversized bedroom has room for a privatesitting area and has access to the screen porch to enjoy an early morning cup of coffee or reading a good book in the afternoon. The bath is large and spa-like with a soaking tub, separate shower, dual sinks, granite vanities, and spacious closet. Upstairs consist of three additional large bedrooms, one with it's own bath the others sharing a Jack-n-Jill bath. Also, upstairs is a landing and enormous room that could be a home theatre, office, or playroom. Finally, the big back deck and screened porch overlook a peaceful protected wooded puffer. The home is elevated and provides an abundance of storage and parking for all of your toys! Planters Pointe in Mount Pleasant is a wonderfully landscaped community with a play park, tennis courts and community pool! The neighborhood is close to local shopping and grocery stores and is a short drive to downtown Charleston with 5-star restaurants, world class shopping and iconic history as well as a short drive to the beaches, the airport, Boeing and Daniel Island. Come take a look because you will not find another home that offers as much as this one: a chef's delight and entertainer's dream!
Last Agent to Sell the Property
AgentOwned Realty Preferred Group License #14598 Listed on: 09/21/2015

Home Details
Home Type
- Single Family
Est. Annual Taxes
- $1,731
Year Built
- Built in 2007
Lot Details
- 0.25 Acre Lot
- Lot Dimensions are 135x80135x80
- Level Lot
HOA Fees
- $50 Monthly HOA Fees
Parking
- 3 Car Garage
- Garage Door Opener
Home Design
- Cape Cod Architecture
- Craftsman Architecture
- Traditional Architecture
- Raised Foundation
- Architectural Shingle Roof
- Cement Siding
Interior Spaces
- 3,247 Sq Ft Home
- 2-Story Property
- Smooth Ceilings
- High Ceiling
- Ceiling Fan
- Thermal Windows
- ENERGY STAR Qualified Windows
- Insulated Doors
- Entrance Foyer
- Family Room
- Living Room with Fireplace
- Formal Dining Room
- Home Theater
- Game Room
- Utility Room
- Laundry Room
- Exterior Basement Entry
Kitchen
- Eat-In Kitchen
- Dishwasher
- Kitchen Island
Flooring
- Wood
- Ceramic Tile
Bedrooms and Bathrooms
- 5 Bedrooms
- Walk-In Closet
- Garden Bath
Outdoor Features
- Deck
- Screened Patio
- Separate Outdoor Workshop
- Front Porch
Schools
- Laurel Hill Elementary School
- Cario Middle School
- Wando High School
Utilities
- Cooling Available
- Forced Air Heating System
- Tankless Water Heater
Community Details
Overview
- Club Membership Available
- Planters Pointe Subdivision
Amenities
- Clubhouse
Recreation
- Golf Course Membership Available
- Fitness Center
- Trails
Ownership History
Purchase Details
Home Financials for this Owner
Home Financials are based on the most recent Mortgage that was taken out on this home.Purchase Details
Home Financials for this Owner
Home Financials are based on the most recent Mortgage that was taken out on this home.Purchase Details
Home Financials for this Owner
Home Financials are based on the most recent Mortgage that was taken out on this home.Purchase Details
Similar Homes in the area
Home Values in the Area
Average Home Value in this Area
Purchase History
| Date | Type | Sale Price | Title Company |
|---|---|---|---|
| Deed | $622,000 | None Available | |
| Deed | $543,500 | -- | |
| Deed | $635,000 | None Available | |
| Deed | $345,500 | -- |
Mortgage History
| Date | Status | Loan Amount | Loan Type |
|---|---|---|---|
| Open | $484,350 | New Conventional | |
| Closed | $484,350 | New Conventional | |
| Previous Owner | $160,000 | Credit Line Revolving | |
| Previous Owner | $352,000 | New Conventional | |
| Previous Owner | $388,525 | New Conventional | |
| Previous Owner | $30,000 | Stand Alone Second | |
| Previous Owner | $417,000 | Purchase Money Mortgage |
Property History
| Date | Event | Price | Change | Sq Ft Price |
|---|---|---|---|---|
| 06/27/2019 06/27/19 | Sold | $622,000 | -2.0% | $192 / Sq Ft |
| 05/12/2019 05/12/19 | Pending | -- | -- | -- |
| 04/26/2019 04/26/19 | For Sale | $635,000 | +15.0% | $196 / Sq Ft |
| 01/14/2016 01/14/16 | Sold | $552,000 | 0.0% | $170 / Sq Ft |
| 12/15/2015 12/15/15 | Pending | -- | -- | -- |
| 09/21/2015 09/21/15 | For Sale | $552,000 | -- | $170 / Sq Ft |
Tax History Compared to Growth
Tax History
| Year | Tax Paid | Tax Assessment Tax Assessment Total Assessment is a certain percentage of the fair market value that is determined by local assessors to be the total taxable value of land and additions on the property. | Land | Improvement |
|---|---|---|---|---|
| 2023 | $2,449 | $24,880 | $0 | $0 |
| 2022 | $2,261 | $24,880 | $0 | $0 |
| 2021 | $2,490 | $24,880 | $0 | $0 |
| 2020 | $8,531 | $37,320 | $0 | $0 |
| 2019 | $2,258 | $21,800 | $0 | $0 |
| 2017 | $2,226 | $21,800 | $0 | $0 |
| 2016 | $1,883 | $19,200 | $0 | $0 |
| 2015 | $1,970 | $19,200 | $0 | $0 |
| 2014 | $1,731 | $0 | $0 | $0 |
| 2011 | -- | $0 | $0 | $0 |
Agents Affiliated with this Home
-
Nancy Hoy

Seller's Agent in 2019
Nancy Hoy
Carolina One Real Estate
(843) 746-4946
1 in this area
108 Total Sales
-
Chris Pouyat
C
Buyer's Agent in 2019
Chris Pouyat
Realty ONE Group Coastal
(843) 364-7755
1 in this area
17 Total Sales
-
Stan Huff

Seller's Agent in 2016
Stan Huff
AgentOwned Realty Preferred Group
(843) 779-2375
2 in this area
174 Total Sales
-
Jill Marcacci
J
Seller Co-Listing Agent in 2016
Jill Marcacci
AgentOwned Realty Preferred Group
(843) 297-5590
2 in this area
138 Total Sales
-
Meg Watson
M
Buyer's Agent in 2016
Meg Watson
EXP Realty LLC
27 Total Sales
Map
Source: CHS Regional MLS
MLS Number: 15024823
APN: 583-05-00-403
- 2613 Rivertowne Pkwy
- 1971 N Smokerise Way
- 2141 Sandy Point Ln
- 1999 N Creek Dr
- 2197 Sandy Point Ln
- 1985 Shields Ln
- 2516 Willbrook Ln
- 2290 Deer Sight Way
- 2876 Rivertowne Pkwy
- 2050 S Smokerise Way
- 2520 Woodstream Rd
- 2851 Curran Place
- 2632 Planters Pointe Blvd
- 2340 Salt Wind Way
- 2156 Cheswick Ln
- 2226 Red Fern Ln
- 2267 N Marsh Dr
- 2269 Hartfords Bluff Cir
- 2504 Ballast Point
- 1954 Sandy Point Ln


