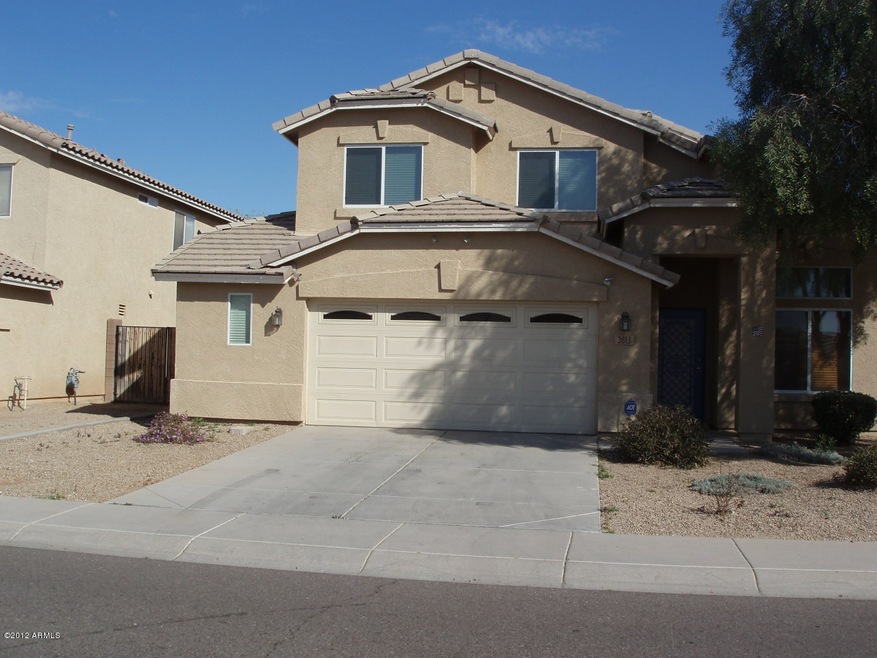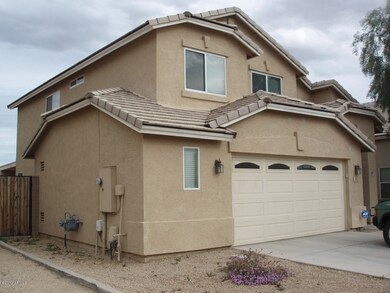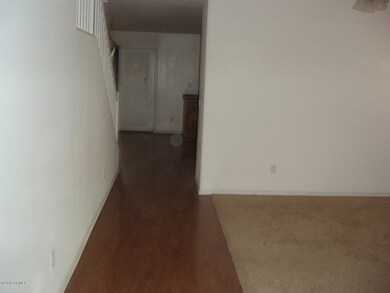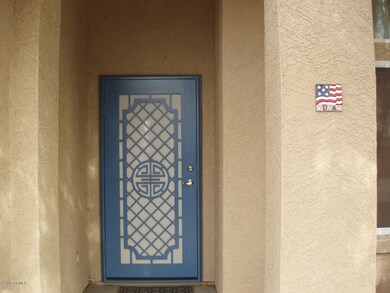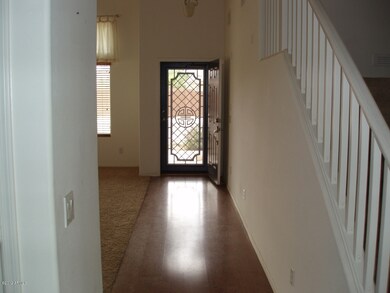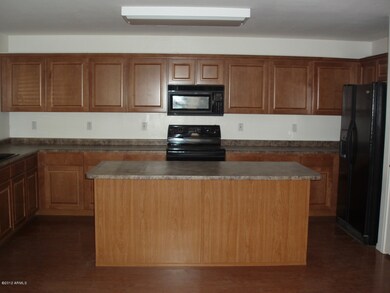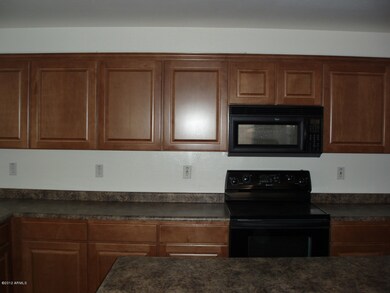
2613 S 65th Dr Phoenix, AZ 85043
Estrella Village NeighborhoodEstimated Value: $359,000 - $443,000
Highlights
- Contemporary Architecture
- Covered patio or porch
- Kitchen Island
- Vaulted Ceiling
- Eat-In Kitchen
- High Speed Internet
About This Home
As of June 2012WOW! 4 bedrooms and 2.5 bath, 2.5 car garage. Vaulted ceiling. Laminate wood flooring on hallway and family room. Large kitchen, Lots of upgraded kitchen cabinets. Kitchen island. Has french door that opens to long covered patio. Windows has shatter guard. Landscaped backyard. Utility sink in the laundry area. Comes with reverse osmosis, water softener and cabinets in the garage. DOES NOT CONVEY are Security doors, Window coverings, refrigerator, washer and Dryer.
Last Agent to Sell the Property
My Home Group Real Estate License #SA566018000 Listed on: 03/19/2012

Home Details
Home Type
- Single Family
Est. Annual Taxes
- $967
Year Built
- Built in 2005
Lot Details
- 5,750 Sq Ft Lot
- Desert faces the front and back of the property
- Block Wall Fence
Parking
- 2.5 Car Garage
- Garage Door Opener
Home Design
- Contemporary Architecture
- Wood Frame Construction
- Tile Roof
- Stucco
Interior Spaces
- 2,059 Sq Ft Home
- 2-Story Property
- Vaulted Ceiling
Kitchen
- Eat-In Kitchen
- Built-In Microwave
- Kitchen Island
Flooring
- Carpet
- Laminate
Bedrooms and Bathrooms
- 4 Bedrooms
- Primary Bathroom is a Full Bathroom
- 2.5 Bathrooms
Outdoor Features
- Covered patio or porch
Schools
- Tolleson Union High School
Utilities
- Refrigerated Cooling System
- Heating System Uses Natural Gas
- High Speed Internet
- Cable TV Available
Community Details
- Property has a Home Owners Association
- Association fees include ground maintenance
- Built by Brown Family
- Arizona Meadows Subdivision
- FHA/VA Approved Complex
Listing and Financial Details
- Tax Lot 239
- Assessor Parcel Number 104-37-577
Ownership History
Purchase Details
Purchase Details
Home Financials for this Owner
Home Financials are based on the most recent Mortgage that was taken out on this home.Purchase Details
Home Financials for this Owner
Home Financials are based on the most recent Mortgage that was taken out on this home.Purchase Details
Home Financials for this Owner
Home Financials are based on the most recent Mortgage that was taken out on this home.Similar Homes in the area
Home Values in the Area
Average Home Value in this Area
Purchase History
| Date | Buyer | Sale Price | Title Company |
|---|---|---|---|
| Carreon Javier | -- | None Available | |
| Carreon Javier | -- | None Available | |
| Carreon Javier | -- | Accommodation | |
| Carreon Javier | -- | Accommodation | |
| Carreon Javier | $100,000 | Accommodation | |
| Salta Jocelyn Q | $246,417 | First American Title Ins Co |
Mortgage History
| Date | Status | Borrower | Loan Amount |
|---|---|---|---|
| Previous Owner | Carreon Javier | $97,465 | |
| Previous Owner | Carreon Javier | $97,465 | |
| Previous Owner | Salta Jocelyn Q | $246,400 |
Property History
| Date | Event | Price | Change | Sq Ft Price |
|---|---|---|---|---|
| 06/01/2012 06/01/12 | Sold | $100,000 | +11.2% | $49 / Sq Ft |
| 03/23/2012 03/23/12 | Pending | -- | -- | -- |
| 03/19/2012 03/19/12 | For Sale | $89,900 | -- | $44 / Sq Ft |
Tax History Compared to Growth
Tax History
| Year | Tax Paid | Tax Assessment Tax Assessment Total Assessment is a certain percentage of the fair market value that is determined by local assessors to be the total taxable value of land and additions on the property. | Land | Improvement |
|---|---|---|---|---|
| 2025 | $1,418 | $13,094 | -- | -- |
| 2024 | $1,442 | $12,471 | -- | -- |
| 2023 | $1,442 | $28,280 | $5,650 | $22,630 |
| 2022 | $1,403 | $20,910 | $4,180 | $16,730 |
| 2021 | $1,328 | $19,720 | $3,940 | $15,780 |
| 2020 | $1,281 | $18,000 | $3,600 | $14,400 |
| 2019 | $1,267 | $16,230 | $3,240 | $12,990 |
| 2018 | $1,175 | $15,160 | $3,030 | $12,130 |
| 2017 | $1,102 | $13,510 | $2,700 | $10,810 |
| 2016 | $1,088 | $12,130 | $2,420 | $9,710 |
| 2015 | $974 | $11,220 | $2,240 | $8,980 |
Agents Affiliated with this Home
-
Milagrosa A. Navarro
M
Seller's Agent in 2012
Milagrosa A. Navarro
My Home Group Real Estate
(480) 447-8476
15 Total Sales
-
Yesenia Espinoza

Buyer's Agent in 2012
Yesenia Espinoza
A.Z. & Associates Real Estate Group
(623) 826-6857
6 in this area
163 Total Sales
Map
Source: Arizona Regional Multiple Listing Service (ARMLS)
MLS Number: 4731735
APN: 104-37-577
- 6637 W Watkins St
- 6531 W Hess St
- 6309 W Hughes Dr
- 6410 W Winslow Ave
- 6319 W Hilton Ave
- 2634 S 63rd Dr
- 6350 W Hess St
- 6331 W Winslow Ave
- 6321 W Gross Ave
- 6538 W Nez Perce St
- 6638 W Nez Perce St
- 6538 W Elwood St
- 6434 W Riva Rd
- 6537 W Riva Rd
- 6338 W Raymond St
- 6345 W Raymond St
- 3708 S 64th Ave
- 3815 S 64th Ln
- 7117 W Globe Ave
- 3847 S 63rd Dr
- 2613 S 65th Dr
- 2609 S 65th Dr
- 2617 S 65th Dr
- 2605 S 65th Dr
- 2621 S 65th Dr
- 6505 W Magnolia St
- 2614 S 64th Ln
- 2625 S 65th Dr
- 2625 S 65th Dr
- 6504 W Toronto Way
- 2618 S 64th Ln
- 6509 W Magnolia St
- 2629 S 65th Dr
- 6508 W Toronto Way
- 2622 S 64th Ln
- 6508 W Magnolia St
- 6512 W Toronto Way
- 6426 W Toronto Way
- 6425 W Magnolia St
- 6507 W Toronto Way
