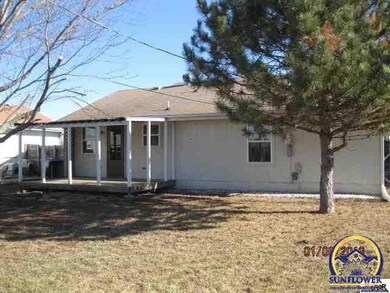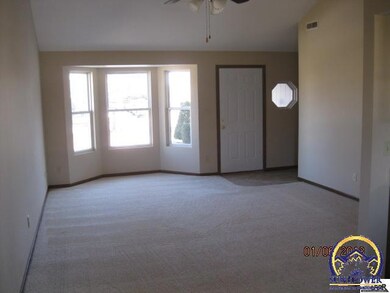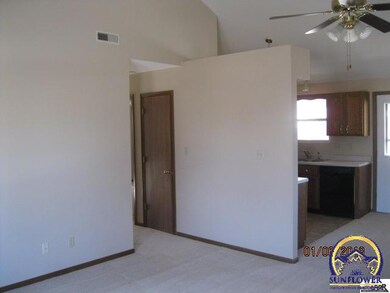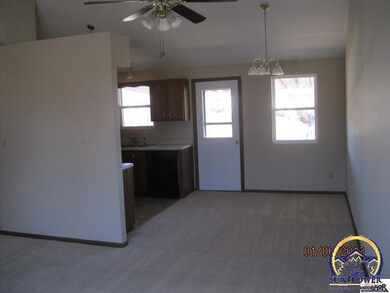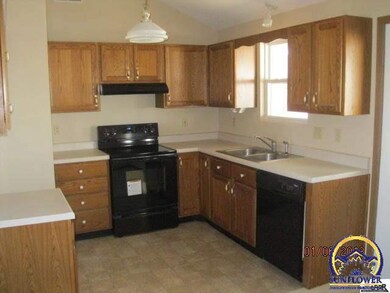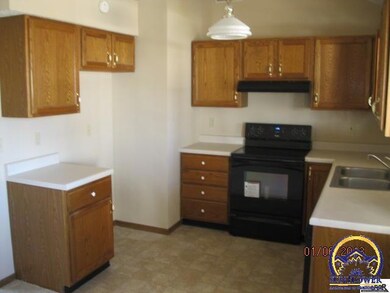
2613 SW Bingham Ct Topeka, KS 66614
Southwest Topeka NeighborhoodHighlights
- Ranch Style House
- Cul-De-Sac
- Eat-In Kitchen
- Indian Hills Elementary School Rated A-
- 2 Car Attached Garage
- Forced Air Heating and Cooling System
About This Home
As of May 2014Extra nice Washburn Rural rancher with 2 bedrooms,2 baths,new interior paint,new floor coverings and appliances + 2 car attached garage and fenced backyard.This is a Fannie Mae HomePath Property.Purchase this Property for a little as 3% down! This property has been approved for HomePath Mortgage Financing.This property is approved for HomePath Renovation Mortgage Financing
Last Agent to Sell the Property
Dana Carter
Carter Realty Listed on: 01/10/2013
Last Buyer's Agent
Donna Loy
KW One Legacy Partners, LLC
Home Details
Home Type
- Single Family
Est. Annual Taxes
- $1,644
Year Built
- Built in 1994
Lot Details
- Lot Dimensions are 62x131
- Cul-De-Sac
- Fenced
- Paved or Partially Paved Lot
Parking
- 2 Car Attached Garage
Home Design
- Ranch Style House
- Slab Foundation
- Frame Construction
- Composition Roof
- Stick Built Home
Interior Spaces
- 1,090 Sq Ft Home
- Living Room
- Carpet
- Eat-In Kitchen
- Laundry on main level
Bedrooms and Bathrooms
- 2 Bedrooms
- 2 Full Bathrooms
Outdoor Features
- Patio
Schools
- Indian Hills Elementary School
- Washburn Rural Middle School
- Washburn Rural High School
Utilities
- Forced Air Heating and Cooling System
- Gas Water Heater
Community Details
- West Indian #5 Subdivision
Listing and Financial Details
- Assessor Parcel Number 1430703016020000
Ownership History
Purchase Details
Home Financials for this Owner
Home Financials are based on the most recent Mortgage that was taken out on this home.Purchase Details
Home Financials for this Owner
Home Financials are based on the most recent Mortgage that was taken out on this home.Purchase Details
Purchase Details
Home Financials for this Owner
Home Financials are based on the most recent Mortgage that was taken out on this home.Similar Homes in Topeka, KS
Home Values in the Area
Average Home Value in this Area
Purchase History
| Date | Type | Sale Price | Title Company |
|---|---|---|---|
| Warranty Deed | -- | Alpha Title Llc | |
| Special Warranty Deed | -- | Kansas Secured Title | |
| Sheriffs Deed | $107,245 | None Available | |
| Warranty Deed | -- | Lawyers Title Of Topeka Inc |
Mortgage History
| Date | Status | Loan Amount | Loan Type |
|---|---|---|---|
| Open | $101,000 | New Conventional | |
| Closed | $101,000 | New Conventional | |
| Closed | $99,275 | New Conventional | |
| Previous Owner | $78,800 | New Conventional | |
| Previous Owner | $87,600 | New Conventional |
Property History
| Date | Event | Price | Change | Sq Ft Price |
|---|---|---|---|---|
| 05/09/2014 05/09/14 | Sold | -- | -- | -- |
| 04/04/2014 04/04/14 | Pending | -- | -- | -- |
| 02/24/2014 02/24/14 | For Sale | $105,500 | -8.3% | $97 / Sq Ft |
| 04/03/2013 04/03/13 | Sold | -- | -- | -- |
| 03/13/2013 03/13/13 | Pending | -- | -- | -- |
| 01/09/2013 01/09/13 | For Sale | $115,000 | -- | $106 / Sq Ft |
Tax History Compared to Growth
Tax History
| Year | Tax Paid | Tax Assessment Tax Assessment Total Assessment is a certain percentage of the fair market value that is determined by local assessors to be the total taxable value of land and additions on the property. | Land | Improvement |
|---|---|---|---|---|
| 2025 | $3,205 | $21,485 | -- | -- |
| 2023 | $3,205 | $20,056 | $0 | $0 |
| 2022 | $2,840 | $17,907 | $0 | $0 |
| 2021 | $2,471 | $15,571 | $0 | $0 |
| 2020 | $2,225 | $14,316 | $0 | $0 |
| 2019 | $2,162 | $13,898 | $0 | $0 |
| 2018 | $2,071 | $13,363 | $0 | $0 |
| 2017 | $1,889 | $12,071 | $0 | $0 |
| 2014 | $1,732 | $10,966 | $0 | $0 |
Agents Affiliated with this Home
-

Seller's Agent in 2014
Carrie Rager
ReeceNichols Topeka Elite
(785) 554-2852
26 in this area
189 Total Sales
-

Buyer's Agent in 2014
Sandra Mumaw
Coldwell Banker American Home
(785) 817-5647
4 in this area
176 Total Sales
-
D
Seller's Agent in 2013
Dana Carter
Carter Realty
-
D
Buyer's Agent in 2013
Donna Loy
KW One Legacy Partners, LLC
Map
Source: Sunflower Association of REALTORS®
MLS Number: 171437
APN: 143-07-0-30-16-020-000
- 7419 SW 26th Ct
- 2721 SW Herefordshire Rd
- 2700 SW Rother Rd
- 2521 SW Windermere Ct
- 7631 SW 24th Terrace
- 7627 SW Lowell Ln
- 7628 SW 28th Terrace
- 7724 SW 27th St
- 0000 SW 24th Terrace
- 2542 SW Windslow Ct
- 0000 SW Lowell Ln
- 2712 SW Sherwood Park Dr
- 2636 SW Sherwood Park Dr Unit Lot 1, Block B
- 2632 SW Sherwood Park Dr Unit Lot 2, Block B
- 6610 SW Scathelock Rd
- 6639 SW Scathelock Rd
- 8003 SW 27th St
- 8002 SW 28th Ct
- 6541 SW 26th Ct
- 3335 SW Dukeries Rd

