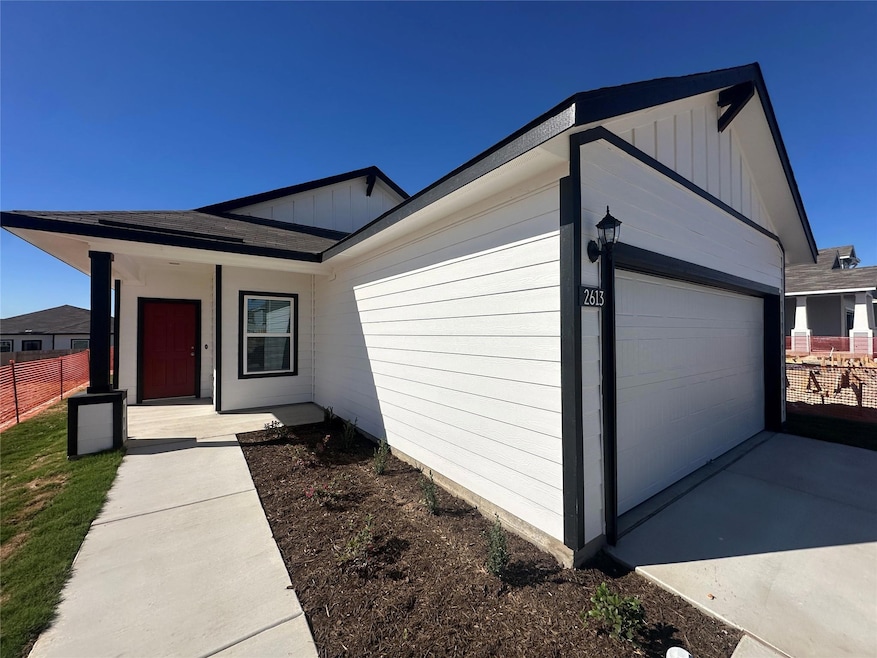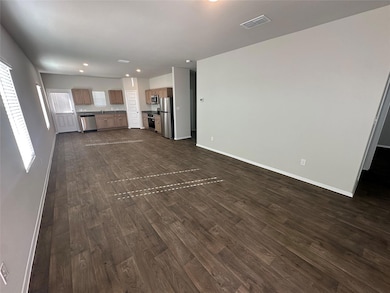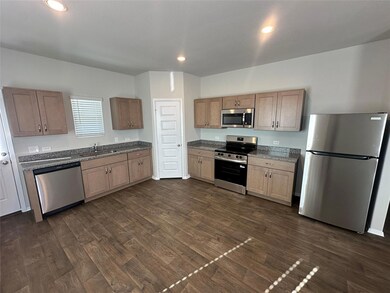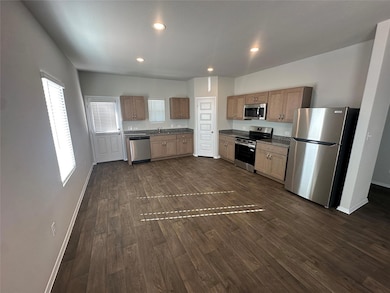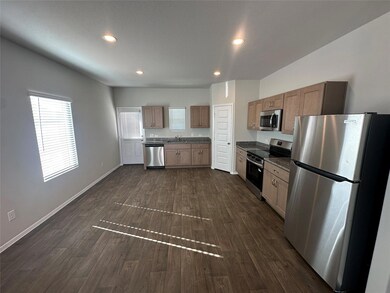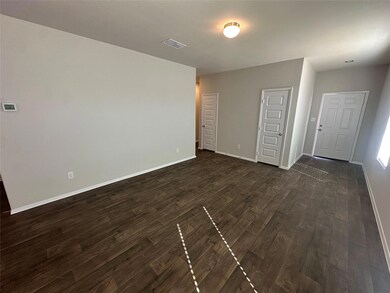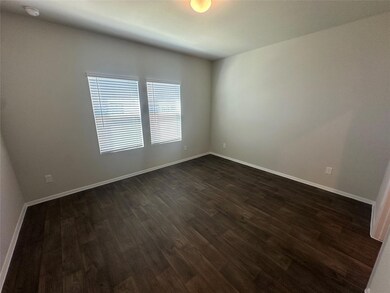2613 Towy Rd Pflugerville, TX 78660
Dessau NeighborhoodHighlights
- Open Floorplan
- Granite Countertops
- Walk-In Closet
- High Ceiling
- Private Yard
- Community Playground
About This Home
Refrigerator included! Welcome to this stunning new single-story home in the heart of Pflugerville's Edgebrook neighborhood. Featuring 4 bedrooms and 2 baths, this modern home offers an open-concept layout with no back neighbors for added privacy and outdoor enjoyment. Inside, you'll find wood-look vinyl plank flooring and a sleek kitchen with stainless steel appliances. The fully landscaped yard includes a sprinkler system for easy maintenance. Enjoy community walking trails, parks, and pickleball courts, with convenient access to I-35 and Toll 130 for quick commutes to Austin, Round Rock, and Georgetown. Nearby are HEB Plus, Costco, and Stone Hill Town Center, with EastVillage bringing new retail and dining soon. Close to Dell, Samsung, and Tesla, and near top-rated Basis, Idea, and Harmony schools this home blends style, comfort, and convenience in one of Pflugerville's fastest-growing areas!
Listing Agent
Keller Williams Realty Brokerage Phone: (512) 346-3550 License #0693893 Listed on: 11/11/2025

Home Details
Home Type
- Single Family
Est. Annual Taxes
- $0
Year Built
- Built in 2025
Lot Details
- 4,600 Sq Ft Lot
- Northeast Facing Home
- Private Yard
Parking
- 2 Car Garage
Interior Spaces
- 1,468 Sq Ft Home
- 1-Story Property
- Open Floorplan
- High Ceiling
- Recessed Lighting
- Vinyl Flooring
Kitchen
- Electric Range
- Microwave
- Dishwasher
- Granite Countertops
Bedrooms and Bathrooms
- 4 Main Level Bedrooms
- Walk-In Closet
- 2 Full Bathrooms
Home Security
- Carbon Monoxide Detectors
- Fire and Smoke Detector
Schools
- Dessau Elementary And Middle School
- Weiss High School
Additional Features
- No Carpet
- Central Air
Listing and Financial Details
- Security Deposit $2,150
- Tenant pays for all utilities
- The owner pays for association fees, taxes
- 12 Month Lease Term
- $40 Application Fee
- Assessor Parcel Number 02563808200000
- Tax Block F
Community Details
Overview
- Property has a Home Owners Association
- Edgebrooke Subdivision
Recreation
- Community Playground
- Park
- Dog Park
Pet Policy
- Pet Deposit $350
- Dogs and Cats Allowed
Map
Source: Unlock MLS (Austin Board of REALTORS®)
MLS Number: 9037115
APN: 972743
- 13406 Riding Dr
- 13408 Riding Dr
- 2707 Towy Rd
- 2709 Towy Rd
- 13414 Riding Dr
- 2711 Towy Rd
- 2713 Towy Rd
- 2601 Derwent Dr
- 2708 Towy Rd
- 2713 Derwent Dr
- Edgebrooke 1782 Plan at Edgebrooke - 30' Patios
- Edgebrooke 1754 Plan at Edgebrooke - 40' Traditions
- Edgebrooke 2051 Plan at Edgebrooke - 40' Traditions
- Edgebrooke 2595 Plan at Edgebrooke - 30' Patios
- Edgebrooke 1306 Plan at Edgebrooke - 30' Patios
- Edgebrooke 1668 Plan at Edgebrooke - 30' Patios
- Edgebrooke 2247 Plan at Edgebrooke - 40' Traditions
- Edgebrooke 1950 Plan at Edgebrooke - 30' Patios
- Edgebrooke 1468 Plan at Edgebrooke - 30' Patios
- Edgebrooke 3007 Plan at Edgebrooke - 40' Traditions
- 2703 Towy Rd
- 2700 Towy Rd
- 2707 Towy Rd
- 2609 Derwent Dr
- 2701 Derwent Dr
- 13410 Riding Dr
- 2709 Derwent Dr
- 2711 Totley Rd
- 13606 Long Island Dr
- 2700 E Howard Ln
- 2500 E Howard Ln
- 2911 Tavern Dr
- 2902 Bronx Dr
- 2601 Crystal Bend Dr
- 2908 E Howard Ln Unit 10212
- 2908 E Howard Ln Unit 9210
- 2908 E Howard Ln Unit 5103
- 2908 E Howard Ln Unit 15307
- 2908 E Howard Ln Unit 7104
- 2908 E Howard Ln Unit 4207
