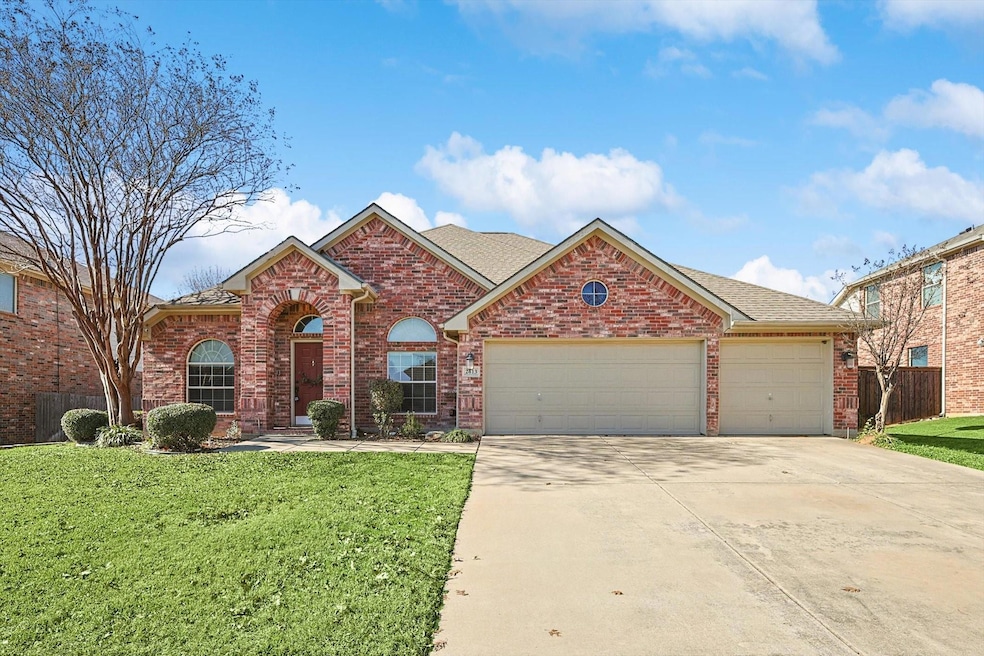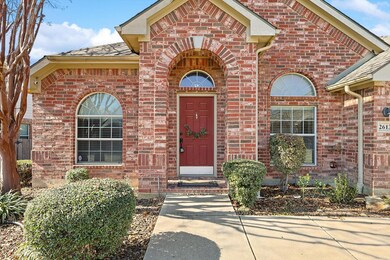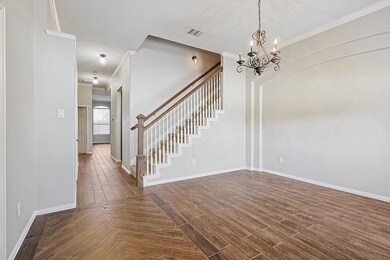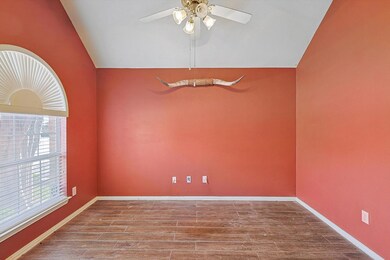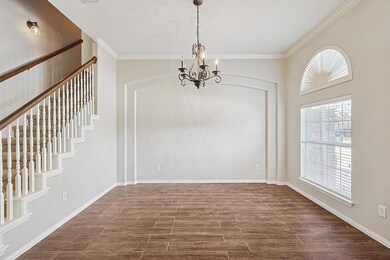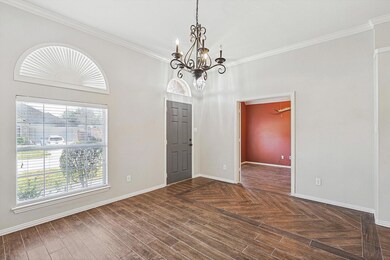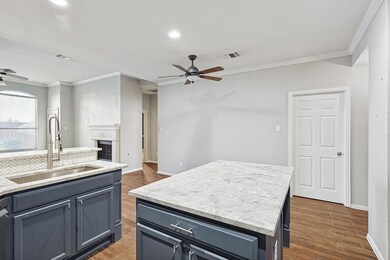
2613 Trinity Terrace Corinth, TX 76210
Meadow Oaks NeighborhoodHighlights
- Pool and Spa
- Traditional Architecture
- 3 Car Attached Garage
- Vaulted Ceiling
- Wood Flooring
- Interior Lot
About This Home
As of May 2025Fabulous open floorplan with 3 car garage! Kitchen with island that opens up to the living room and gorgeous view of the pool and backyard. Office and 3 bedrooms downstairs and bonus room upstairs with full bathroom that can be bedroom, media room or playroom. Ready for move in!!
Last Agent to Sell the Property
Hall Real Estate Brokerage Phone: 940-284-4302 License #0542624 Listed on: 02/11/2025
Home Details
Home Type
- Single Family
Est. Annual Taxes
- $8,590
Year Built
- Built in 2003
Lot Details
- 7,928 Sq Ft Lot
- Wood Fence
- Interior Lot
Parking
- 3 Car Attached Garage
- Front Facing Garage
Home Design
- Traditional Architecture
- Brick Exterior Construction
- Slab Foundation
- Composition Roof
Interior Spaces
- 2,374 Sq Ft Home
- 2-Story Property
- Vaulted Ceiling
- Wood Burning Fireplace
- Washer and Gas Dryer Hookup
Kitchen
- Electric Oven
- Electric Cooktop
- Microwave
- Dishwasher
- Disposal
Flooring
- Wood
- Carpet
- Ceramic Tile
Bedrooms and Bathrooms
- 4 Bedrooms
- 3 Full Bathrooms
Home Security
- Security System Owned
- Security Lights
- Carbon Monoxide Detectors
Pool
- Pool and Spa
- In Ground Pool
- Pool Water Feature
- Saltwater Pool
- Gunite Pool
Schools
- Corinth Elementary School
- Lake Dallas High School
Utilities
- Central Heating and Cooling System
- Heating System Uses Natural Gas
- High Speed Internet
- Cable TV Available
Community Details
- Taylors Ridge Subdivision
Listing and Financial Details
- Legal Lot and Block 15 / 1
- Assessor Parcel Number R213532
Ownership History
Purchase Details
Purchase Details
Home Financials for this Owner
Home Financials are based on the most recent Mortgage that was taken out on this home.Purchase Details
Home Financials for this Owner
Home Financials are based on the most recent Mortgage that was taken out on this home.Purchase Details
Home Financials for this Owner
Home Financials are based on the most recent Mortgage that was taken out on this home.Purchase Details
Home Financials for this Owner
Home Financials are based on the most recent Mortgage that was taken out on this home.Purchase Details
Home Financials for this Owner
Home Financials are based on the most recent Mortgage that was taken out on this home.Purchase Details
Home Financials for this Owner
Home Financials are based on the most recent Mortgage that was taken out on this home.Purchase Details
Home Financials for this Owner
Home Financials are based on the most recent Mortgage that was taken out on this home.Similar Homes in Corinth, TX
Home Values in the Area
Average Home Value in this Area
Purchase History
| Date | Type | Sale Price | Title Company |
|---|---|---|---|
| Warranty Deed | -- | Freedom Title | |
| Warranty Deed | -- | None Listed On Document | |
| Vendors Lien | -- | Fidelity National Title | |
| Vendors Lien | -- | Lawyers Title | |
| Vendors Lien | -- | None Available | |
| Interfamily Deed Transfer | -- | None Available | |
| Vendors Lien | -- | None Available | |
| Vendors Lien | -- | -- |
Mortgage History
| Date | Status | Loan Amount | Loan Type |
|---|---|---|---|
| Previous Owner | $265,350 | New Conventional | |
| Previous Owner | $275,025 | New Conventional | |
| Previous Owner | $274,550 | New Conventional | |
| Previous Owner | $226,376 | FHA | |
| Previous Owner | $225,834 | FHA | |
| Previous Owner | $195,439 | VA | |
| Previous Owner | $207,500 | VA | |
| Previous Owner | $182,534 | Purchase Money Mortgage |
Property History
| Date | Event | Price | Change | Sq Ft Price |
|---|---|---|---|---|
| 05/30/2025 05/30/25 | Sold | -- | -- | -- |
| 05/18/2025 05/18/25 | Pending | -- | -- | -- |
| 04/17/2025 04/17/25 | Price Changed | $475,000 | -3.0% | $200 / Sq Ft |
| 04/06/2025 04/06/25 | Price Changed | $489,900 | -2.0% | $206 / Sq Ft |
| 02/11/2025 02/11/25 | For Sale | $499,900 | +67.2% | $211 / Sq Ft |
| 12/08/2017 12/08/17 | Sold | -- | -- | -- |
| 11/09/2017 11/09/17 | Pending | -- | -- | -- |
| 09/30/2017 09/30/17 | For Sale | $299,000 | -- | $126 / Sq Ft |
Tax History Compared to Growth
Tax History
| Year | Tax Paid | Tax Assessment Tax Assessment Total Assessment is a certain percentage of the fair market value that is determined by local assessors to be the total taxable value of land and additions on the property. | Land | Improvement |
|---|---|---|---|---|
| 2024 | $8,590 | $438,913 | $0 | $0 |
| 2023 | $6,582 | $399,012 | $83,160 | $340,660 |
| 2022 | $7,982 | $362,738 | $83,160 | $316,815 |
| 2021 | $7,761 | $329,762 | $51,480 | $278,282 |
| 2020 | $7,100 | $303,609 | $51,480 | $252,129 |
| 2019 | $7,649 | $315,342 | $51,480 | $263,862 |
| 2018 | $7,161 | $292,915 | $51,480 | $241,435 |
| 2017 | $6,935 | $277,376 | $51,480 | $225,896 |
| 2016 | $5,682 | $227,239 | $51,480 | $175,759 |
| 2015 | $4,749 | $220,583 | $41,184 | $179,399 |
| 2013 | -- | $188,600 | $41,184 | $147,416 |
Agents Affiliated with this Home
-
Drew Hall
D
Seller's Agent in 2025
Drew Hall
Hall Real Estate
(940) 284-4302
1 in this area
72 Total Sales
-
Cindy Peters

Buyer's Agent in 2025
Cindy Peters
Compass RE Texas, LLC
(214) 564-7886
1 in this area
127 Total Sales
-
Tamaria Boudreaux

Seller's Agent in 2017
Tamaria Boudreaux
Fathom Realty, LLC
(214) 629-2508
53 Total Sales
-
Mike Boudreaux
M
Seller Co-Listing Agent in 2017
Mike Boudreaux
Fathom Realty, LLC
(888) 455-6040
49 Total Sales
-
Lacey Dixon
L
Buyer's Agent in 2017
Lacey Dixon
Keller Williams Realty DPR
(469) 223-5776
11 Total Sales
Map
Source: North Texas Real Estate Information Systems (NTREIS)
MLS Number: 20842054
APN: R213532
- 2820 Alcove Ln
- 2665 Kings Canyon Mews
- 2629 Kings Canyon Mews
- 2416 Acadia Dr
- 2804 Chisholm Trail
- 2728 Big Bend Mews
- 2732 Big Bend Mews
- 2704 Big Bend Mews
- 2412 Acadia Dr
- 2408 Acadia Dr
- 2504 Brandi Ln
- 2824 Custer Dr
- 3007 Blake St
- 2404 Acadia Dr
- 2720 Amistad Ln
- 2740 Amistad Ln
- 2472 Glacier Ridge
- 2320 Acadia Dr
- 2468 Glacier Ridge
- 2464 Glacier Ridge
