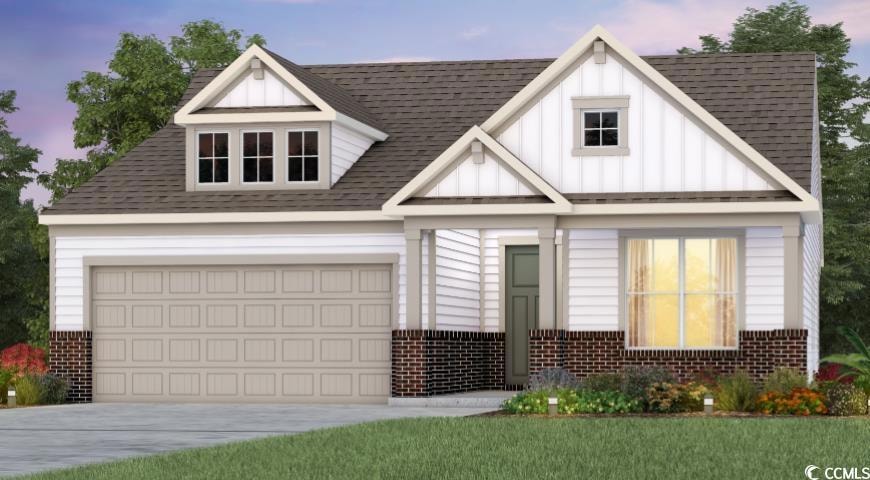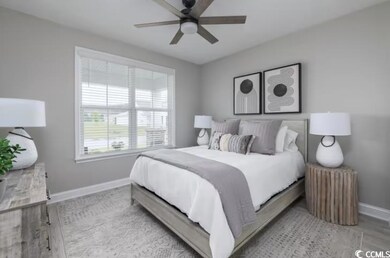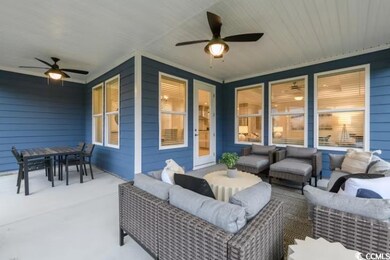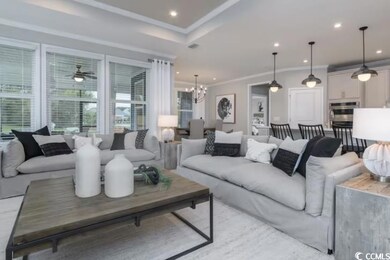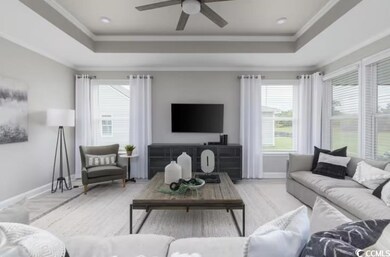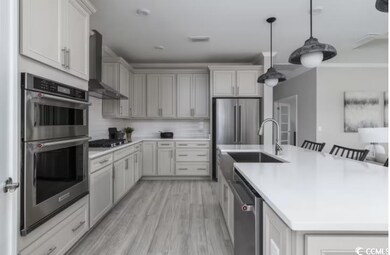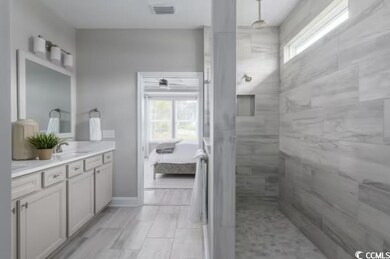UNDER CONTRACT
NEW CONSTRUCTION
$9K PRICE DROP
Estimated payment $2,902/month
Total Views
2,047
3
Beds
2
Baths
1,939
Sq Ft
$229
Price per Sq Ft
Highlights
- Ranch Style House
- Solid Surface Countertops
- Community Pool
- Riverside Elementary School Rated A-
- Screened Porch
- Stainless Steel Appliances
About This Home
Beautiful Mystique Floor Plan! 3 bedrooms, 2 bath with covered and uncovered porch, Beautiful kitchen with Gray Cabinetry Quartz countertops, stainless steel appliances, LED lighting throughout, and just a quick walk to the amenities! Just 6 miles from the Ocean. High-Speed Internet and Cable included in Monthly HOA. < 225 Homes upon completion, build to suit, choice of 15 Customizable Floorplans. Detached Low-Country, Single-Level Floorplans, 2 - 5 Bedroom homes with 2-3 car garage options. Photos are of Model Home, will be changed once home is complete September 2025.
Home Details
Home Type
- Single Family
Year Built
- Built in 2025 | Under Construction
HOA Fees
- $98 Monthly HOA Fees
Parking
- 2 Car Attached Garage
- Garage Door Opener
Home Design
- Ranch Style House
- Slab Foundation
- Concrete Siding
- Tile
Interior Spaces
- 1,939 Sq Ft Home
- Tray Ceiling
- Combination Kitchen and Dining Room
- Screened Porch
- Luxury Vinyl Tile Flooring
Kitchen
- Range with Range Hood
- Microwave
- Dishwasher
- Stainless Steel Appliances
- Kitchen Island
- Solid Surface Countertops
- Disposal
Bedrooms and Bathrooms
- 3 Bedrooms
- Split Bedroom Floorplan
- 2 Full Bathrooms
Laundry
- Laundry Room
- Washer and Dryer Hookup
Schools
- Riverside Elementary School
- North Myrtle Beach Middle School
- North Myrtle Beach High School
Utilities
- Central Heating and Cooling System
- Underground Utilities
- Gas Water Heater
- Phone Available
- Cable TV Available
Additional Features
- No Carpet
- 6,970 Sq Ft Lot
Listing and Financial Details
- Home warranty included in the sale of the property
Community Details
Overview
- Association fees include primary antenna/cable TV, internet access
- The community has rules related to allowable golf cart usage in the community
Recreation
- Community Pool
Map
Create a Home Valuation Report for This Property
The Home Valuation Report is an in-depth analysis detailing your home's value as well as a comparison with similar homes in the area
Home Values in the Area
Average Home Value in this Area
Property History
| Date | Event | Price | List to Sale | Price per Sq Ft |
|---|---|---|---|---|
| 08/07/2025 08/07/25 | Price Changed | $444,940 | -2.0% | $229 / Sq Ft |
| 07/05/2025 07/05/25 | For Sale | $454,215 | -- | $234 / Sq Ft |
Source: Coastal Carolinas Association of REALTORS®
Source: Coastal Carolinas Association of REALTORS®
MLS Number: 2516544
Nearby Homes
- 2609 Watershed Way Unit Phase 1 Lot 228
- 2605 Watershed Way Unit Phase 1 Lot 227
- 2617 Watershed Way Unit Phase 1 Lot 230
- 2621 Watershed Way Unit Phase 1 Lot 231
- 2601 Watershed Way Unit Phase 1 Lot 226
- 9318 Long Meadow Way Unit Phase 1 lot 152
- 9314 Long Meadow Way Unit Phase 1 Lot 153
- 9322 Long Meadow Way Unit Phase 1 Lot 151
- 9408 Long Meadow Way Unit Phase 1 Lot 148
- Aspire Plan at Forestwood - Cambridge
- Renown Plan at Forestwood - Sutton Place
- Stellar Plan at Forestwood - Sutton Place
- Stardom Plan at Forestwood - Sutton Place
- Morgan Plan at Forestwood - Cambridge
- Hartwell Plan at Forestwood - Cambridge
- Mainstay Plan at Forestwood - Prescott
- Prestige Plan at Forestwood - Prescott
- Compton Plan at Forestwood - Cambridge
- Vanderbilt Plan at Forestwood - Sutton Place
- Mitchell Plan at Forestwood - Cambridge
- 130 Ap Thompson Rd
- 118 Teal Cir
- 100 Lyman Ct
- 300 Champion Blvd Unit Surfside
- 300 Champion Blvd Unit Ocean Drive
- 300 Champion Blvd Unit Cherry Grove
- 1004 Sentinel Ct
- 808 Wapama St
- 3465 Sandler Blvd
- 305 Lineback Place
- 10600 Highway 90
- 311 Hope Bird Lane Dr
- 441 Waterend Dr
- 441 Waterend Dr
- 3712 Park Pointe Ave
- 3720 Park Pointe Ave
- 166 Adrift Loop
- 2406 Bert Dr
- 1793 Sapphire Dr
- 1500 Cenith Dr Unit A-302
